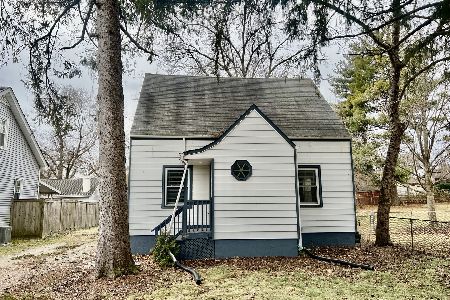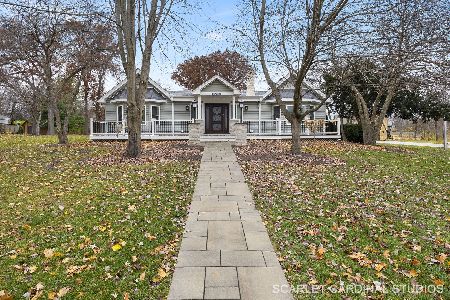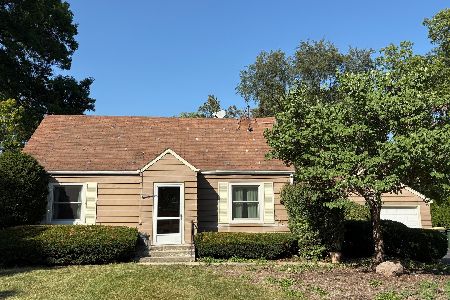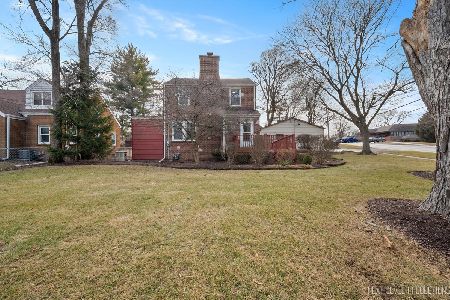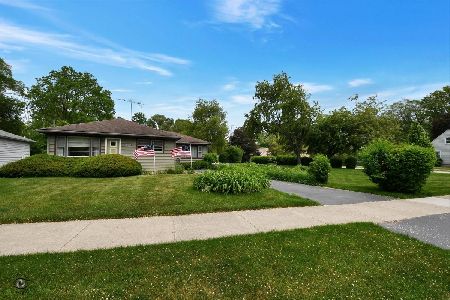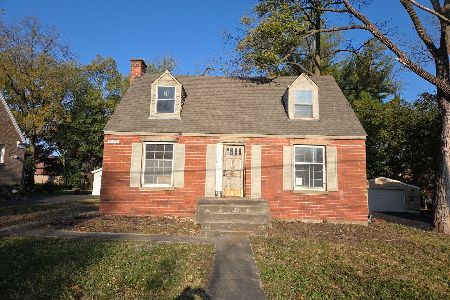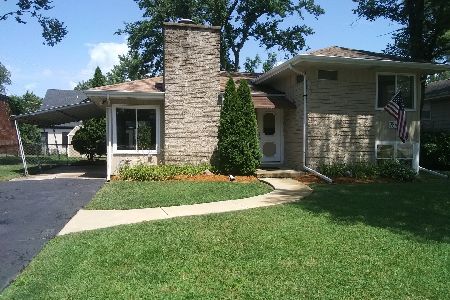3S253 Tracy Place, Warrenville, Illinois 60555
$500,000
|
Sold
|
|
| Status: | Closed |
| Sqft: | 2,859 |
| Cost/Sqft: | $175 |
| Beds: | 4 |
| Baths: | 5 |
| Year Built: | 1948 |
| Property Taxes: | $8,494 |
| Days On Market: | 2212 |
| Lot Size: | 0,00 |
Description
WELCOME HOME! This wonderfully unique home w/exceptional curb appeal & "Warrenville in Bloom" award-winning yard is calling for you. Relish in the extensive quality updates & super efficient floor plan. The rare 3-car (& DEEP) garage and the home's two separate entrances will easily accommodate a home based business or in-law suite. The setup is wonderfully unique for a variety of living arrangements. The 1st-floor master suite was renovated in 2008 to include a private bath w/heated floors, walk-in shower w/hand held body sprays, his n' hers sinks & porcelain tile. The 2004 kitchen remodel/addition boasts a HUGE dining area, 42" hickory cabinets w/pull-out drawers, granite counter tops, stainless steel appliances & walls of oversized transomed windows that drench the home w/ sunlight. It should be featured in House Beautiful! The 15X17 storage shed has a brand new roof and provides lots of extra storage. Brand new carpet 2nd level. Brand new Weather Tech mat system in garage. Newer mechanicals. Tons of closet/storage space. Finished basement, too! Walk to Cerny Park/DuPage River/Prairie Path. Watch the fireworks from your 300 sq ft maintenance free deck. You will not find a cleaner or better maintained home in the area. Minutes to I-88 and serviced by highly acclaimed Dist 200 schools. This one's the entire package! "THIS HOME IS AVAILABLE TO BE VIEWED IN PERSON, WITH AN APPOINTMENT'
Property Specifics
| Single Family | |
| — | |
| Traditional | |
| 1948 | |
| Full | |
| — | |
| No | |
| — |
| Du Page | |
| — | |
| 0 / Not Applicable | |
| None | |
| Public | |
| Public Sewer | |
| 10605844 | |
| 0435116007 |
Nearby Schools
| NAME: | DISTRICT: | DISTANCE: | |
|---|---|---|---|
|
Grade School
Bower Elementary School |
200 | — | |
|
Middle School
Hubble Middle School |
200 | Not in DB | |
|
High School
Wheaton Warrenville South H S |
200 | Not in DB | |
Property History
| DATE: | EVENT: | PRICE: | SOURCE: |
|---|---|---|---|
| 14 Aug, 2020 | Sold | $500,000 | MRED MLS |
| 12 Jun, 2020 | Under contract | $499,000 | MRED MLS |
| — | Last price change | $507,500 | MRED MLS |
| 9 Jan, 2020 | Listed for sale | $519,900 | MRED MLS |
Room Specifics
Total Bedrooms: 4
Bedrooms Above Ground: 4
Bedrooms Below Ground: 0
Dimensions: —
Floor Type: Carpet
Dimensions: —
Floor Type: Carpet
Dimensions: —
Floor Type: Carpet
Full Bathrooms: 5
Bathroom Amenities: Double Sink,Full Body Spray Shower
Bathroom in Basement: 0
Rooms: Recreation Room,Office
Basement Description: Finished,Crawl
Other Specifics
| 3 | |
| Concrete Perimeter | |
| Concrete | |
| Deck, Stamped Concrete Patio, Outdoor Grill, Workshop | |
| Fenced Yard,Landscaped | |
| 17413 | |
| — | |
| Full | |
| Skylight(s), Hardwood Floors, Heated Floors, First Floor Bedroom, First Floor Full Bath, Walk-In Closet(s) | |
| Range, Microwave, Dishwasher, Refrigerator, Freezer, Washer, Dryer, Disposal, Stainless Steel Appliance(s), Water Softener Owned | |
| Not in DB | |
| Park, Curbs, Sidewalks, Street Lights, Street Paved | |
| — | |
| — | |
| Wood Burning, Gas Starter |
Tax History
| Year | Property Taxes |
|---|---|
| 2020 | $8,494 |
Contact Agent
Nearby Similar Homes
Nearby Sold Comparables
Contact Agent
Listing Provided By
Baird & Warner

