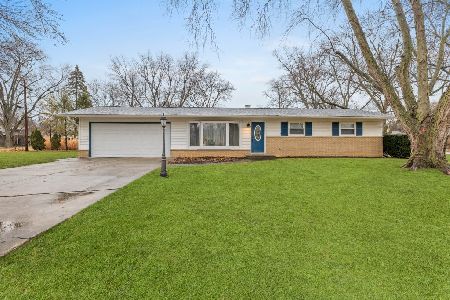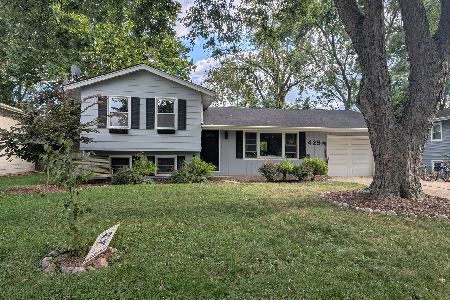3S280 Shagbark Lane, Glen Ellyn, Illinois 60137
$330,000
|
Sold
|
|
| Status: | Closed |
| Sqft: | 2,100 |
| Cost/Sqft: | $162 |
| Beds: | 3 |
| Baths: | 2 |
| Year Built: | 1965 |
| Property Taxes: | $6,302 |
| Days On Market: | 2827 |
| Lot Size: | 0,46 |
Description
Nature lovers delight on large private, wooded, lot fully fenced. Outstanding open floor plan all freshly updated and move in ready. From the front porch walk into the spacious foyer with coat closet. Living room has added bay window, h/w floor. Bright kitchen, new floor & faucet, buffet counter, GE white stove & refrigerator, Bosch dishwasher, corian counters, dining area, sliding glass door to patio. Great office/flex space, entrance to garage. Master bedroom, h/w floor, can fit king size bed. 2 other nice size bedrooms. Oversized hall linen closet. Basement perfectly set up for family room & exercise/play/game area with fireplace. All new basement bath, subway tile, white vanity, tub/shower combo. Plenty of extra storage. Long driveway for extra parking space plus 2 car garage. Updates: painting, furnace, a/c, H20 heater, dishwasher, oven, roof, fascia, soffit, siding, electric service, white 6 panel doors, baseboards, casings, carpet & more. A yard everyone will enjoy. Beautiful!
Property Specifics
| Single Family | |
| — | |
| Bi-Level | |
| 1965 | |
| Full,Walkout | |
| — | |
| No | |
| 0.46 |
| Du Page | |
| — | |
| 0 / Not Applicable | |
| None | |
| Public | |
| Public Sewer | |
| 09936379 | |
| 0535108010 |
Nearby Schools
| NAME: | DISTRICT: | DISTANCE: | |
|---|---|---|---|
|
Grade School
Arbor View Elementary School |
89 | — | |
|
Middle School
Glen Crest Middle School |
89 | Not in DB | |
|
High School
Glenbard South High School |
87 | Not in DB | |
Property History
| DATE: | EVENT: | PRICE: | SOURCE: |
|---|---|---|---|
| 29 Jun, 2018 | Sold | $330,000 | MRED MLS |
| 11 May, 2018 | Under contract | $340,000 | MRED MLS |
| 2 May, 2018 | Listed for sale | $340,000 | MRED MLS |
Room Specifics
Total Bedrooms: 3
Bedrooms Above Ground: 3
Bedrooms Below Ground: 0
Dimensions: —
Floor Type: Hardwood
Dimensions: —
Floor Type: Hardwood
Full Bathrooms: 2
Bathroom Amenities: —
Bathroom in Basement: 1
Rooms: Den,Foyer,Exercise Room
Basement Description: Finished,Crawl,Exterior Access
Other Specifics
| 2 | |
| Concrete Perimeter | |
| Asphalt | |
| Patio, Porch | |
| Fenced Yard | |
| 200X100 | |
| — | |
| None | |
| Hardwood Floors | |
| Range, Microwave, Dishwasher, Refrigerator, Washer, Dryer, Disposal | |
| Not in DB | |
| — | |
| — | |
| — | |
| Wood Burning, Attached Fireplace Doors/Screen |
Tax History
| Year | Property Taxes |
|---|---|
| 2018 | $6,302 |
Contact Agent
Nearby Similar Homes
Nearby Sold Comparables
Contact Agent
Listing Provided By
Baird & Warner








