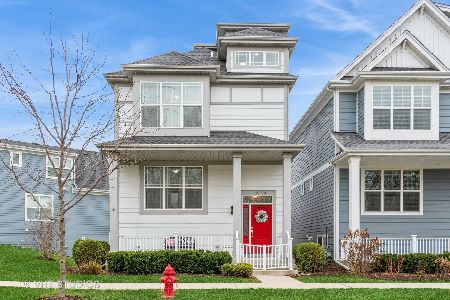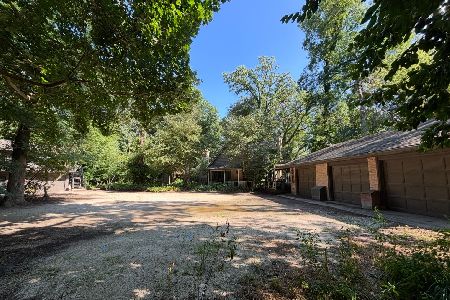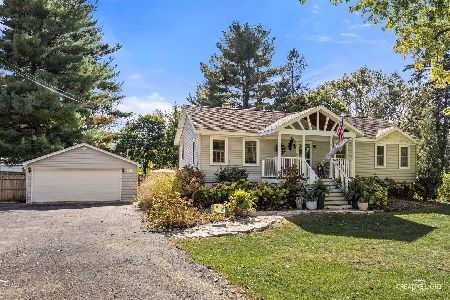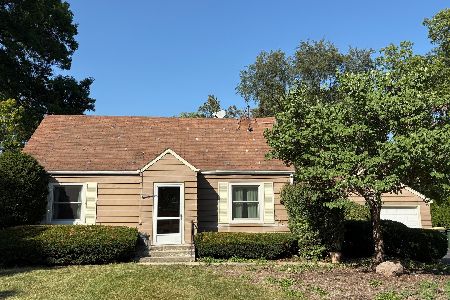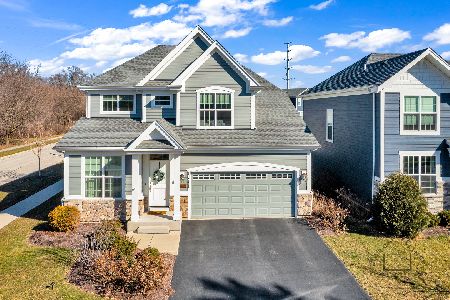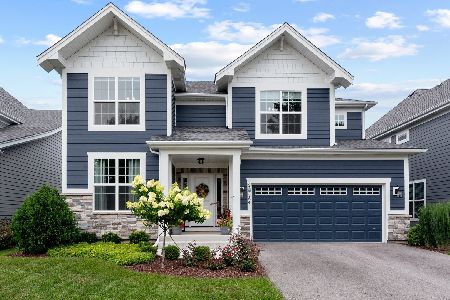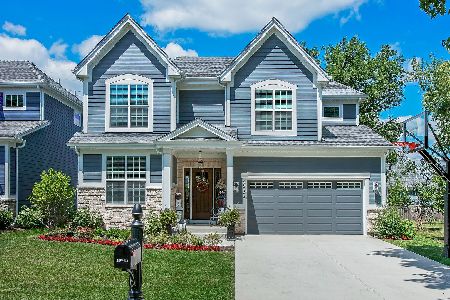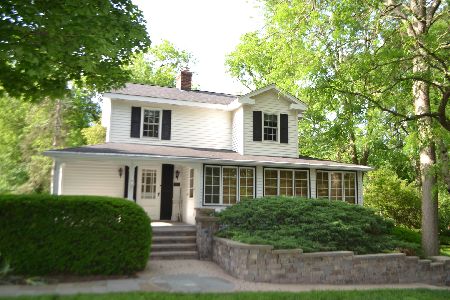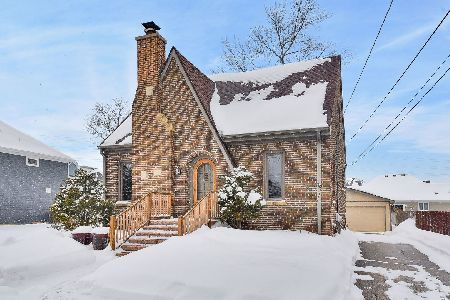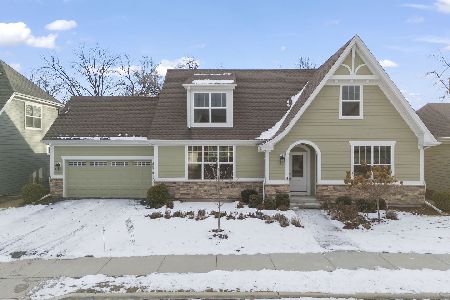3S291 Rockwell Street, Warrenville, Illinois 60555
$449,500
|
Sold
|
|
| Status: | Closed |
| Sqft: | 2,206 |
| Cost/Sqft: | $211 |
| Beds: | 2 |
| Baths: | 3 |
| Year Built: | 2020 |
| Property Taxes: | $0 |
| Days On Market: | 2043 |
| Lot Size: | 0,05 |
Description
Rooftop Terrace! New Custom Cottage Style Row Home by long time area builder. The Stafford Place subdivision offers a townhouse life-style without attached walls. The HOA cuts the grass and shovels the snow. This custom version of the McAlister plan offers a blend of craftsman and farmhouse details. Too many amenities to list including a third floor rooftop terrace deck and retreat, an oversize front porch with a tall entry door, main floor complete with wood floors, custom kitchen with tall cabinets, upgraded appliances, custom hood, Artisan Grey Hanstone quartz tops, tile backsplash, rear balcony, great room features painted floor to ceiling ship lap, barn door coat closet, luxury master bedroom bath with walk-in shower, architectural grade shingles, Pella windows, Hardieplank siding, energy seal, 95% high efficiency Lennox furnace and AC, Nu-wool insulation, an energy rating, connected home package and much more.
Property Specifics
| Single Family | |
| — | |
| Other | |
| 2020 | |
| Partial,English | |
| MCALISTER CUSTOM | |
| No | |
| 0.05 |
| Du Page | |
| — | |
| 225 / Monthly | |
| Lawn Care,Snow Removal,Other | |
| Public | |
| Public Sewer | |
| 10717167 | |
| 0435107055 |
Nearby Schools
| NAME: | DISTRICT: | DISTANCE: | |
|---|---|---|---|
|
Grade School
Bower Elementary School |
200 | — | |
|
Middle School
Hubble Middle School |
200 | Not in DB | |
|
High School
Wheaton Warrenville South H S |
200 | Not in DB | |
Property History
| DATE: | EVENT: | PRICE: | SOURCE: |
|---|---|---|---|
| 12 Feb, 2021 | Sold | $449,500 | MRED MLS |
| 9 Jan, 2021 | Under contract | $464,500 | MRED MLS |
| — | Last price change | $469,600 | MRED MLS |
| 16 May, 2020 | Listed for sale | $469,600 | MRED MLS |

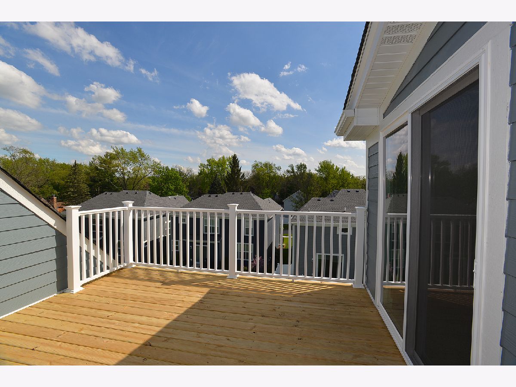
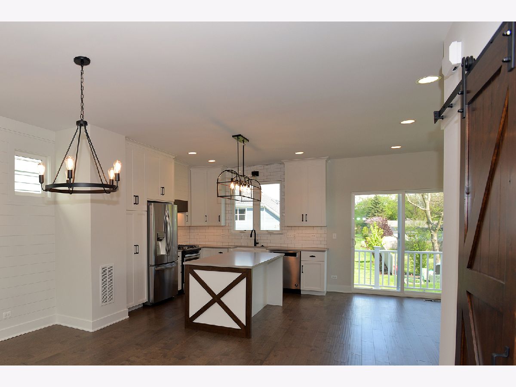

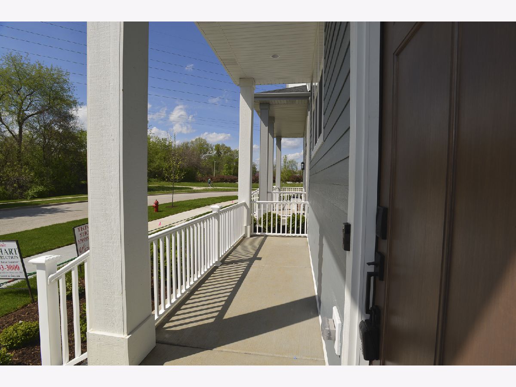

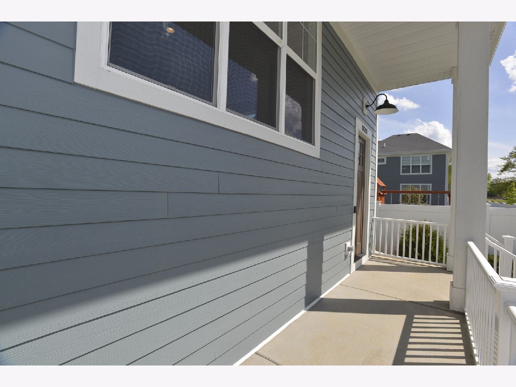

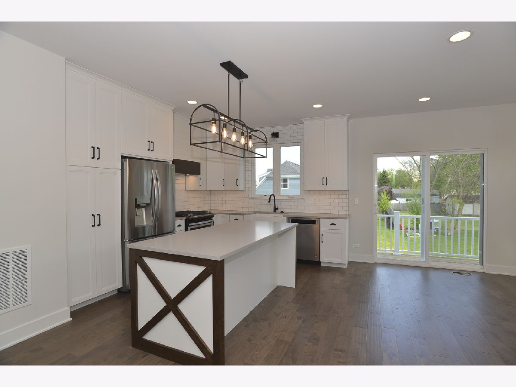



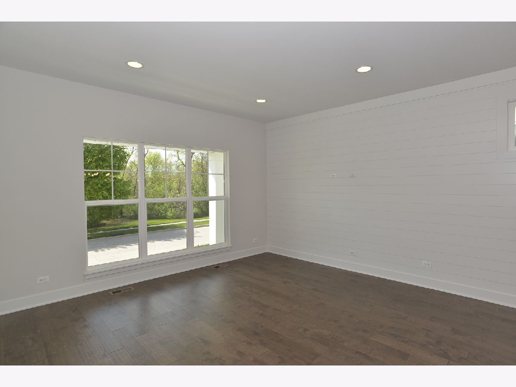
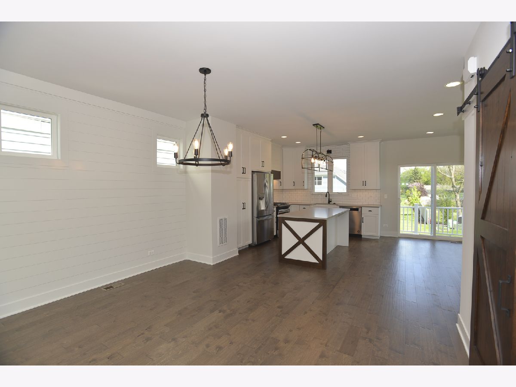

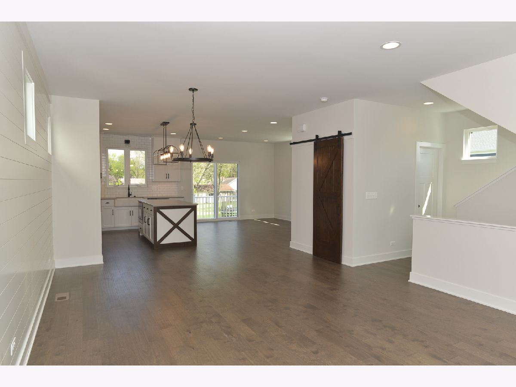

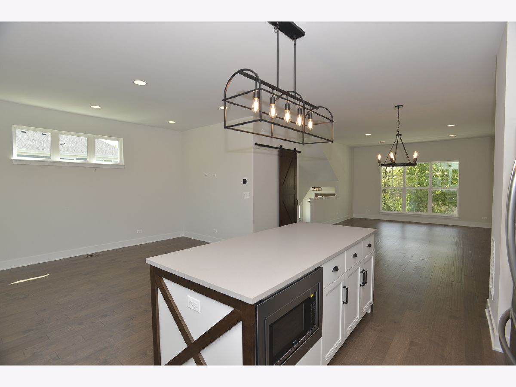
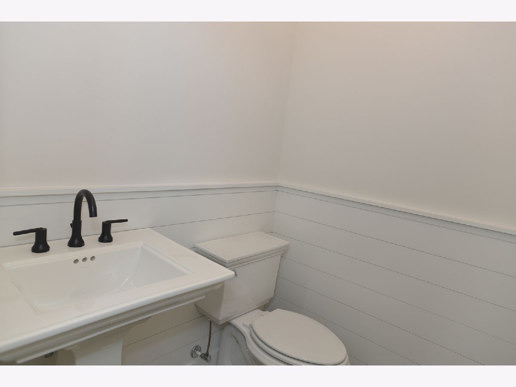


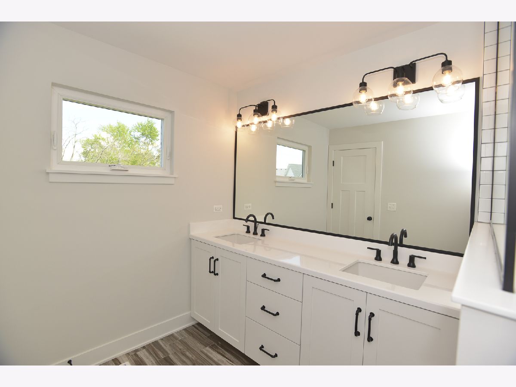

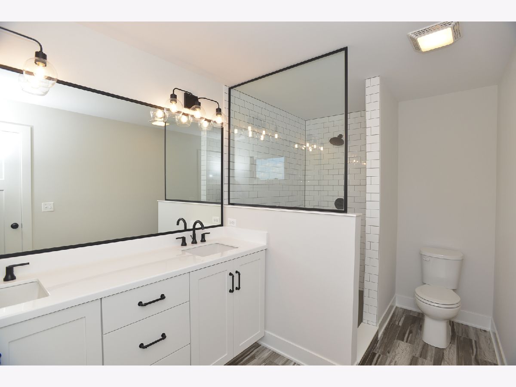
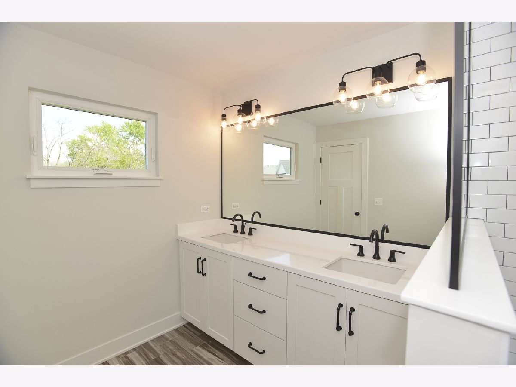

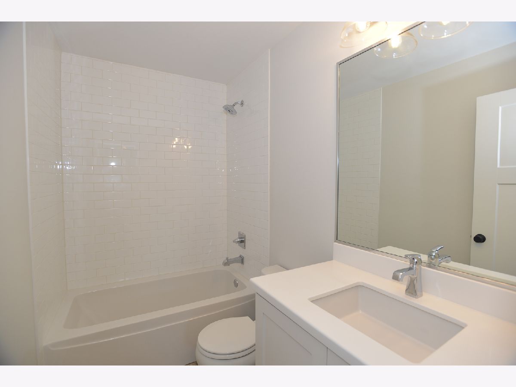

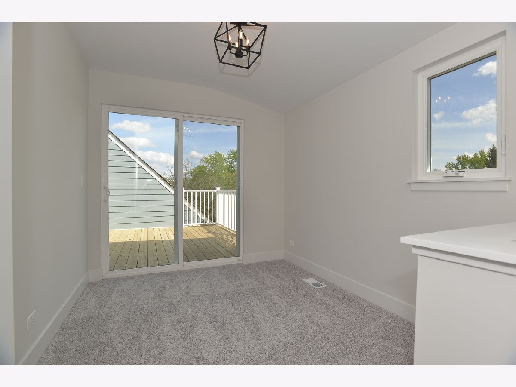


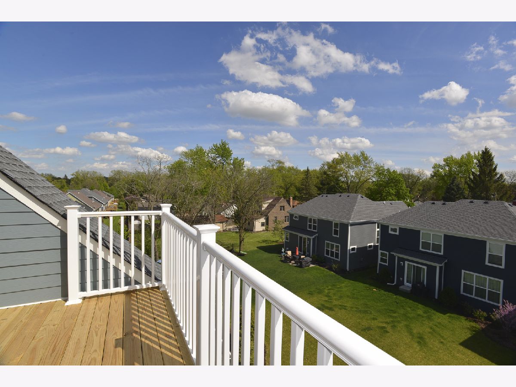

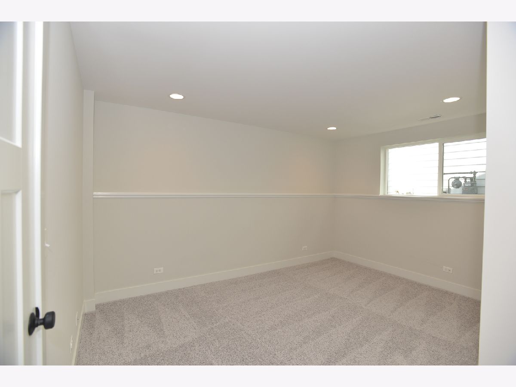

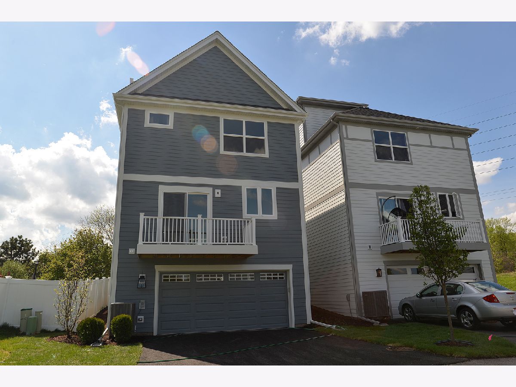
Room Specifics
Total Bedrooms: 2
Bedrooms Above Ground: 2
Bedrooms Below Ground: 0
Dimensions: —
Floor Type: Carpet
Full Bathrooms: 3
Bathroom Amenities: Double Sink
Bathroom in Basement: 0
Rooms: Great Room,Loft,Foyer,Walk In Closet,Balcony/Porch/Lanai,Terrace,Other Room
Basement Description: Finished
Other Specifics
| 2 | |
| Concrete Perimeter | |
| — | |
| Balcony, Porch, Roof Deck | |
| Landscaped | |
| 30 X 76 | |
| — | |
| Full | |
| Hardwood Floors, Second Floor Laundry, Walk-In Closet(s) | |
| Range, Microwave, Dishwasher, Refrigerator, Disposal, Stainless Steel Appliance(s) | |
| Not in DB | |
| Curbs, Sidewalks, Street Lights, Street Paved, Other | |
| — | |
| — | |
| — |
Tax History
| Year | Property Taxes |
|---|
Contact Agent
Nearby Similar Homes
Nearby Sold Comparables
Contact Agent
Listing Provided By
William J Whelan

