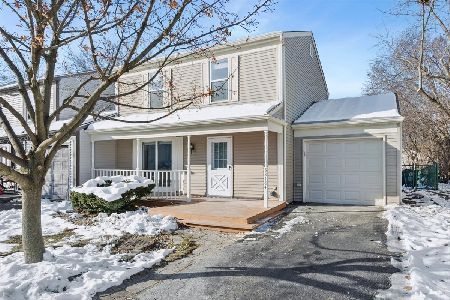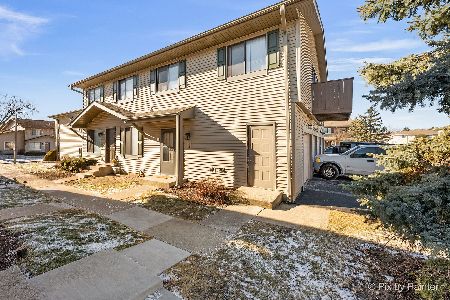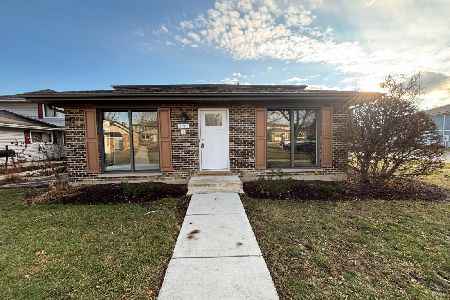3S319 Briarwood Drive, Warrenville, Illinois 60555
$185,000
|
Sold
|
|
| Status: | Closed |
| Sqft: | 1,292 |
| Cost/Sqft: | $142 |
| Beds: | 3 |
| Baths: | 2 |
| Year Built: | 1973 |
| Property Taxes: | $3,661 |
| Days On Market: | 4300 |
| Lot Size: | 0,00 |
Description
SERENE- Relax on your balcony overlooking backyard & wooded field. Clean, well kept, GORGEOUS, NEWLY UPDATED & STUNNING KITCHEN. 3 BR & 1.1 baths. UPDATED master bath with travertine & tile shower, Large lower level family room with walk out to yard. 2 car att. garage. Newer exterior incl. siding & balconies. Close to I-88, train, shopping & Wheaton Schools.
Property Specifics
| Condos/Townhomes | |
| 2 | |
| — | |
| 1973 | |
| Walkout | |
| — | |
| No | |
| — |
| Du Page | |
| Thornwilde | |
| 284 / Monthly | |
| Insurance,Exterior Maintenance,Lawn Care,Scavenger | |
| Community Well | |
| Public Sewer | |
| 08593126 | |
| 0434213026 |
Nearby Schools
| NAME: | DISTRICT: | DISTANCE: | |
|---|---|---|---|
|
Grade School
Bower Elementary School |
200 | — | |
|
Middle School
Hubble Middle School |
200 | Not in DB | |
|
High School
Wheaton Warrenville South H S |
200 | Not in DB | |
Property History
| DATE: | EVENT: | PRICE: | SOURCE: |
|---|---|---|---|
| 30 Jun, 2008 | Sold | $199,000 | MRED MLS |
| 22 Apr, 2008 | Under contract | $207,500 | MRED MLS |
| — | Last price change | $209,900 | MRED MLS |
| 12 Feb, 2008 | Listed for sale | $214,900 | MRED MLS |
| 16 Jun, 2014 | Sold | $185,000 | MRED MLS |
| 27 May, 2014 | Under contract | $183,500 | MRED MLS |
| — | Last price change | $187,500 | MRED MLS |
| 22 Apr, 2014 | Listed for sale | $187,500 | MRED MLS |
| 16 Nov, 2016 | Under contract | $0 | MRED MLS |
| 12 Nov, 2016 | Listed for sale | $0 | MRED MLS |
| 31 Aug, 2018 | Sold | $179,000 | MRED MLS |
| 4 Aug, 2018 | Under contract | $186,000 | MRED MLS |
| 21 Jul, 2018 | Listed for sale | $186,000 | MRED MLS |
Room Specifics
Total Bedrooms: 3
Bedrooms Above Ground: 3
Bedrooms Below Ground: 0
Dimensions: —
Floor Type: Carpet
Dimensions: —
Floor Type: Wood Laminate
Full Bathrooms: 2
Bathroom Amenities: —
Bathroom in Basement: 1
Rooms: No additional rooms
Basement Description: Finished
Other Specifics
| 2 | |
| Concrete Perimeter | |
| Asphalt | |
| Balcony, Patio, Storms/Screens | |
| — | |
| PER SURVEY | |
| — | |
| Full | |
| Vaulted/Cathedral Ceilings, Laundry Hook-Up in Unit | |
| Range, Dishwasher, Refrigerator, Washer, Dryer, Disposal | |
| Not in DB | |
| — | |
| — | |
| — | |
| — |
Tax History
| Year | Property Taxes |
|---|---|
| 2008 | $3,117 |
| 2014 | $3,661 |
Contact Agent
Nearby Similar Homes
Nearby Sold Comparables
Contact Agent
Listing Provided By
RE/MAX Action










