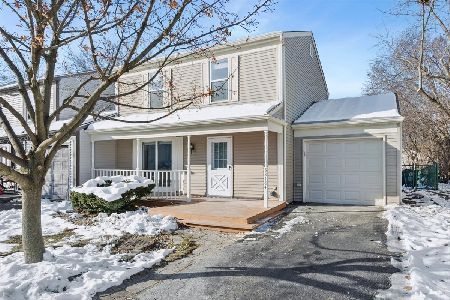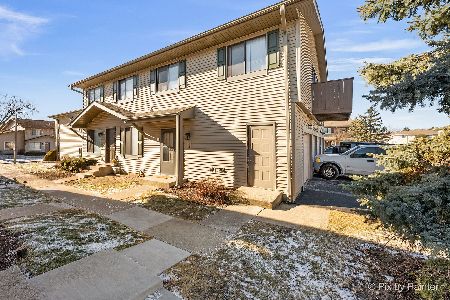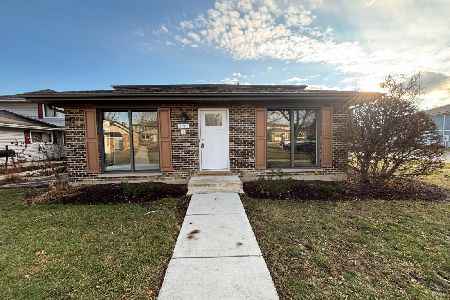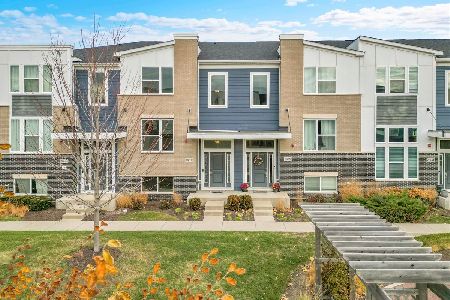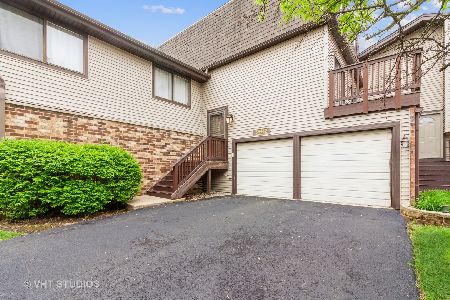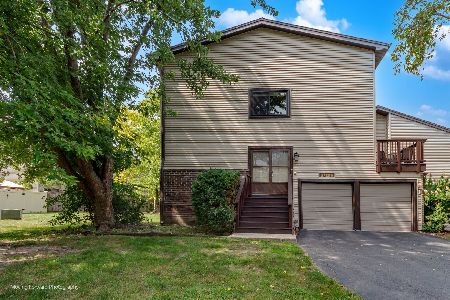3s406 Twin Pines Drive, Warrenville, Illinois 60555
$183,000
|
Sold
|
|
| Status: | Closed |
| Sqft: | 1,292 |
| Cost/Sqft: | $143 |
| Beds: | 3 |
| Baths: | 2 |
| Year Built: | 1977 |
| Property Taxes: | $3,096 |
| Days On Market: | 2878 |
| Lot Size: | 0,00 |
Description
Rare, and beautifully updated townhouse in Thornwilde with all the bells and whistles and a two car attached garage!! Brand new kitchen with loads of storage and counter space, updated and added recessed lighting, breakfast bar, and stainless steel appliances! Kitchen is completely open to living room and dining room with hardwood floors throughout the main floor! Newer bathrooms! Beautiful tile floors in lower level along with a 3rd bedroom! Family room in lower level has a sliding glass door which walks out to a private deck and fenced in courtyard area! New railings! Great location is close to amenities, forest preserve and trails, shopping, highways, and district 200 schools! Come see this lovely townhouse before it is gone!
Property Specifics
| Condos/Townhomes | |
| 2 | |
| — | |
| 1977 | |
| Walkout | |
| — | |
| No | |
| — |
| Du Page | |
| Thornwilde | |
| 299 / Monthly | |
| Insurance,Exterior Maintenance,Lawn Care,Scavenger | |
| Public | |
| Public Sewer | |
| 09883856 | |
| 0434111011 |
Nearby Schools
| NAME: | DISTRICT: | DISTANCE: | |
|---|---|---|---|
|
Grade School
Bower Elementary School |
200 | — | |
|
Middle School
Hubble Middle School |
200 | Not in DB | |
|
High School
Wheaton Warrenville South H S |
200 | Not in DB | |
Property History
| DATE: | EVENT: | PRICE: | SOURCE: |
|---|---|---|---|
| 11 Oct, 2013 | Sold | $118,000 | MRED MLS |
| 23 Aug, 2013 | Under contract | $119,900 | MRED MLS |
| 19 Aug, 2013 | Listed for sale | $119,900 | MRED MLS |
| 18 May, 2018 | Sold | $183,000 | MRED MLS |
| 17 Mar, 2018 | Under contract | $184,900 | MRED MLS |
| 14 Mar, 2018 | Listed for sale | $184,900 | MRED MLS |
Room Specifics
Total Bedrooms: 3
Bedrooms Above Ground: 3
Bedrooms Below Ground: 0
Dimensions: —
Floor Type: Hardwood
Dimensions: —
Floor Type: Hardwood
Full Bathrooms: 2
Bathroom Amenities: —
Bathroom in Basement: 1
Rooms: No additional rooms
Basement Description: Finished,Exterior Access
Other Specifics
| 2 | |
| Concrete Perimeter | |
| Asphalt | |
| Deck, Storms/Screens, End Unit, Cable Access | |
| Common Grounds,Corner Lot,Fenced Yard,Landscaped | |
| 17X21X47X32 | |
| — | |
| None | |
| Vaulted/Cathedral Ceilings, Hardwood Floors, First Floor Bedroom, Laundry Hook-Up in Unit, Storage | |
| Range, Microwave, Dishwasher, Refrigerator | |
| Not in DB | |
| — | |
| — | |
| — | |
| — |
Tax History
| Year | Property Taxes |
|---|---|
| 2013 | $3,269 |
| 2018 | $3,096 |
Contact Agent
Nearby Similar Homes
Nearby Sold Comparables
Contact Agent
Listing Provided By
Realty Executives Premiere

