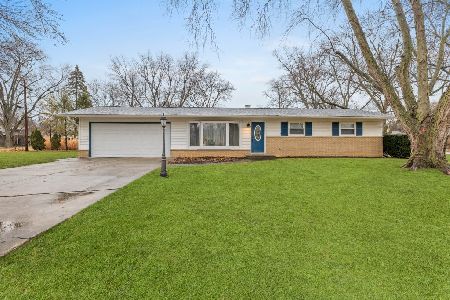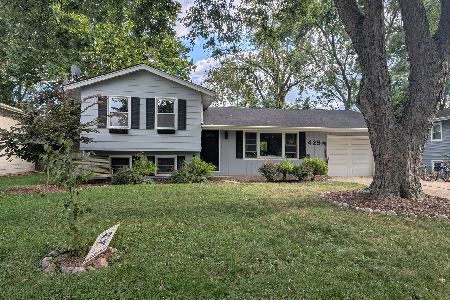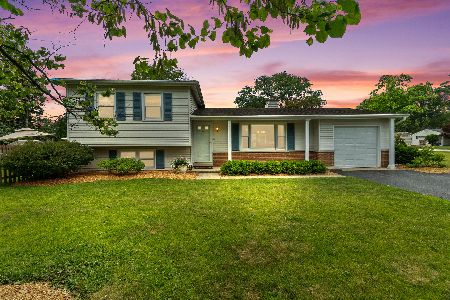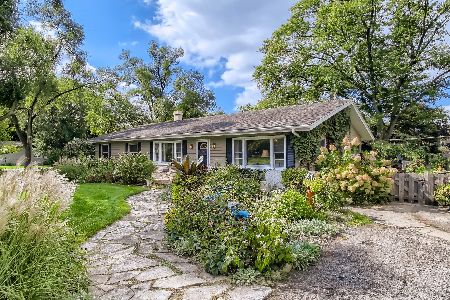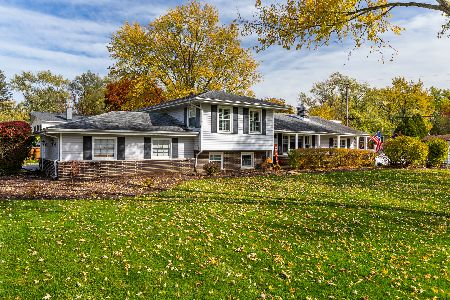3S430 Osage Drive, Glen Ellyn, Illinois 60137
$238,000
|
Sold
|
|
| Status: | Closed |
| Sqft: | 1,361 |
| Cost/Sqft: | $203 |
| Beds: | 3 |
| Baths: | 2 |
| Year Built: | 1959 |
| Property Taxes: | $4,774 |
| Days On Market: | 2676 |
| Lot Size: | 0,26 |
Description
$5000 BUYERS BONUS TOWARDS CLOSING COSTS AT CLOSING. Lovingly cared for spacious, 3 bedroom, den, walk/out bsmt. Nice front porch to enjoy sitting outside. Open concept first floor boasts an additional room perfect for office/guest room/kids playroom. Formal dining room offers access via sliding glass door to patio & yard, new chandelier. Kitchen has room for table, teakwood cabinets, all appliances stay. Master bedroom, crown molding, ceiling fan. Updated full bath, skylight, ceramic tile floor and surround in tub/shower. Lower level with walk out access offers family room, cupboards & counter (slide outs), extra closet, powder room, utility room, storage and crawl space. Washer & dryer stay. Many updates through the years: furnace, a/c, H20 heater, roof, windows, aluminum siding, electrical system, attic insulation, chimney, gutters & leaf guards. H/W FLOORS UNDER CARPET except in the dining room. Short walk to grade school. Great Glen Ellyn neighborhood. Easy Access to I-355, I-88.
Property Specifics
| Single Family | |
| — | |
| Bi-Level | |
| 1959 | |
| Full,Walkout | |
| — | |
| No | |
| 0.26 |
| Du Page | |
| Valley View | |
| 0 / Not Applicable | |
| None | |
| Lake Michigan,Public | |
| Public Sewer | |
| 10097925 | |
| 0535302008 |
Nearby Schools
| NAME: | DISTRICT: | DISTANCE: | |
|---|---|---|---|
|
Grade School
Arbor View Elementary School |
89 | — | |
|
Middle School
Glen Crest Middle School |
89 | Not in DB | |
|
High School
Glenbard South High School |
87 | Not in DB | |
Property History
| DATE: | EVENT: | PRICE: | SOURCE: |
|---|---|---|---|
| 30 Nov, 2018 | Sold | $238,000 | MRED MLS |
| 14 Nov, 2018 | Under contract | $275,900 | MRED MLS |
| 29 Sep, 2018 | Listed for sale | $275,900 | MRED MLS |
| 10 May, 2019 | Sold | $310,000 | MRED MLS |
| 5 Mar, 2019 | Under contract | $319,900 | MRED MLS |
| 1 Feb, 2019 | Listed for sale | $319,900 | MRED MLS |
| 8 Aug, 2025 | Sold | $465,000 | MRED MLS |
| 30 Jun, 2025 | Under contract | $439,990 | MRED MLS |
| 27 Jun, 2025 | Listed for sale | $439,990 | MRED MLS |
Room Specifics
Total Bedrooms: 3
Bedrooms Above Ground: 3
Bedrooms Below Ground: 0
Dimensions: —
Floor Type: Carpet
Dimensions: —
Floor Type: Carpet
Full Bathrooms: 2
Bathroom Amenities: —
Bathroom in Basement: 1
Rooms: Office,Storage
Basement Description: Finished,Crawl,Exterior Access
Other Specifics
| 1 | |
| Concrete Perimeter | |
| Asphalt | |
| Patio, Porch | |
| Corner Lot | |
| 78X150X71X150 | |
| Unfinished | |
| None | |
| Skylight(s), Hardwood Floors | |
| Range, Microwave, Dishwasher, Refrigerator, Washer, Dryer, Disposal | |
| Not in DB | |
| Street Lights, Street Paved | |
| — | |
| — | |
| — |
Tax History
| Year | Property Taxes |
|---|---|
| 2018 | $4,774 |
| 2019 | $4,774 |
| 2025 | $6,467 |
Contact Agent
Nearby Similar Homes
Nearby Sold Comparables
Contact Agent
Listing Provided By
Baird & Warner

