3S440 Herrick Road, Warrenville, Illinois 60555
$515,000
|
Sold
|
|
| Status: | Closed |
| Sqft: | 3,195 |
| Cost/Sqft: | $164 |
| Beds: | 5 |
| Baths: | 5 |
| Year Built: | 1958 |
| Property Taxes: | $12,252 |
| Days On Market: | 1519 |
| Lot Size: | 1,32 |
Description
Beautifully updated and spacious all brick ranch in District 200 on a gorgeous 1.32 acre wooded lot across from Herrick Lake Forest Preserve! Unlimited potential with this versatile home - perfect for a large family, related living space or even rental possibilities (Airbnb). This unique home has two separate wings with separate entrances but can still easily be used as one large home. The main part of the home has three bedrooms and 2.5 baths with gorgeous refinished hardwood floors throughout (2021). Refreshed kitchen space with white Thomasville cabinetry, stainless appliances and new granite counters (2021). Spacious living room with recessed lighting, cozy fireplace and panoramic windows looking out a lovely wooded lot. Master bedroom features a private and updated bath with white cabinetry and new tile (2021). Updated hall bath features double bowl vanity, granite counters and marble tub/shower, new ceramic plank flooring and new fixtures (2021). Updated half bath with new tile and vanity (2021). Large concrete patio. Unfinished basement with second stairway to garage. Second wing features private side entrance with 2 bedrooms. 1.5 baths with new vinyl plank flooring throughout. Lovely family room with wood burning fireplace and recessed lighting. One bedroom could easily be utilized as a den. Updated baths with new vanities, tile and fixtures (2020), heated enclosed four season room with additional patio. Newer roof (2019) and New well and pump (2016), New Central air (2021 - main home only). Fresh neutral paint and six panel doors throughout and updated wider baseboards in main living areas (2021). New central air (2021 - main home). Newer white vinyl windows throughout (2010). Spacious three car garage. Close to schools, shopping and expressways.
Property Specifics
| Single Family | |
| — | |
| Ranch | |
| 1958 | |
| Partial | |
| — | |
| No | |
| 1.32 |
| Du Page | |
| — | |
| — / Not Applicable | |
| None | |
| Private Well | |
| Septic-Private | |
| 11280260 | |
| 0436400006 |
Nearby Schools
| NAME: | DISTRICT: | DISTANCE: | |
|---|---|---|---|
|
Grade School
Bower Elementary School |
200 | — | |
|
Middle School
Hubble Middle School |
200 | Not in DB | |
|
High School
Wheaton Warrenville South H S |
200 | Not in DB | |
Property History
| DATE: | EVENT: | PRICE: | SOURCE: |
|---|---|---|---|
| 23 Feb, 2022 | Sold | $515,000 | MRED MLS |
| 15 Dec, 2021 | Under contract | $525,000 | MRED MLS |
| 2 Dec, 2021 | Listed for sale | $525,000 | MRED MLS |
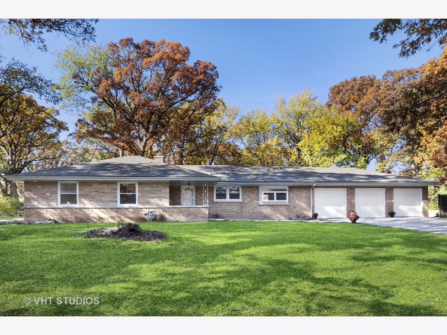



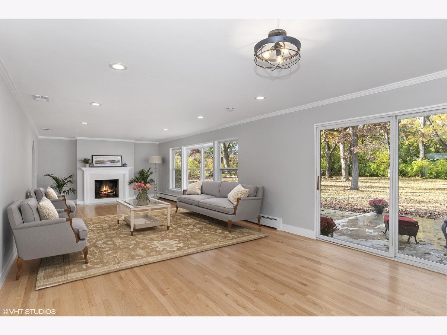
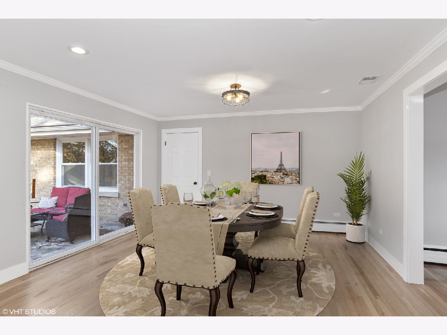
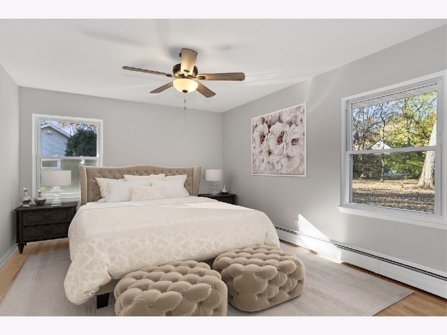
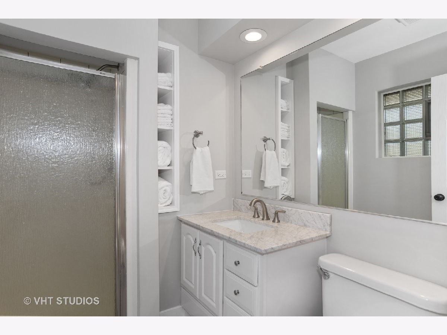
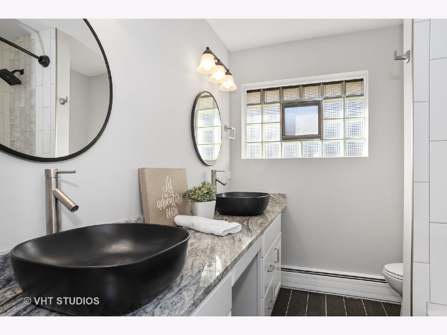
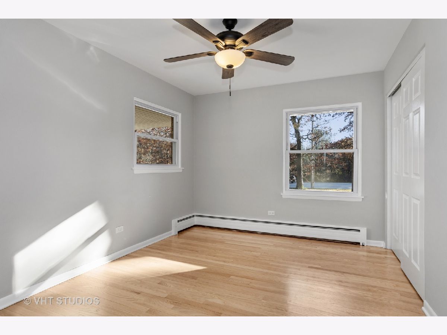
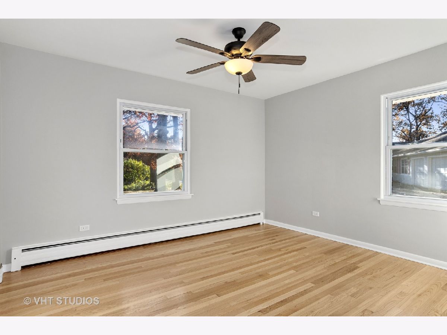
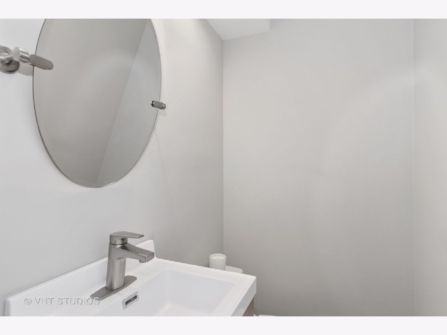
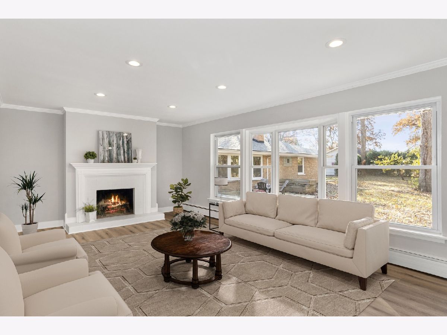
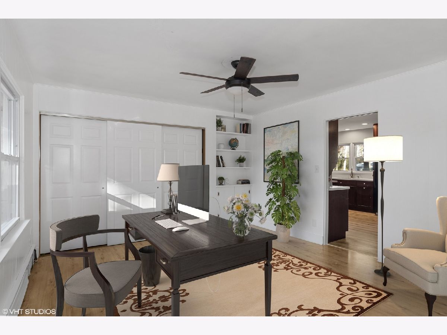
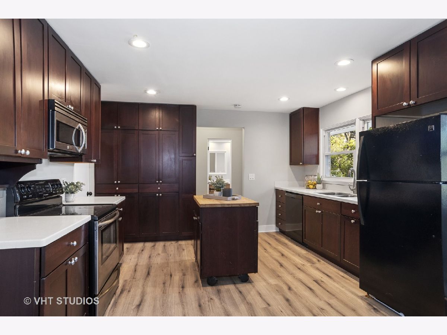
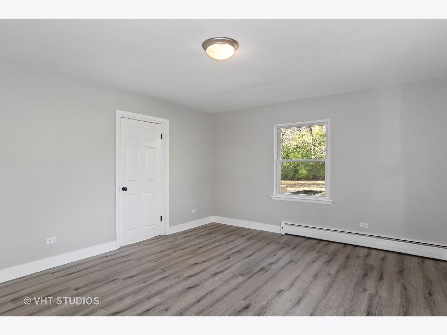
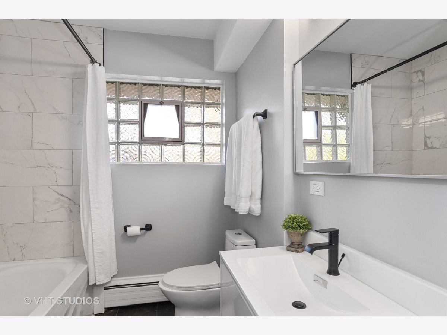
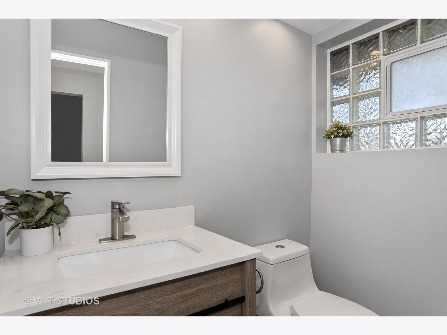
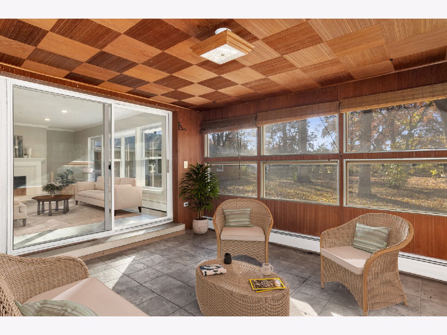
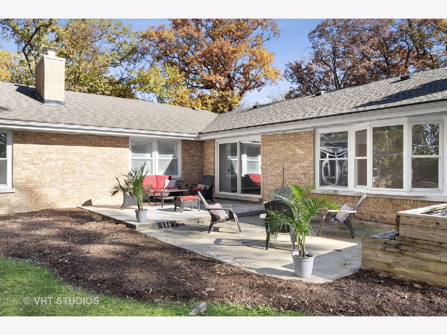
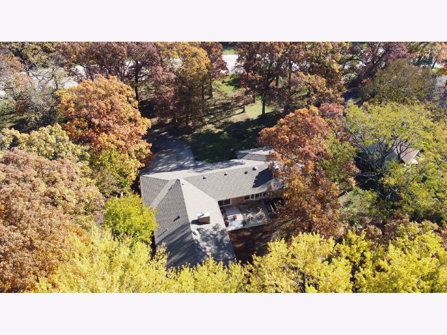
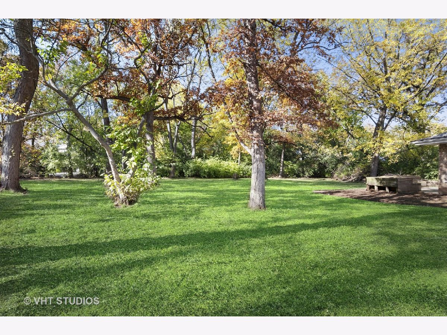
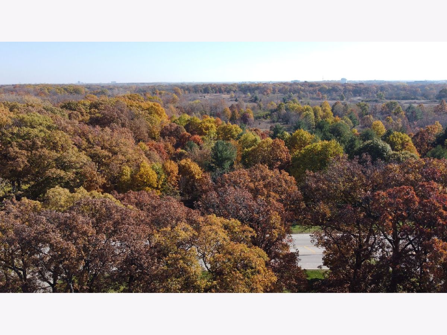
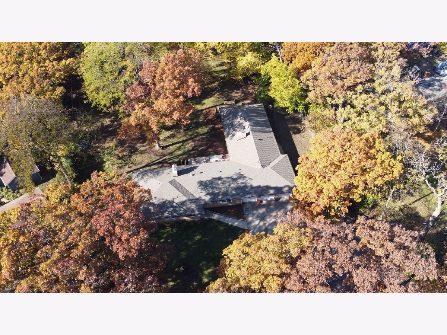
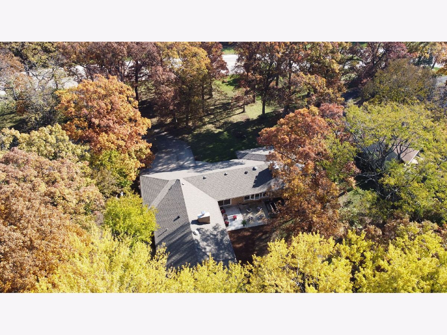
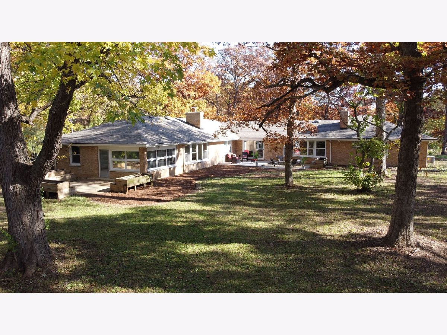
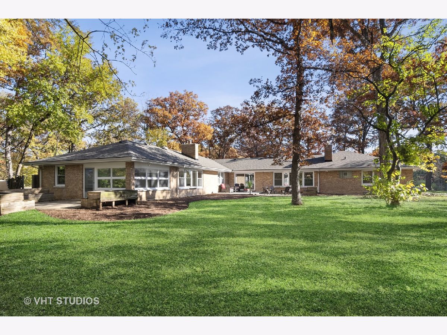
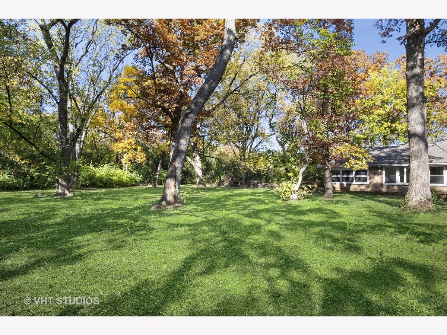
Room Specifics
Total Bedrooms: 5
Bedrooms Above Ground: 5
Bedrooms Below Ground: 0
Dimensions: —
Floor Type: Hardwood
Dimensions: —
Floor Type: Hardwood
Dimensions: —
Floor Type: Vinyl
Dimensions: —
Floor Type: —
Full Bathrooms: 5
Bathroom Amenities: Whirlpool,Double Sink
Bathroom in Basement: 0
Rooms: Kitchen,Heated Sun Room,Bedroom 5
Basement Description: Unfinished,Walk-Up Access
Other Specifics
| 3 | |
| Concrete Perimeter | |
| Asphalt | |
| Patio, Storms/Screens | |
| Wooded,Mature Trees | |
| 178X354X170X314 | |
| Pull Down Stair,Unfinished | |
| Full | |
| Hardwood Floors, First Floor Bedroom, In-Law Arrangement, First Floor Full Bath, Granite Counters | |
| Range, Microwave, Dishwasher, Refrigerator, Electric Oven | |
| Not in DB | |
| — | |
| — | |
| — | |
| Wood Burning, Gas Log |
Tax History
| Year | Property Taxes |
|---|---|
| 2022 | $12,252 |
Contact Agent
Nearby Similar Homes
Nearby Sold Comparables
Contact Agent
Listing Provided By
Baird & Warner




