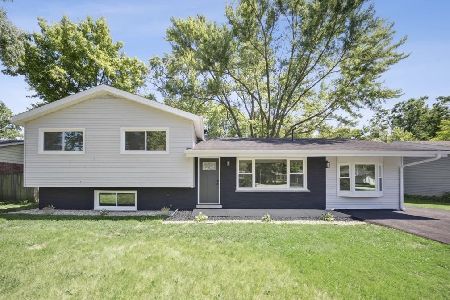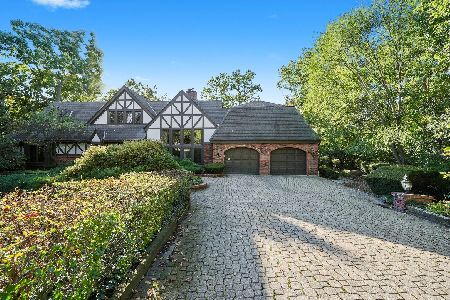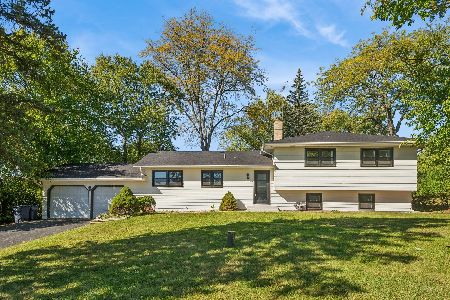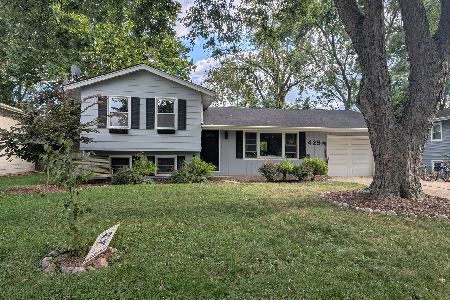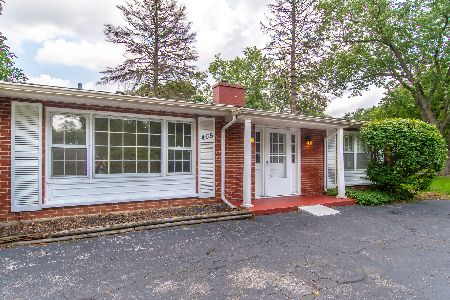3S444 Shagbark Lane, Glen Ellyn, Illinois 60137
$475,000
|
Sold
|
|
| Status: | Closed |
| Sqft: | 1,928 |
| Cost/Sqft: | $233 |
| Beds: | 4 |
| Baths: | 2 |
| Year Built: | 1965 |
| Property Taxes: | $7,127 |
| Days On Market: | 228 |
| Lot Size: | 0,47 |
Description
Multiple offers received: Highest and Best due by Monday, May 12th at 10am. Welcome to this meticulously maintained split-level home featuring 4 bedrooms and 2 bathrooms on a beautiful spacious lot! The spacious main floor boasts beautiful hardwood floors throughout the living room, dining room and kitchen which creates an inviting atmosphere for gatherings. The sunroom off of the main floor offers a tranquil space to unwind and take in the views of the expansive and beautiful backyard. Upstairs there are 3 nice size bedrooms and 1 full bath. The lower level features a cozy family room, providing additional living space for relaxation and entertainment plus an additional bedroom, another full bathroom, office and laundry room. Step outside to a lovely patio on the lower level-ideal for outdoor dining, lounging, or enjoying nature with two sheds for additional storage. This property boasts a generous outdoor space, perfect for gardening, playing, or simply enjoying the outdoors. Don't miss the opportunity to make this wonderful property your new home!
Property Specifics
| Single Family | |
| — | |
| — | |
| 1965 | |
| — | |
| — | |
| No | |
| 0.47 |
| — | |
| — | |
| — / Not Applicable | |
| — | |
| — | |
| — | |
| 12337569 | |
| 0535301015 |
Nearby Schools
| NAME: | DISTRICT: | DISTANCE: | |
|---|---|---|---|
|
Grade School
Arbor View Elementary School |
89 | — | |
|
Middle School
Glen Crest Middle School |
89 | Not in DB | |
|
High School
Glenbard South High School |
87 | Not in DB | |
Property History
| DATE: | EVENT: | PRICE: | SOURCE: |
|---|---|---|---|
| 16 Jun, 2025 | Sold | $475,000 | MRED MLS |
| 13 May, 2025 | Under contract | $450,000 | MRED MLS |
| 7 May, 2025 | Listed for sale | $450,000 | MRED MLS |
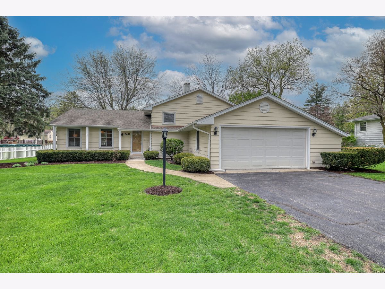
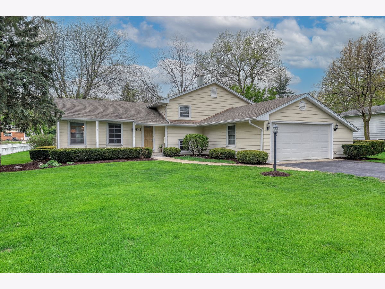
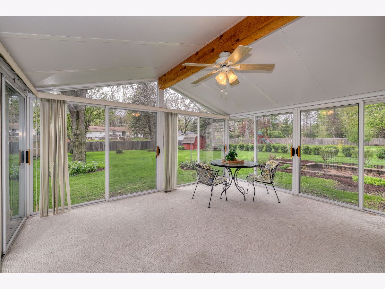
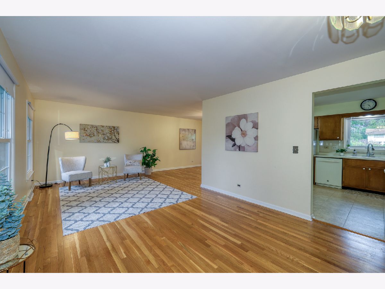
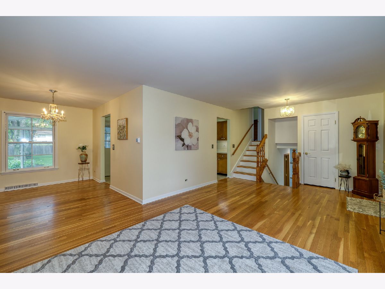
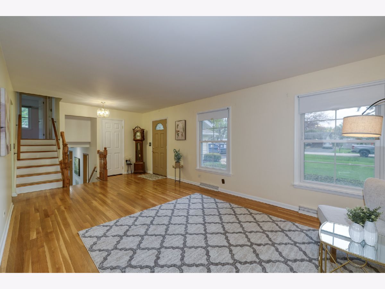
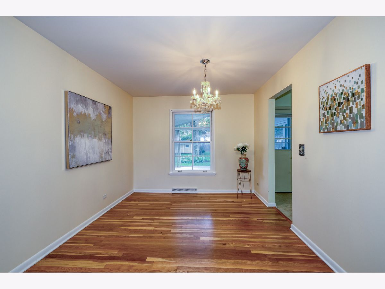
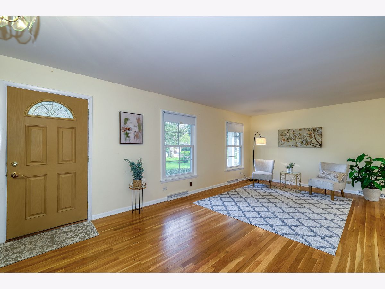
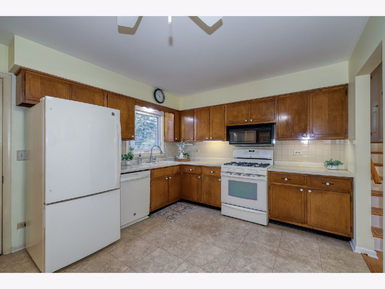
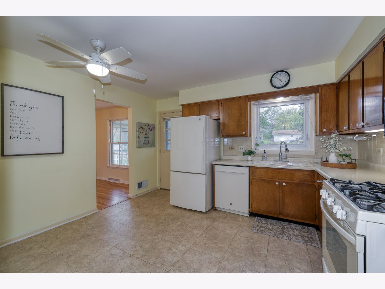
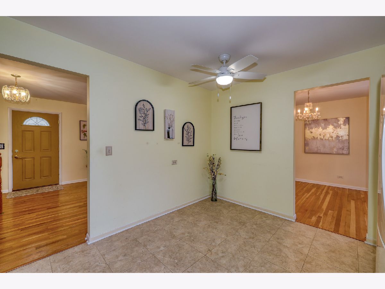
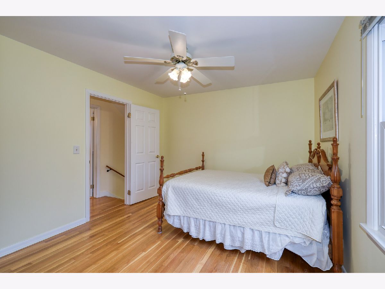
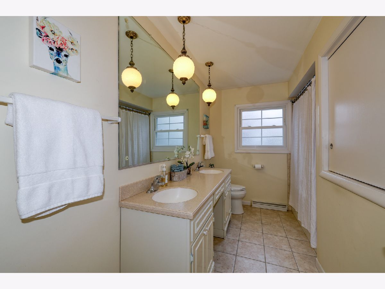
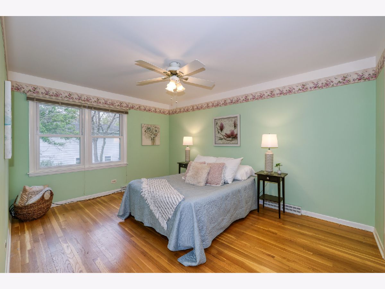
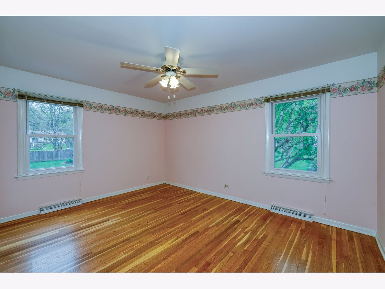
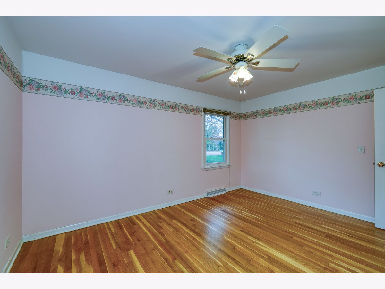
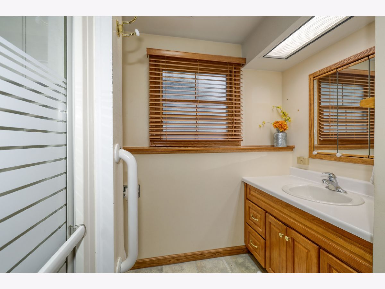
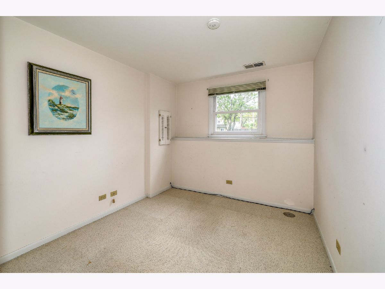
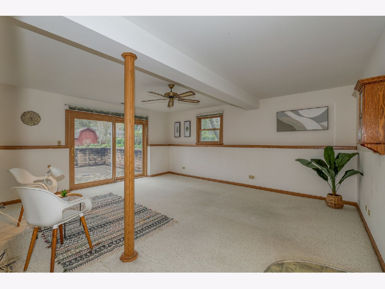
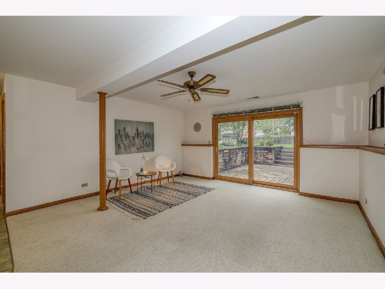
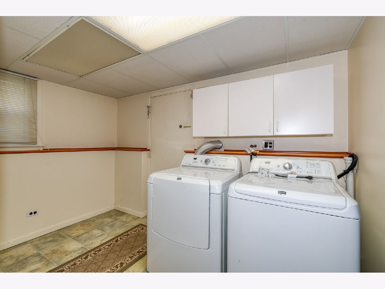
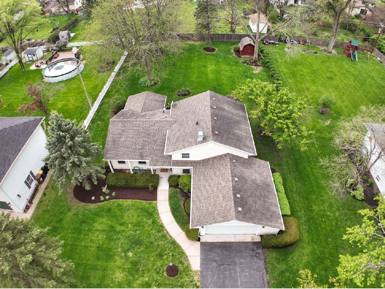
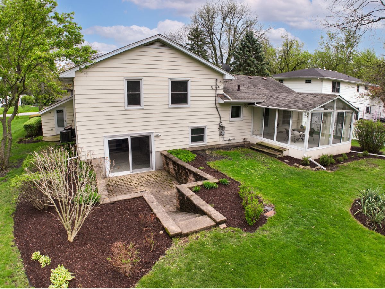
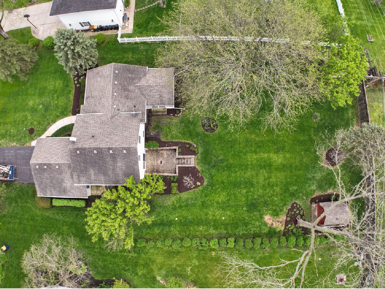
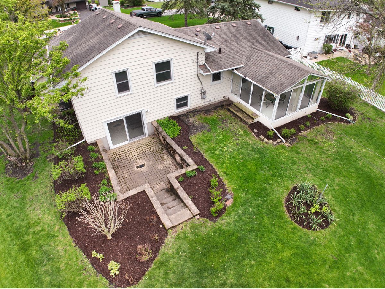
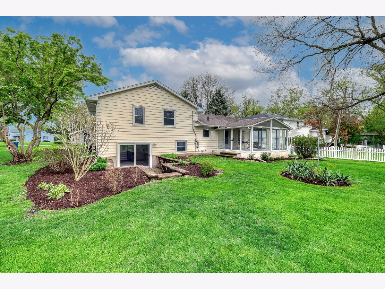
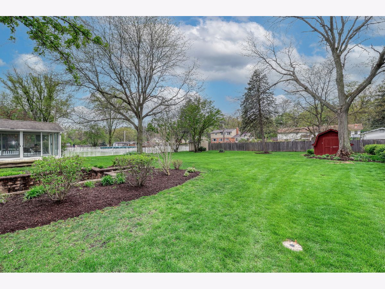
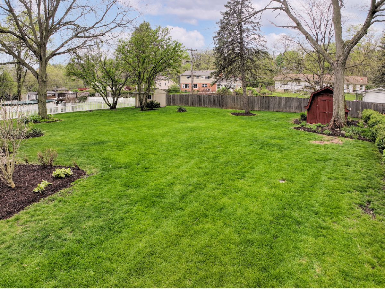
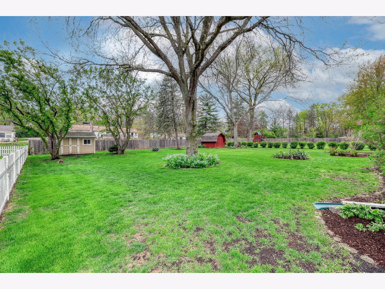
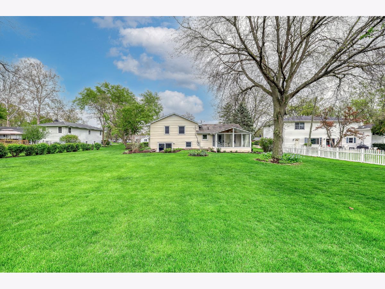
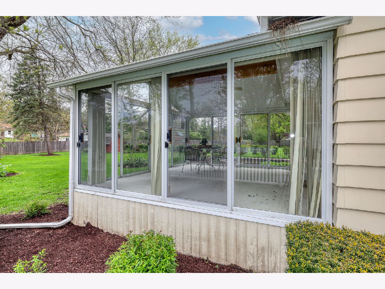
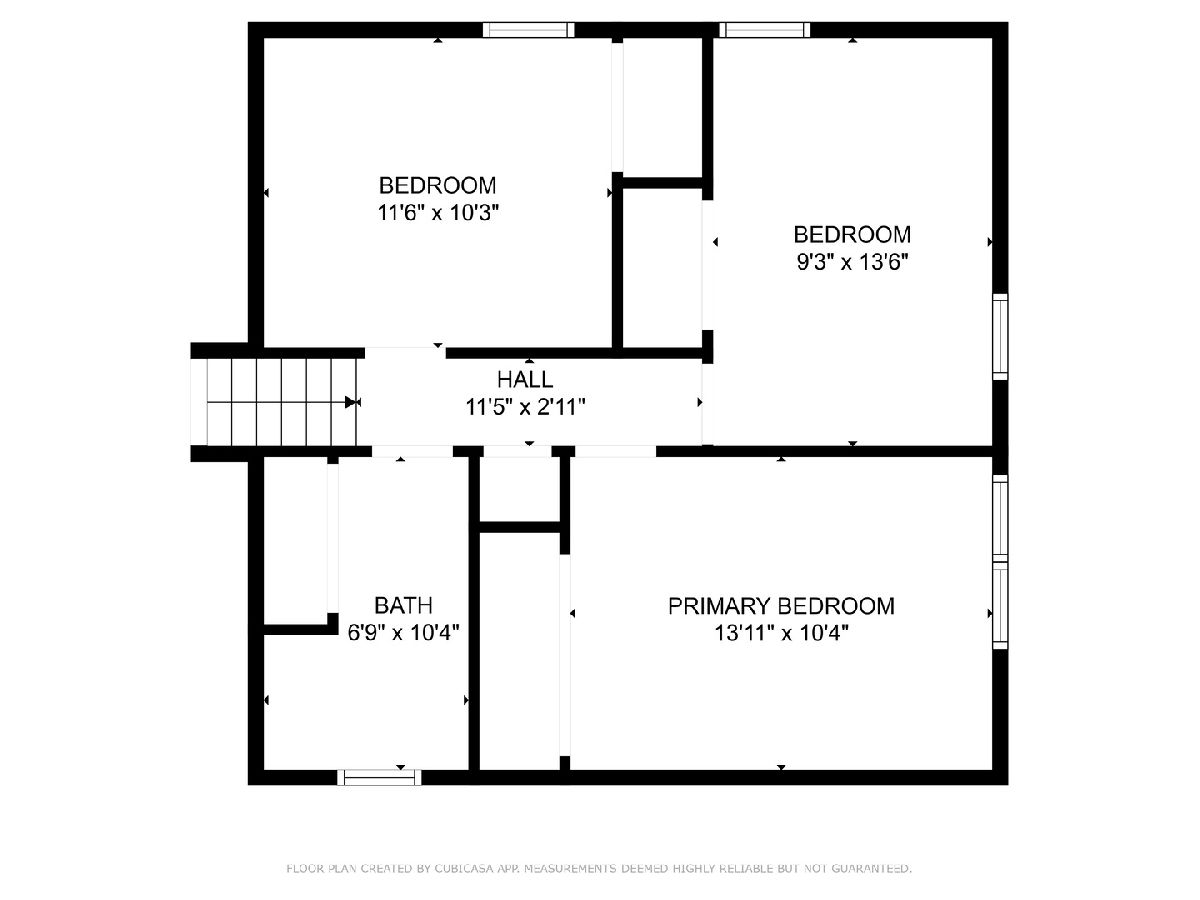
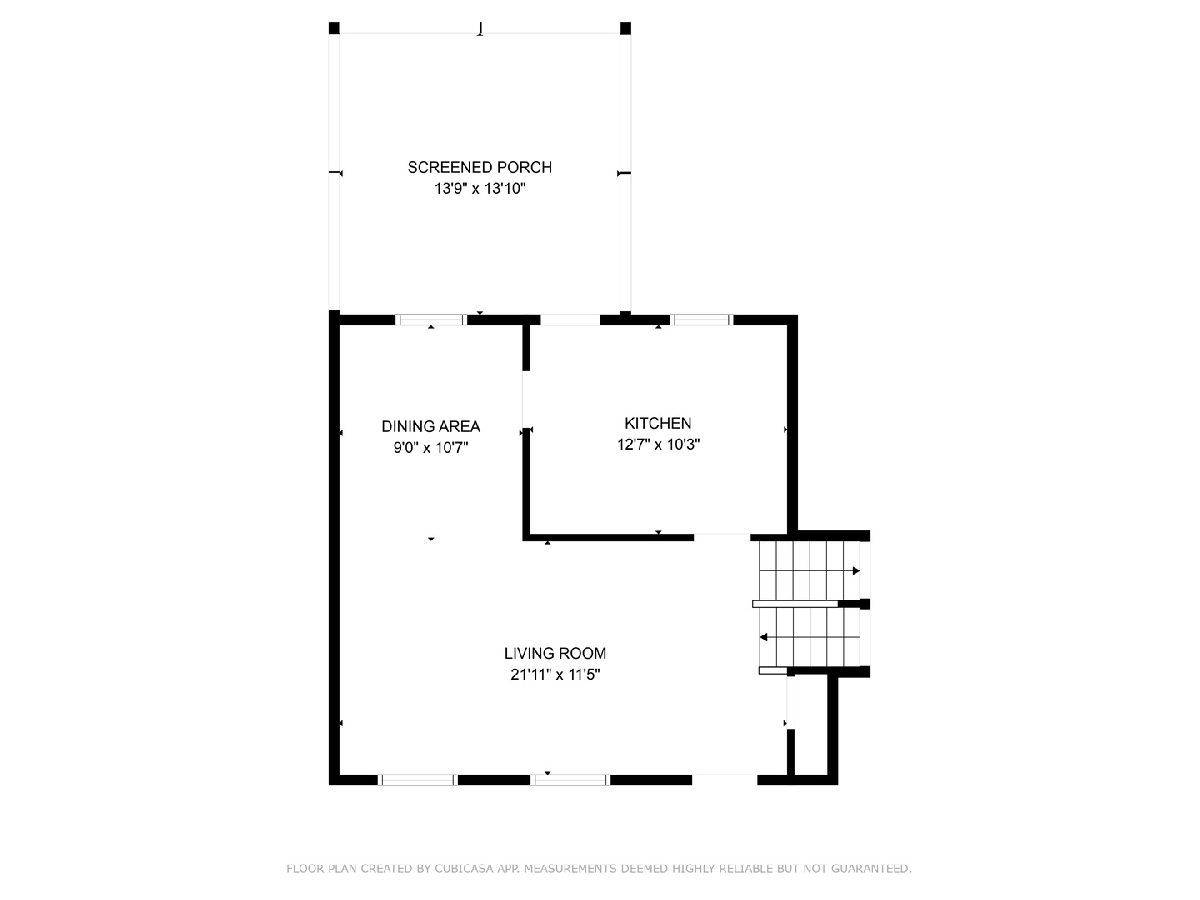
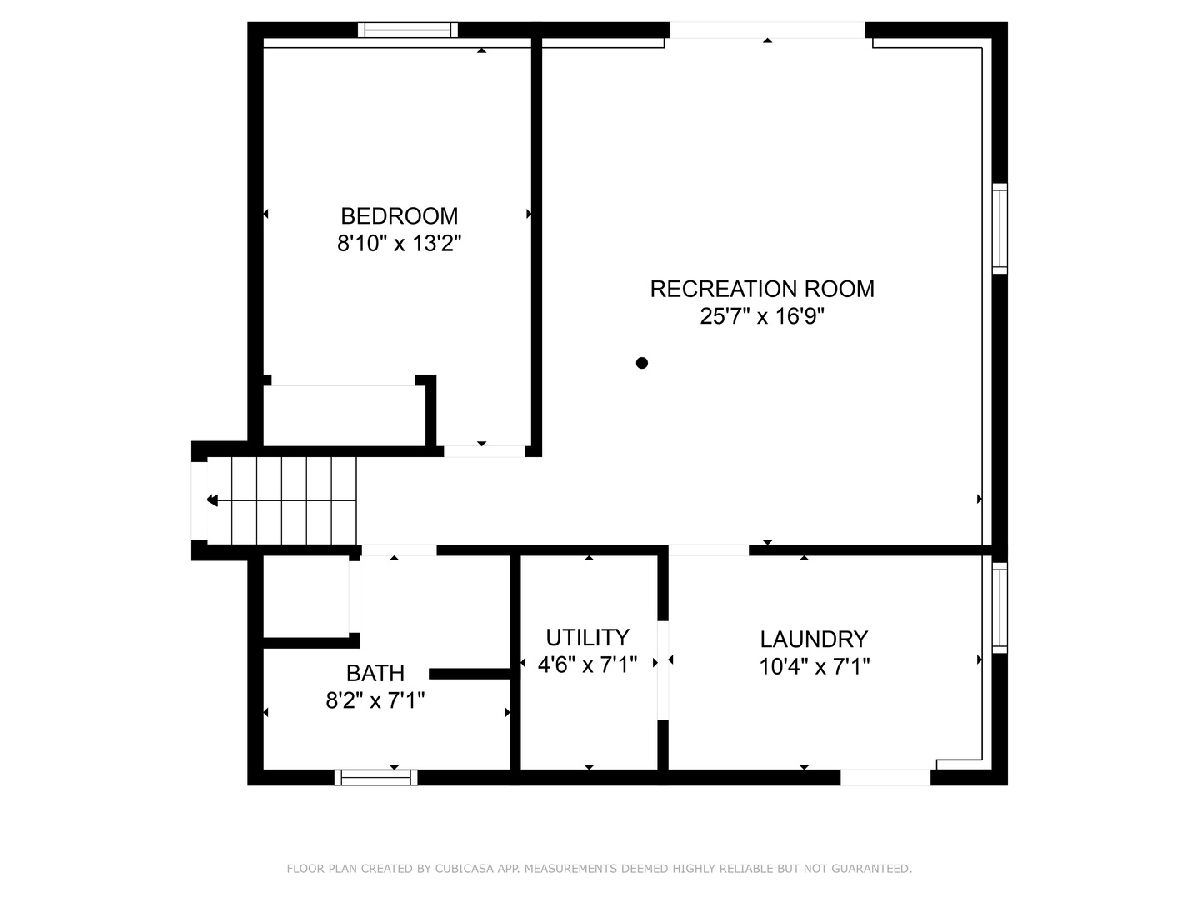
Room Specifics
Total Bedrooms: 4
Bedrooms Above Ground: 4
Bedrooms Below Ground: 0
Dimensions: —
Floor Type: —
Dimensions: —
Floor Type: —
Dimensions: —
Floor Type: —
Full Bathrooms: 2
Bathroom Amenities: Separate Shower,Double Sink
Bathroom in Basement: 0
Rooms: —
Basement Description: —
Other Specifics
| 2.5 | |
| — | |
| — | |
| — | |
| — | |
| 0.4679 | |
| — | |
| — | |
| — | |
| — | |
| Not in DB | |
| — | |
| — | |
| — | |
| — |
Tax History
| Year | Property Taxes |
|---|---|
| 2025 | $7,127 |
Contact Agent
Nearby Similar Homes
Nearby Sold Comparables
Contact Agent
Listing Provided By
Keller Williams Inspire

