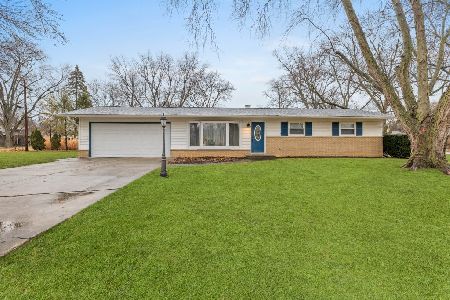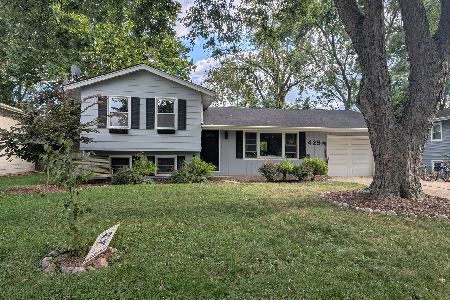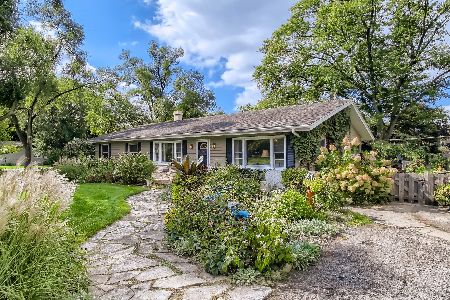3S474 Osage Drive, Glen Ellyn, Illinois 60137
$302,000
|
Sold
|
|
| Status: | Closed |
| Sqft: | 1,294 |
| Cost/Sqft: | $232 |
| Beds: | 4 |
| Baths: | 2 |
| Year Built: | 1962 |
| Property Taxes: | $5,846 |
| Days On Market: | 2342 |
| Lot Size: | 0,29 |
Description
Lovely curb appeal sets off this 3-4 BD split level w/ 2 car garage. Decorative entrance door leads you to living room w/hardwood floor -beautiful large window with wood blinds. Lots of NEW- kitchen remodeled in 2013 w/ beautiful Cherrywood cabinets, granite counters, ceramic tile floor & Stainless Steel Appliances. New- porch, roof,w/ transferable warr, gutters, carpet, and cedar fence, updated electric panel, furnace new 2013. Dining Rm has hardwood floor & sliding glass door with blinds inserted in glass. Also 4th Bd or den. Master bedroom and two other bedrooms upstairs. Solid wood six panel bedroom doors new in 2018. Updated hall bath w/ceramic tile floor and storage cabinet. Lower level family room was redone in 2013, new carpet 2019, 2" blinds and wood six panel door to crawl space for extra storage. Lower level bathroom w/shower. Nice size LL laundry rm w/door to outside. Fenced backyard. Grade school in neighborhood & close to high school. Spacious yard.
Property Specifics
| Single Family | |
| — | |
| — | |
| 1962 | |
| None | |
| — | |
| No | |
| 0.29 |
| Du Page | |
| Valley View | |
| — / Not Applicable | |
| None | |
| Lake Michigan | |
| Public Sewer | |
| 10499097 | |
| 0535304011 |
Nearby Schools
| NAME: | DISTRICT: | DISTANCE: | |
|---|---|---|---|
|
Grade School
Arbor View Elementary School |
89 | — | |
|
Middle School
Glen Crest Middle School |
89 | Not in DB | |
|
High School
Glenbard South High School |
87 | Not in DB | |
Property History
| DATE: | EVENT: | PRICE: | SOURCE: |
|---|---|---|---|
| 24 Sep, 2019 | Sold | $302,000 | MRED MLS |
| 1 Sep, 2019 | Under contract | $299,900 | MRED MLS |
| 28 Aug, 2019 | Listed for sale | $299,900 | MRED MLS |
Room Specifics
Total Bedrooms: 4
Bedrooms Above Ground: 4
Bedrooms Below Ground: 0
Dimensions: —
Floor Type: Hardwood
Dimensions: —
Floor Type: Hardwood
Dimensions: —
Floor Type: —
Full Bathrooms: 2
Bathroom Amenities: —
Bathroom in Basement: 0
Rooms: No additional rooms
Basement Description: Crawl
Other Specifics
| 2 | |
| — | |
| Asphalt | |
| — | |
| Corner Lot | |
| 82X150X72X16X150 | |
| — | |
| None | |
| Hardwood Floors, First Floor Bedroom | |
| Range, Microwave, Dishwasher, Refrigerator | |
| Not in DB | |
| — | |
| — | |
| — | |
| — |
Tax History
| Year | Property Taxes |
|---|---|
| 2019 | $5,846 |
Contact Agent
Nearby Similar Homes
Nearby Sold Comparables
Contact Agent
Listing Provided By
Platinum Partners Realtors









