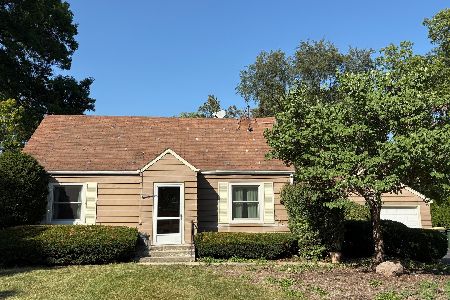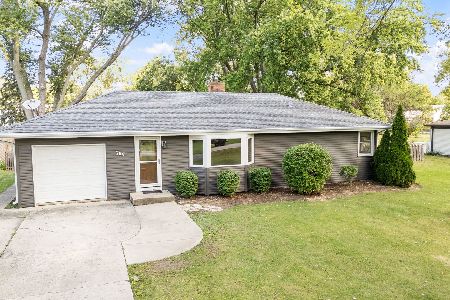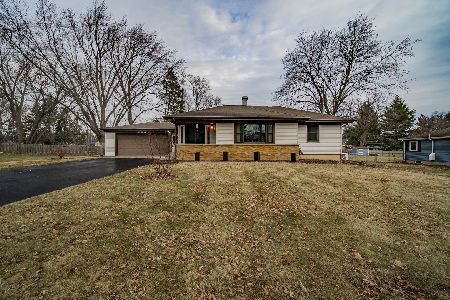3s510 Mignin Drive, Warrenville, Illinois 60555
$900,000
|
Sold
|
|
| Status: | Closed |
| Sqft: | 8,800 |
| Cost/Sqft: | $113 |
| Beds: | 6 |
| Baths: | 8 |
| Year Built: | 2008 |
| Property Taxes: | $27,622 |
| Days On Market: | 3593 |
| Lot Size: | 0,80 |
Description
8800 square feet of SPECTACULAR & BREATHTAKING LUXURY living, in the VERY HEART OF OLD WARRENVILLE - This home set on .8 acre of land-has amenities & luxuries too numerous to mention. Designed for energy efficiency too! DID WE MENTION THE CUSTOM SPIRAL STAIRCASE IN THE CENTER OF THE HOME? QUALITY & FORESIGHT Designed and Meticulously Built in this ONE OF A KIND CUSTOM HOME, IN EXCELLENT CONDITION! What's NOT to love about this home! Hand scraped Walnut Hardwood Floors, ATTACHED 6 CAR/Bay Garage, CONCRETE DRIVEWAY AND GARAGE APRON, Solarium, Courtyard Living. and a Au Pair/Related Living Space. HUGE FINISHED BASEMENT TOO! NO DETAIL OVERLOOKED! This Kitchen is FABULOUS with STONE & GRANITE-OPEN & AIRY-FOR A SHORT SALE-THE OWNER LOVED THIS HOME HE BUILT & wants someone to enjoy his concept & workmanship-which by the way is just short of FLAWLESS. TAXES WILL BE REDUCED for 2016 +. Home is so lg the lot seems small. Minimal Yardwork. BANK IS JUST ABOUT READY FOR YOUR OFFER! NO BETTER VALUE
Property Specifics
| Single Family | |
| — | |
| — | |
| 2008 | |
| Full | |
| — | |
| No | |
| 0.8 |
| Du Page | |
| Warrenville Estates | |
| 0 / Not Applicable | |
| None | |
| Public | |
| Public Sewer | |
| 09178490 | |
| 0434404011 |
Nearby Schools
| NAME: | DISTRICT: | DISTANCE: | |
|---|---|---|---|
|
Grade School
Bower Elementary School |
200 | — | |
|
Middle School
Hubble Middle School |
200 | Not in DB | |
|
High School
Wheaton Warrenville South H S |
200 | Not in DB | |
Property History
| DATE: | EVENT: | PRICE: | SOURCE: |
|---|---|---|---|
| 29 Aug, 2016 | Sold | $900,000 | MRED MLS |
| 25 May, 2016 | Under contract | $995,500 | MRED MLS |
| 29 Mar, 2016 | Listed for sale | $995,500 | MRED MLS |
Room Specifics
Total Bedrooms: 6
Bedrooms Above Ground: 6
Bedrooms Below Ground: 0
Dimensions: —
Floor Type: Carpet
Dimensions: —
Floor Type: Carpet
Dimensions: —
Floor Type: Carpet
Dimensions: —
Floor Type: —
Dimensions: —
Floor Type: —
Full Bathrooms: 8
Bathroom Amenities: Whirlpool,Separate Shower,Steam Shower,Double Sink
Bathroom in Basement: 1
Rooms: Kitchen,Bedroom 5,Bedroom 6,Den,Exercise Room,Library,Media Room,Recreation Room,Sun Room
Basement Description: Finished
Other Specifics
| 6 | |
| Concrete Perimeter | |
| Asphalt | |
| Patio | |
| — | |
| 120X296 | |
| — | |
| Full | |
| In-Law Arrangement | |
| — | |
| Not in DB | |
| — | |
| — | |
| — | |
| Attached Fireplace Doors/Screen, Gas Log |
Tax History
| Year | Property Taxes |
|---|---|
| 2016 | $27,622 |
Contact Agent
Nearby Similar Homes
Nearby Sold Comparables
Contact Agent
Listing Provided By
Daniel & Associates Real Estate






