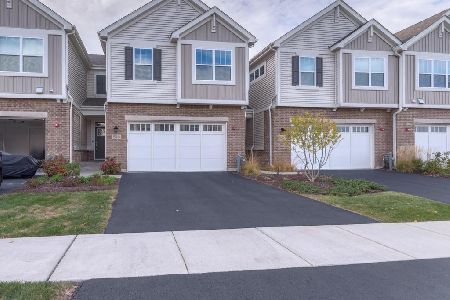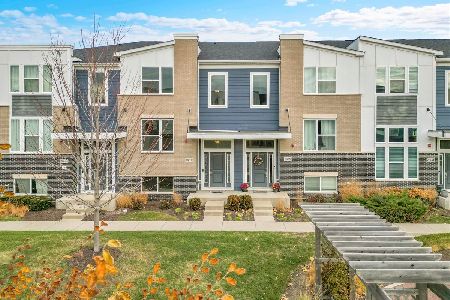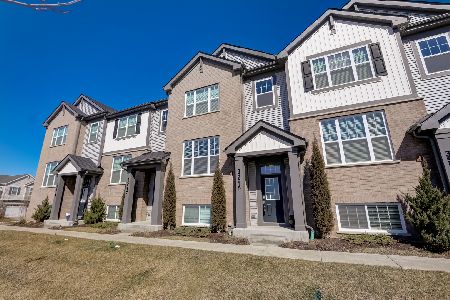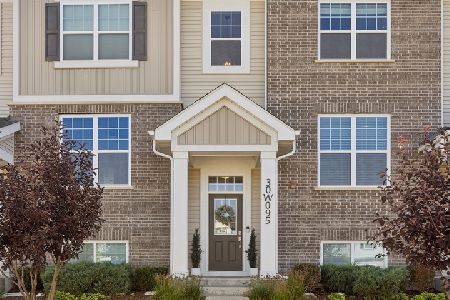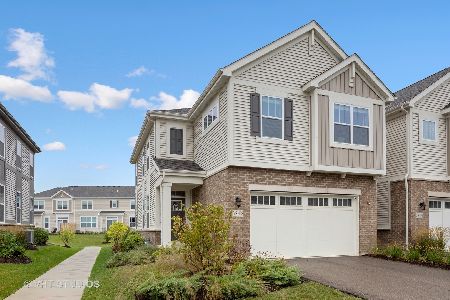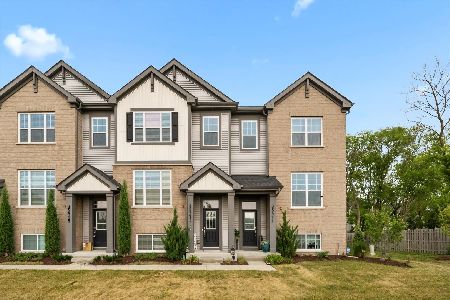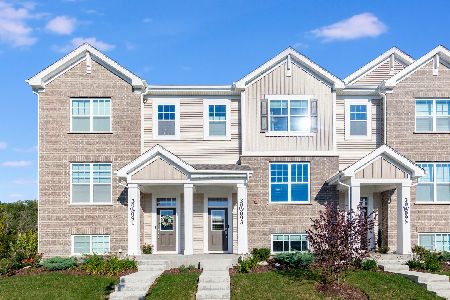3S516 Barkley Avenue, Warrenville, Illinois 60563
$426,500
|
Sold
|
|
| Status: | Closed |
| Sqft: | 2,783 |
| Cost/Sqft: | $153 |
| Beds: | 3 |
| Baths: | 4 |
| Year Built: | 2019 |
| Property Taxes: | $9,320 |
| Days On Market: | 796 |
| Lot Size: | 0,00 |
Description
***MULTIPLE OFFERS RECEIVED. Finally, a townhome with more style than Tyra Banks on a Paris runway! Step into this spacious, modern marvel, crafted in 2019, and prepare to be captivated by its alluring, HGTV-inspired aesthetic. It's classic, yet trendy; chic, but inviting; and easier on the eyes than Ryan Gosling. Even Barbie's Dreamhouse can't help but be envious. Yet, this townhome is more than just a pretty face. It boasts high-end finishes, a two-story foyer, and vaulted ceilings in the master suite. What's more, this unit not only offers a basement (a feature lacking in many of these units), but it is gorgeously finished with a full bathroom. It's not often that you find an almost 2,800 square foot townhome, but then again, not every townhome deserves comparison to supermodels. The show-stopping kitchen is nothing short of a masterpiece. Featuring quartz countertops, state-of-the-art stainless steel appliances, and chic pendant lighting, it's a culinary enthusiast's dream come true. The wide plank hardwood flooring, master suite with walk-in closet, and attractive curb appeal are sure to impress. The two car, attached garage is equipped with a 50 amp, 220 volt plug for electric vehicle charging. With three spacious bedrooms, three and a half bathrooms, a private patio, and easy access to IL 59, IL 56, & I-88, this townhome really is the complete package.
Property Specifics
| Condos/Townhomes | |
| 2 | |
| — | |
| 2019 | |
| — | |
| BERKLEY | |
| No | |
| — |
| Du Page | |
| Lexington Trace | |
| 235 / Monthly | |
| — | |
| — | |
| — | |
| 11881331 | |
| 0433407012 |
Nearby Schools
| NAME: | DISTRICT: | DISTANCE: | |
|---|---|---|---|
|
Grade School
Johnson Elementary School |
200 | — | |
|
Middle School
Hubble Middle School |
200 | Not in DB | |
|
High School
Wheaton Warrenville South H S |
200 | Not in DB | |
Property History
| DATE: | EVENT: | PRICE: | SOURCE: |
|---|---|---|---|
| 29 Nov, 2023 | Sold | $426,500 | MRED MLS |
| 15 Oct, 2023 | Under contract | $425,000 | MRED MLS |
| 13 Oct, 2023 | Listed for sale | $425,000 | MRED MLS |
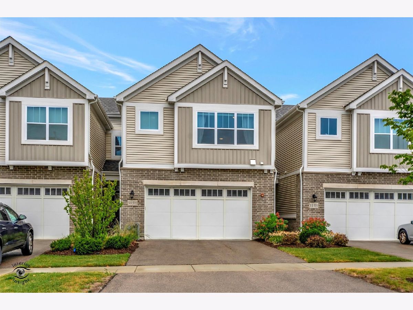
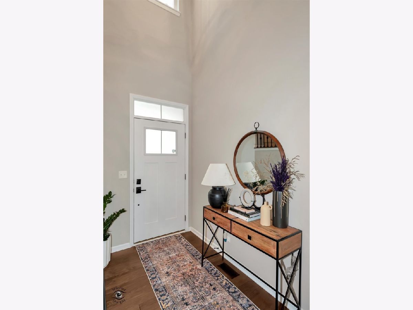
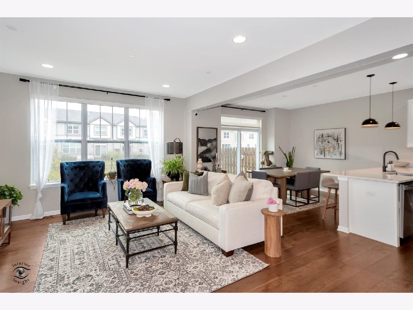
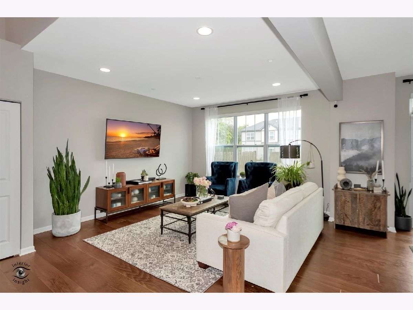
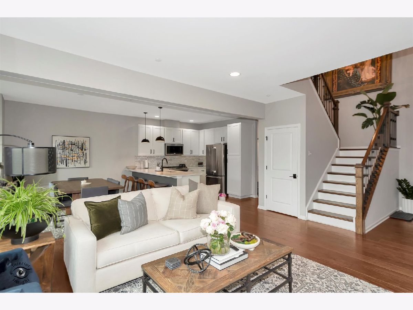
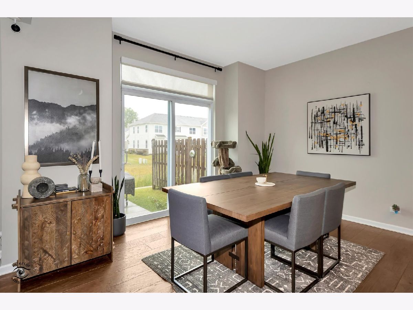
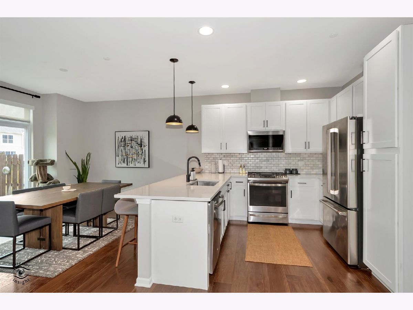
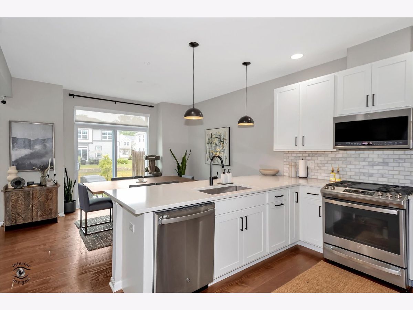
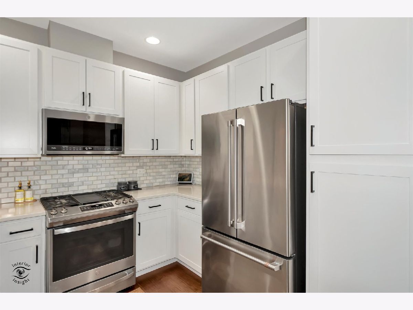
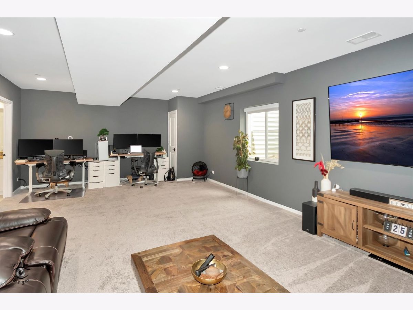
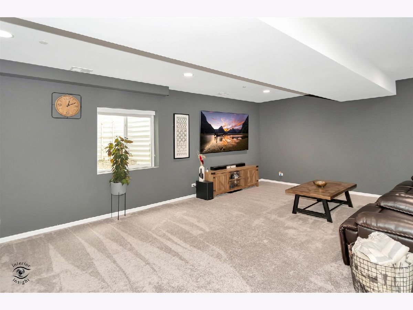
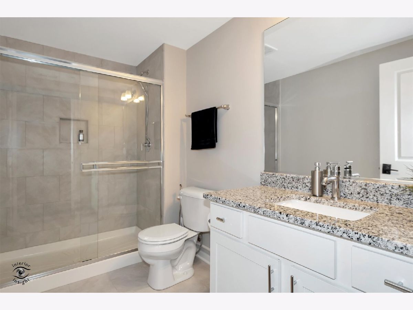
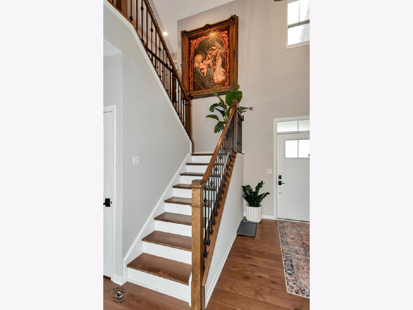
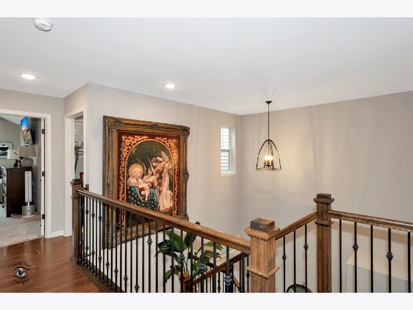
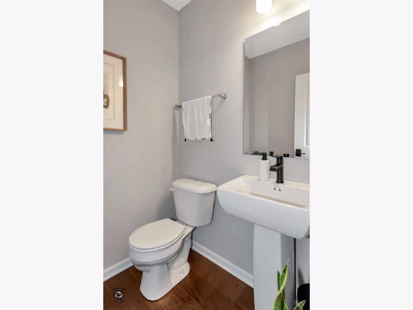
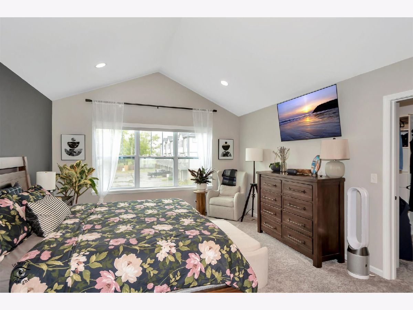
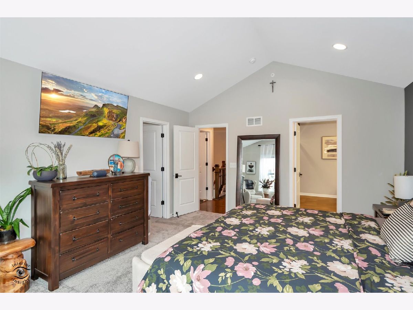
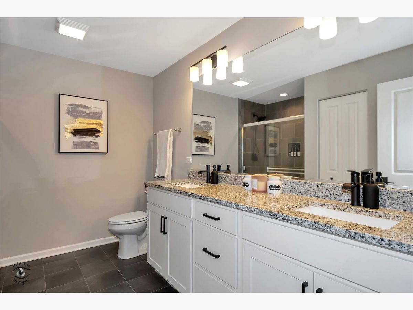
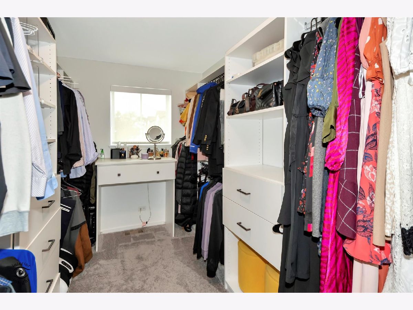
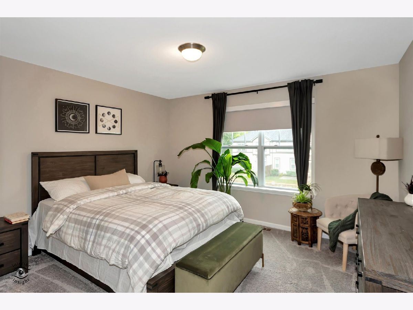
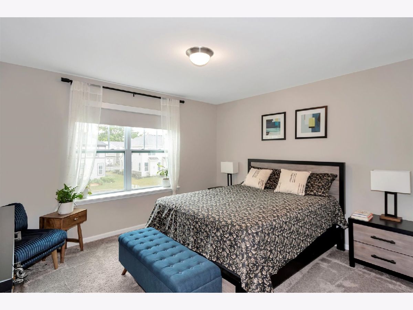
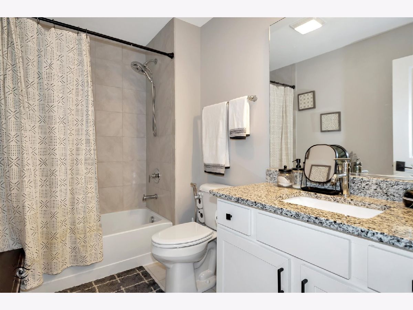
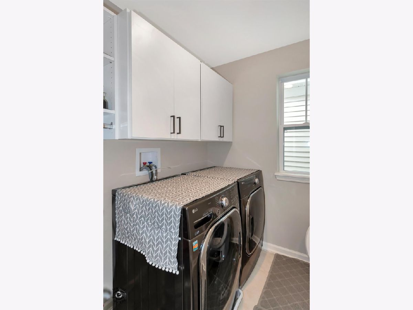
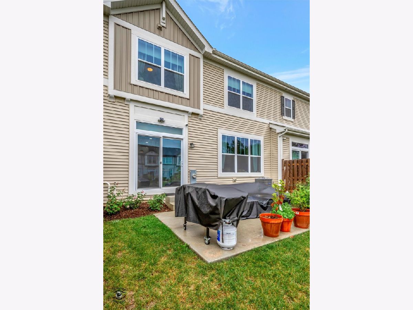
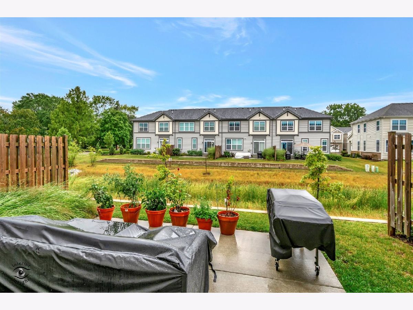
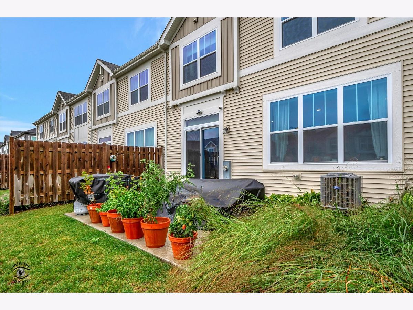
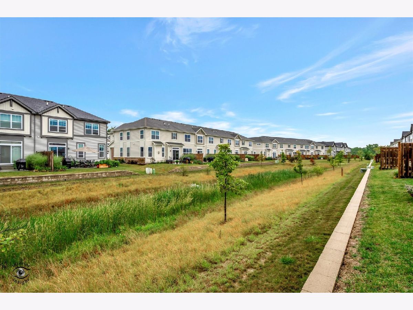
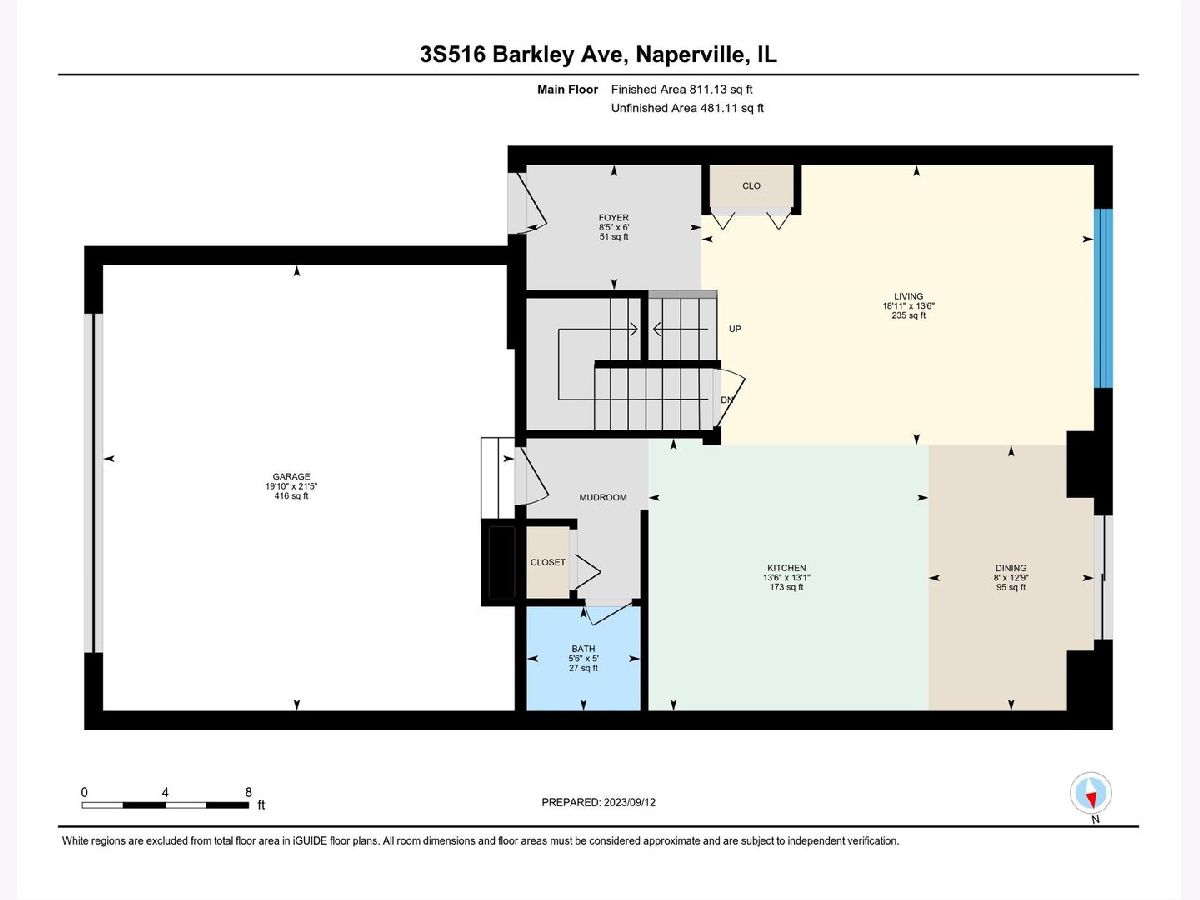
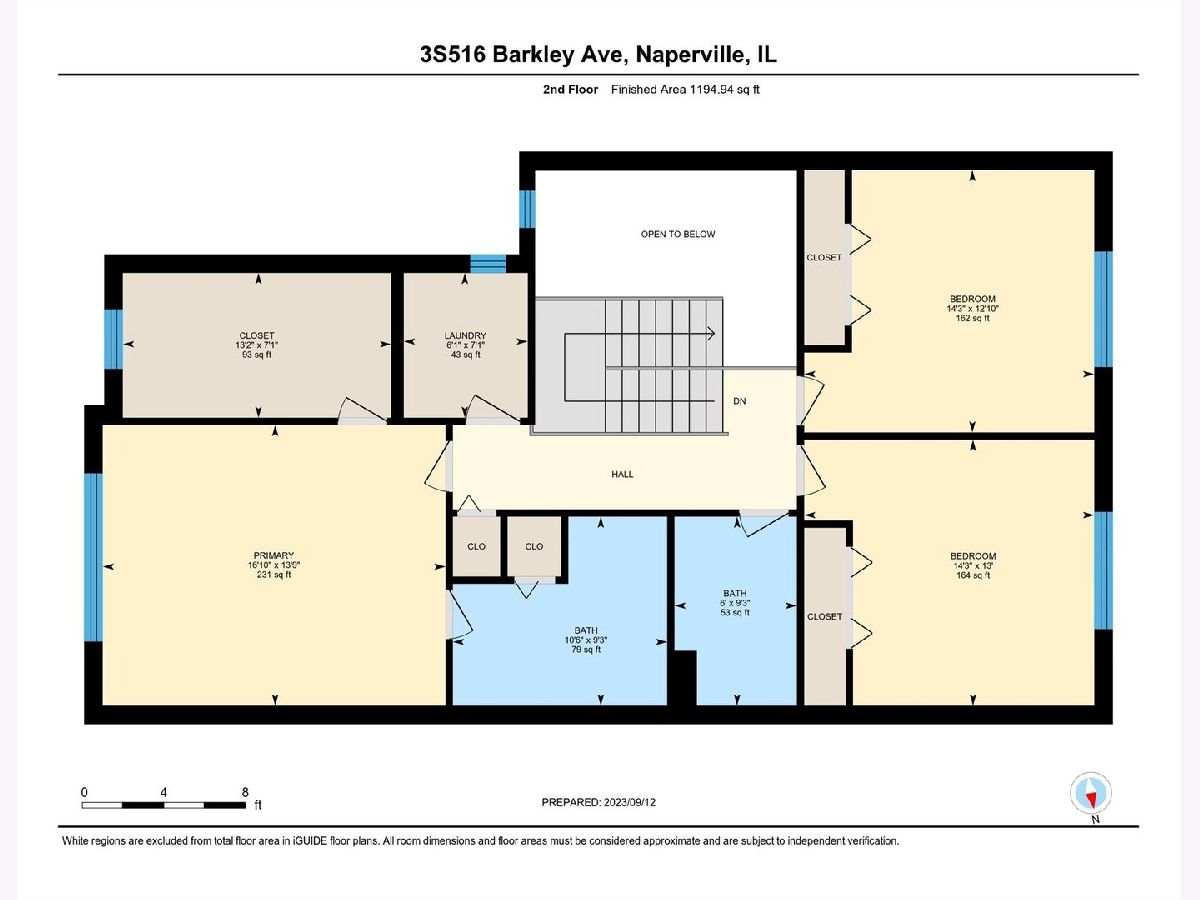
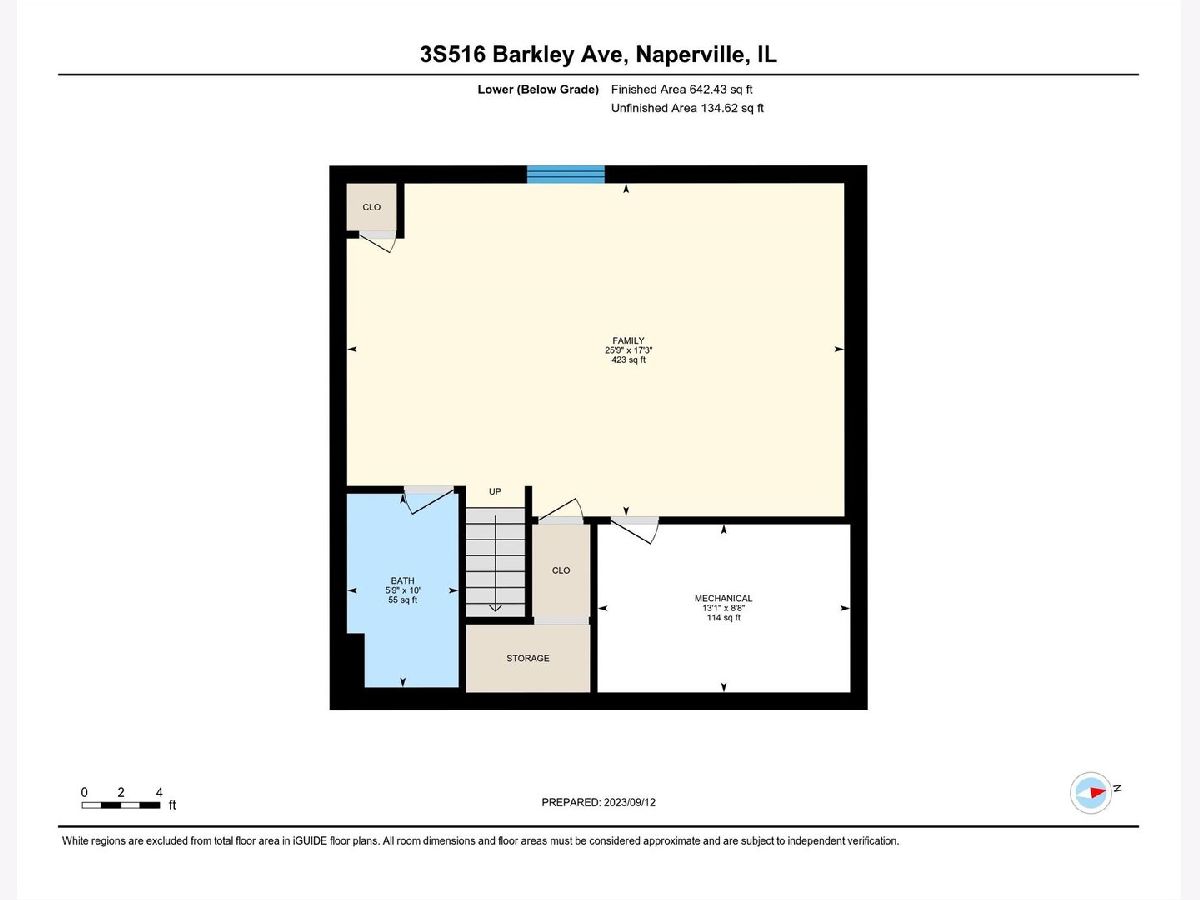
Room Specifics
Total Bedrooms: 3
Bedrooms Above Ground: 3
Bedrooms Below Ground: 0
Dimensions: —
Floor Type: —
Dimensions: —
Floor Type: —
Full Bathrooms: 4
Bathroom Amenities: Separate Shower,Double Sink,Soaking Tub
Bathroom in Basement: 1
Rooms: —
Basement Description: Finished
Other Specifics
| 2 | |
| — | |
| Asphalt | |
| — | |
| — | |
| 48X21 | |
| — | |
| — | |
| — | |
| — | |
| Not in DB | |
| — | |
| — | |
| — | |
| — |
Tax History
| Year | Property Taxes |
|---|---|
| 2023 | $9,320 |
Contact Agent
Nearby Similar Homes
Nearby Sold Comparables
Contact Agent
Listing Provided By
Eric Andersen Homes

