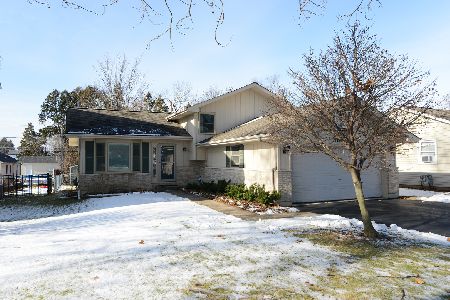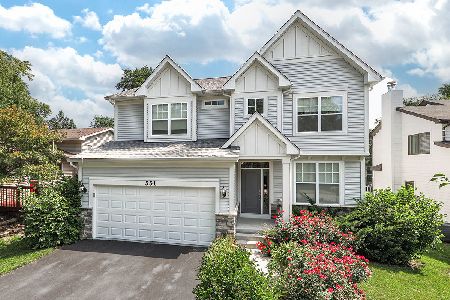3S541 Wilbur Avenue, Warrenville, Illinois 60555
$267,500
|
Sold
|
|
| Status: | Closed |
| Sqft: | 1,671 |
| Cost/Sqft: | $159 |
| Beds: | 3 |
| Baths: | 2 |
| Year Built: | 1987 |
| Property Taxes: | $5,723 |
| Days On Market: | 2781 |
| Lot Size: | 0,17 |
Description
Great opportunity far anyone looking for a quiet setting close to it all. This spacious split-level features updated trim work, custom living and family rooms with extensive built-in shelves. Kitchen features granite counters, pantry closet, eating area and side door to large deck overlooking the back yard. Finished look out lower level has large family room, den/utility room with plenty of storage, laundry room attached and full bath. Master bedroom features vaulted ceilings and all three bedrooms have new carpet. Fresh paint throughout and newer roof (2016). QUICK close possible, hurry before it's too late!
Property Specifics
| Single Family | |
| — | |
| — | |
| 1987 | |
| Partial,English | |
| — | |
| No | |
| 0.17 |
| Du Page | |
| — | |
| 0 / Not Applicable | |
| None | |
| Private Well | |
| Sewer-Storm | |
| 09990987 | |
| 0436308009 |
Property History
| DATE: | EVENT: | PRICE: | SOURCE: |
|---|---|---|---|
| 6 Aug, 2018 | Sold | $267,500 | MRED MLS |
| 26 Jun, 2018 | Under contract | $265,000 | MRED MLS |
| 19 Jun, 2018 | Listed for sale | $265,000 | MRED MLS |
Room Specifics
Total Bedrooms: 3
Bedrooms Above Ground: 3
Bedrooms Below Ground: 0
Dimensions: —
Floor Type: Carpet
Dimensions: —
Floor Type: Carpet
Full Bathrooms: 2
Bathroom Amenities: —
Bathroom in Basement: 1
Rooms: Eating Area,Den
Basement Description: Finished
Other Specifics
| 2 | |
| — | |
| Asphalt | |
| Deck | |
| Fenced Yard | |
| 7287 | |
| — | |
| None | |
| Vaulted/Cathedral Ceilings, Hardwood Floors, Wood Laminate Floors | |
| — | |
| Not in DB | |
| — | |
| — | |
| — | |
| — |
Tax History
| Year | Property Taxes |
|---|---|
| 2018 | $5,723 |
Contact Agent
Nearby Sold Comparables
Contact Agent
Listing Provided By
Coldwell Banker Residential





