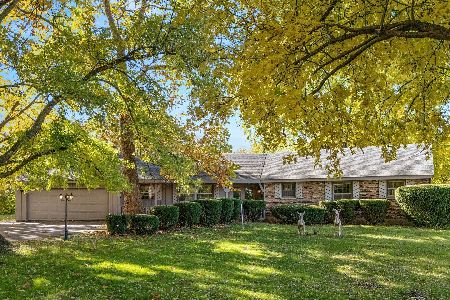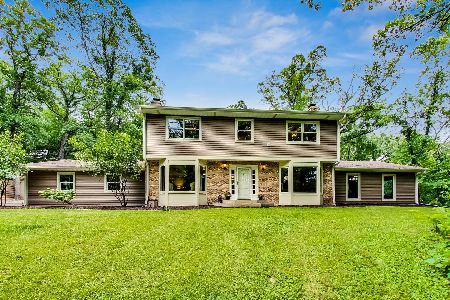3S546 Finley Road, Sugar Grove, Illinois 60554
$710,000
|
Sold
|
|
| Status: | Closed |
| Sqft: | 4,255 |
| Cost/Sqft: | $170 |
| Beds: | 5 |
| Baths: | 4 |
| Year Built: | 1992 |
| Property Taxes: | $12,059 |
| Days On Market: | 1214 |
| Lot Size: | 1,78 |
Description
SERENE OASIS! Picture living large in this 5 bedroom, 4 full bath, custom home, set on 1.78 ACRES of tranquil & private greenery. Life here in this secluded country retreat is ideal for "chill-axing" with family & friends. Highlights include an impressive in-ground 16 ft. x 32 ft. salt-water heated pool featuring shooting water jets plus a multi-color fiber optic lighting system and auto cover. The outdoor living space also includes an extended concrete patio with custom stone fireplace & perennial gardens with retaining walls adjacent to the inviting pool. An extensive 877 square foot upper level wrap-around sky deck overlooks the vast fenced yard and beyond showcasing stunning sunsets over the fields. Minutes from area amenities with miles of natural beauty, this home offers it all. A tucked away drive winds though a mature tree line with colorful flower gardens leading to the brick exterior and front porch. Inside a two story entry opens the nearby living & dining rooms both providing plenty of natural light. A soaring vaulted family room includes multiple skylights and a floor to ceiling double-sided brick fireplace to a panoramic sunroom with doors out to the deck. The large eat-in kitchen includes 2-tone oak cabinetry, leathered granite counters, stainless appliances, tiled backsplash plus a large island with breakfast bar. The FIRST FLOOR MASTER SUITE features a tray ceiling & crown molding with upper LED lighting plus a modern luxury spa bath featuring beautiful maple vanities, granite counters, a jetted tub, a tiled glass shower, distressed wood tile plank flooring plus a walk-in closet. The main level also includes an additional bedroom with walk-in closet, full bath plus a generous tiled laundry/mud room with convenience sink. A winding staircase leads to the upper level with a loft area overlooking the family room plus two spacious bedrooms and full bath. The WALK-OUT lower level provides more additional living space including an open rec room with wood burning stove, a gaming area, 5th bedroom, a modern remodeled full bath, a workshop with outdoor access plus multiple ready-to-finish spaces including a potential wine cellar. Other amenities include hardwood floors, solid wood 6-panel doors, custom trim work, tons of storage, an in-ground basketball hoop plus an expanded 3-car garage with side drive parking space. Outside is simply SERENE & TRANQUIL. The fenced yard offers an open manicured lawn, mature trees, perennial gardens, a 12 ft. x 16 ft. shed with loft, flagstone walkways, retaining wall plus 2 natural fire pit areas. So much room, so much living... come discover how peaceful & amazing life in the country can be, and yet only 3 minutes from the new I-88 and Rt 47 interchange!
Property Specifics
| Single Family | |
| — | |
| — | |
| 1992 | |
| — | |
| CUSTOM | |
| No | |
| 1.78 |
| Kane | |
| — | |
| — / Not Applicable | |
| — | |
| — | |
| — | |
| 11647627 | |
| 1132301011 |
Nearby Schools
| NAME: | DISTRICT: | DISTANCE: | |
|---|---|---|---|
|
Grade School
John Shields Elementary School |
302 | — | |
|
Middle School
Harter Middle School |
302 | Not in DB | |
|
High School
Kaneland High School |
302 | Not in DB | |
Property History
| DATE: | EVENT: | PRICE: | SOURCE: |
|---|---|---|---|
| 24 Feb, 2023 | Sold | $710,000 | MRED MLS |
| 12 Jan, 2023 | Under contract | $724,900 | MRED MLS |
| — | Last price change | $725,000 | MRED MLS |
| 7 Oct, 2022 | Listed for sale | $725,000 | MRED MLS |
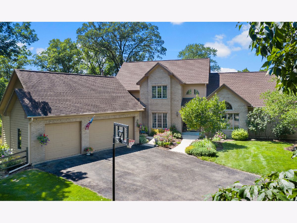
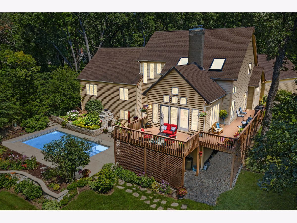
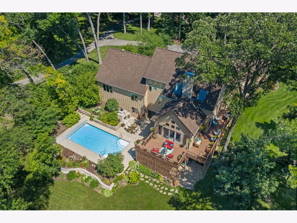
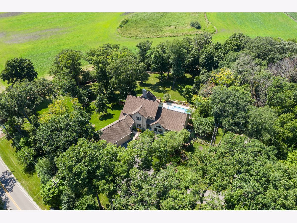
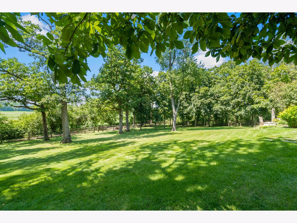
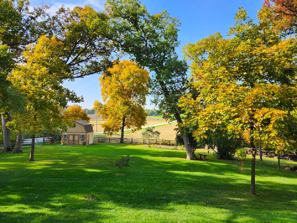
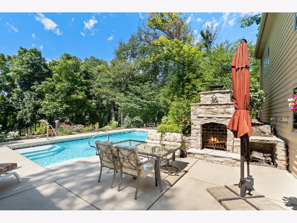
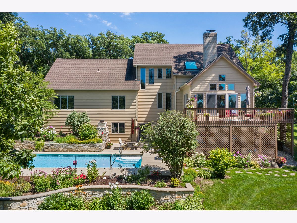
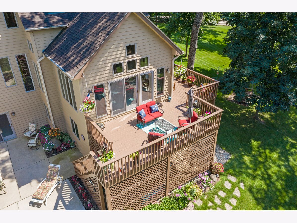
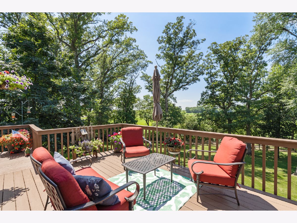
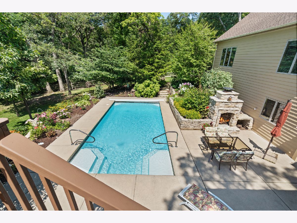
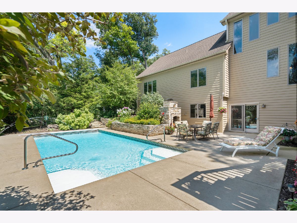
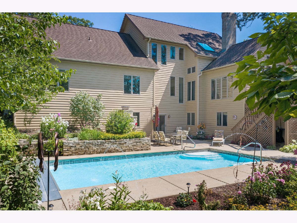
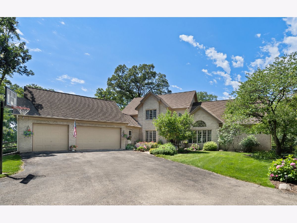
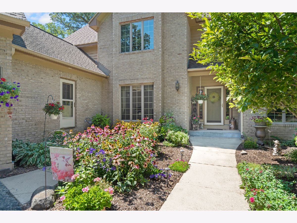
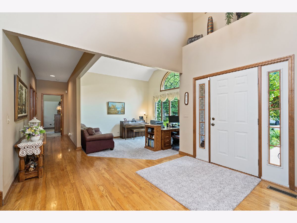
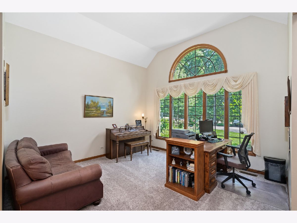
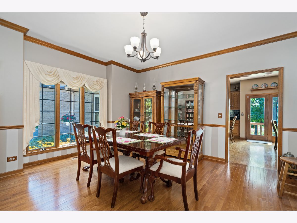
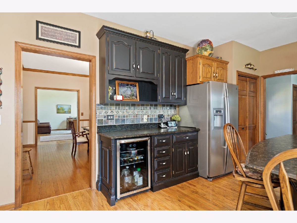
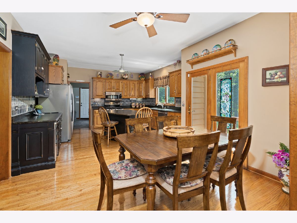
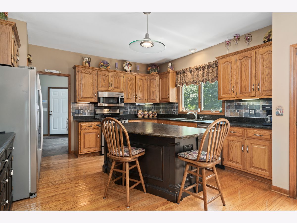
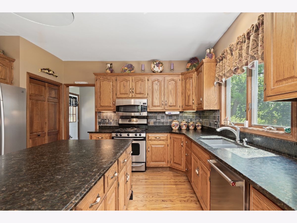
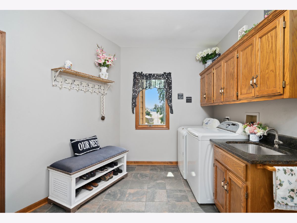
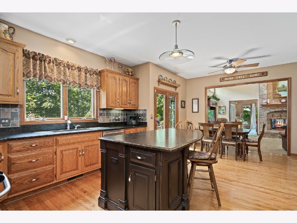
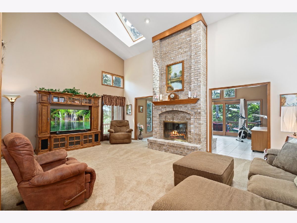
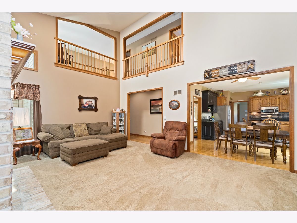
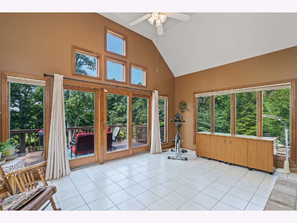
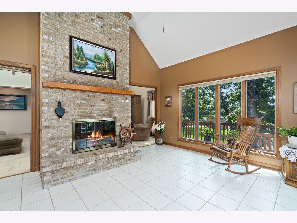
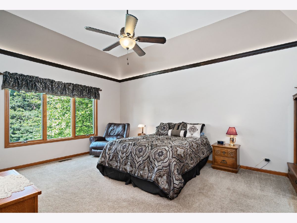
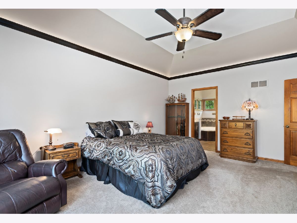
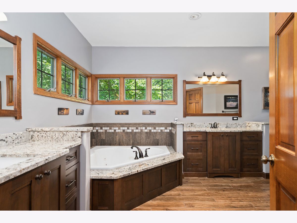
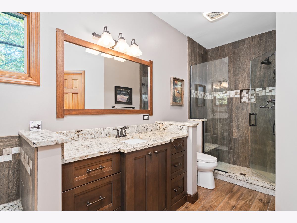
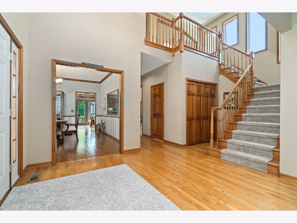
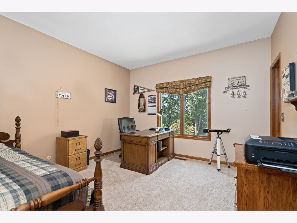
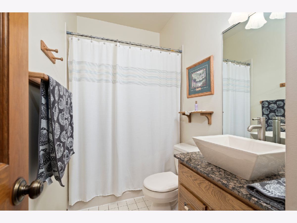
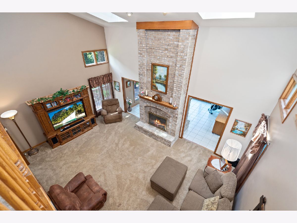
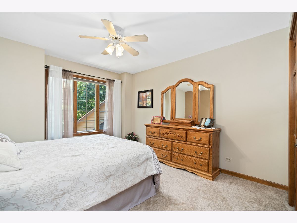
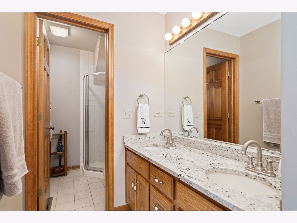
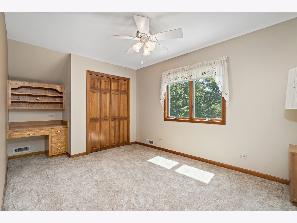
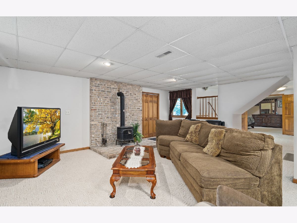
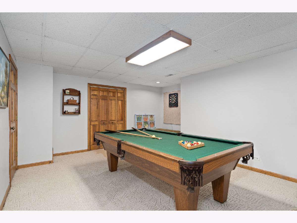
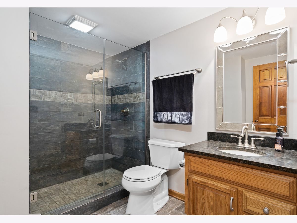
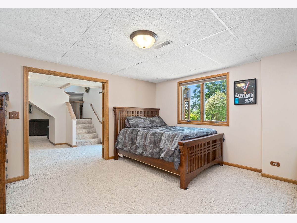
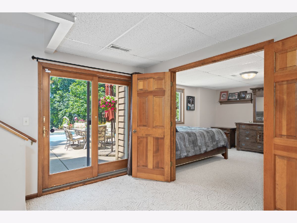
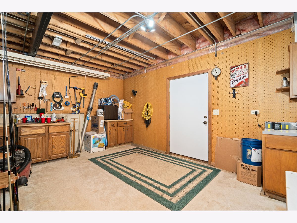
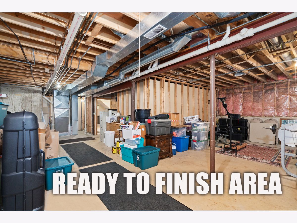
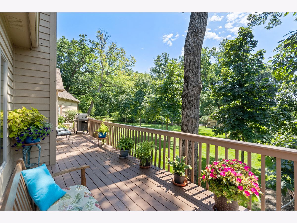
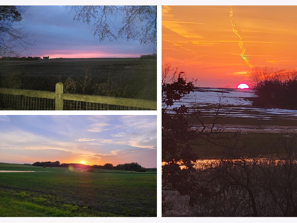
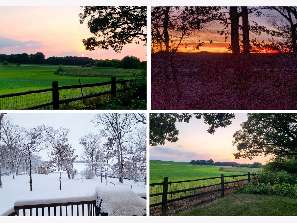
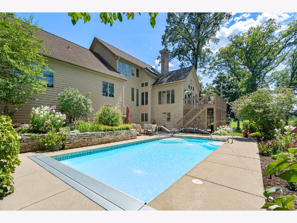
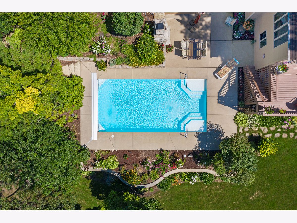
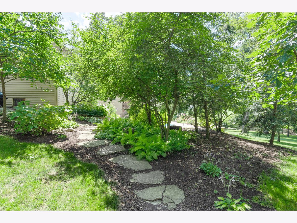
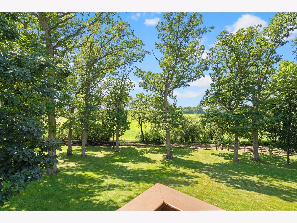
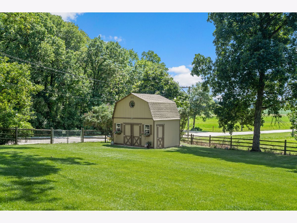
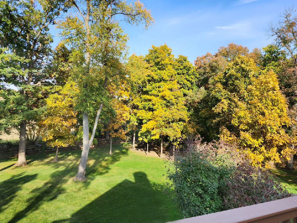
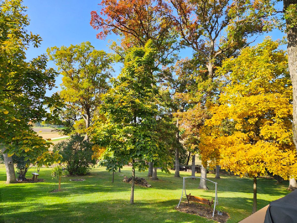
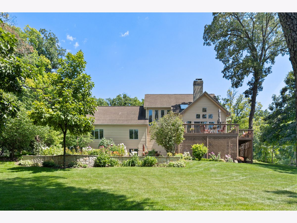
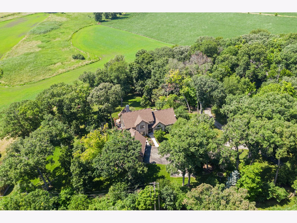
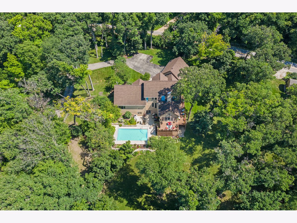
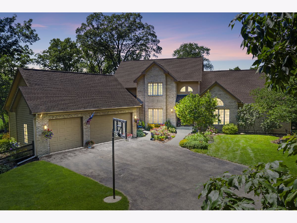
Room Specifics
Total Bedrooms: 5
Bedrooms Above Ground: 5
Bedrooms Below Ground: 0
Dimensions: —
Floor Type: —
Dimensions: —
Floor Type: —
Dimensions: —
Floor Type: —
Dimensions: —
Floor Type: —
Full Bathrooms: 4
Bathroom Amenities: —
Bathroom in Basement: 1
Rooms: —
Basement Description: Finished
Other Specifics
| 3 | |
| — | |
| Asphalt,Side Drive | |
| — | |
| — | |
| 77330 | |
| Unfinished | |
| — | |
| — | |
| — | |
| Not in DB | |
| — | |
| — | |
| — | |
| — |
Tax History
| Year | Property Taxes |
|---|---|
| 2023 | $12,059 |
Contact Agent
Nearby Similar Homes
Nearby Sold Comparables
Contact Agent
Listing Provided By
RE/MAX All Pro - Sugar Grove

