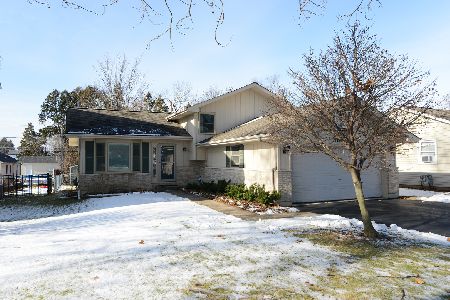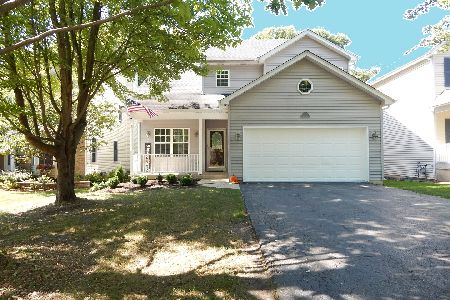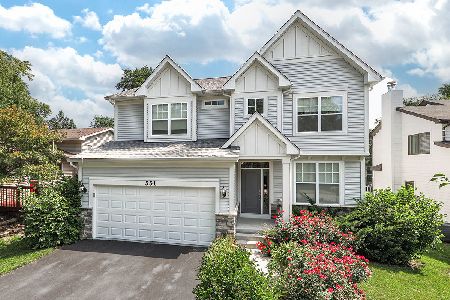3S556 Melcher Avenue, Warrenville, Illinois 60555
$410,000
|
Sold
|
|
| Status: | Closed |
| Sqft: | 2,277 |
| Cost/Sqft: | $182 |
| Beds: | 4 |
| Baths: | 4 |
| Year Built: | 2004 |
| Property Taxes: | $9,933 |
| Days On Market: | 1611 |
| Lot Size: | 0,17 |
Description
Price improvement to this beautiful 4 bedroom, 3.1 bath home that boasts hardwood floors, on trend neutral color palette, new kitchen appliances and spacious backyard. The first floor features a separate living and dining room for those more formal gatherings, an updated eat-in kitchen with granite countertops, stainless steel appliances and 42" cabinets. An adjoining family room with fireplace makes for a perfect gathering place for cozy evenings indoors. Upstairs, the main bedroom suite features a vaulted ceiling and full bathroom with double sinks, separate whirlpool tub and standing shower. Three additional bedrooms and a full hall bath complete the upstairs. Finished basement with living space, new full bathroom, laundry room and storage space. Spacious fenced backyard. Attached two car garage with storage. New water heater 2021. Award winning District 200 Schools. Close to Herrick Lake Forest Preserve.
Property Specifics
| Single Family | |
| — | |
| — | |
| 2004 | |
| Full | |
| — | |
| No | |
| 0.17 |
| Du Page | |
| — | |
| — / Not Applicable | |
| None | |
| Lake Michigan | |
| Public Sewer | |
| 11207455 | |
| 0436308023 |
Nearby Schools
| NAME: | DISTRICT: | DISTANCE: | |
|---|---|---|---|
|
Grade School
Bower Elementary School |
200 | — | |
|
Middle School
Hubble Middle School |
200 | Not in DB | |
|
High School
Wheaton Warrenville South H S |
200 | Not in DB | |
Property History
| DATE: | EVENT: | PRICE: | SOURCE: |
|---|---|---|---|
| 27 Oct, 2021 | Sold | $410,000 | MRED MLS |
| 29 Sep, 2021 | Under contract | $414,900 | MRED MLS |
| 2 Sep, 2021 | Listed for sale | $414,900 | MRED MLS |
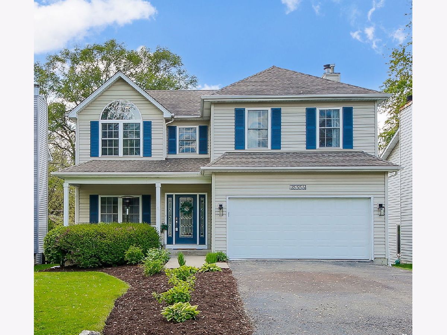
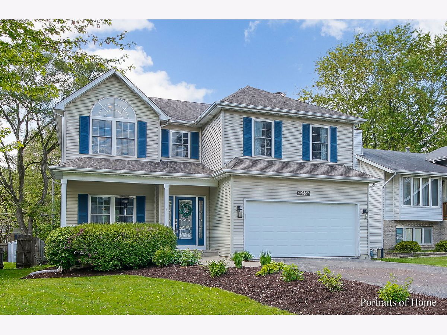
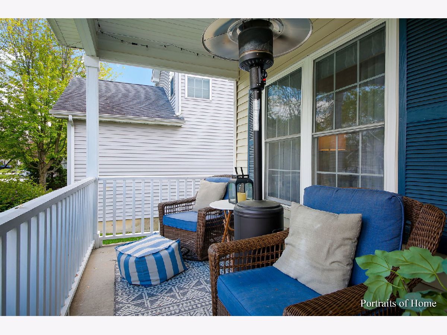
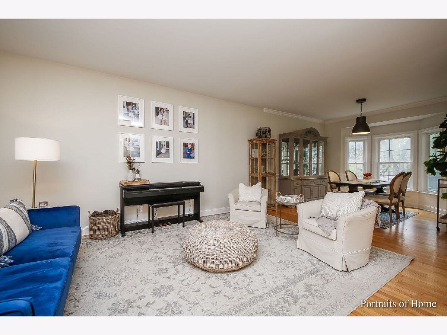
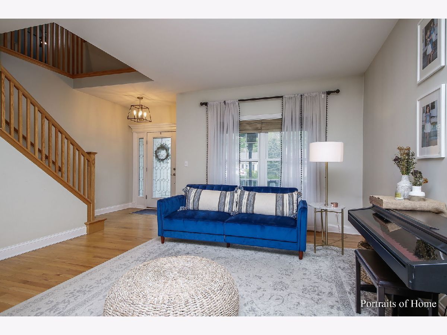
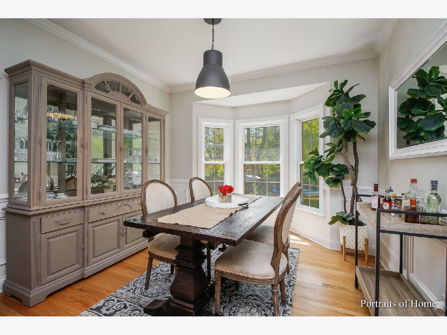
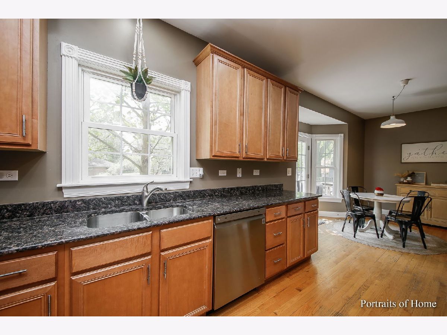
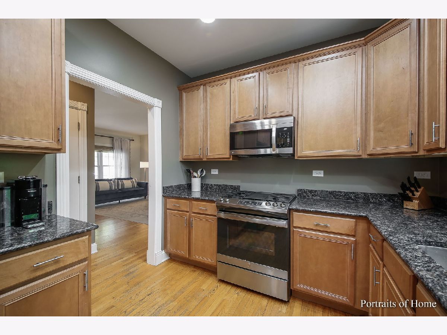
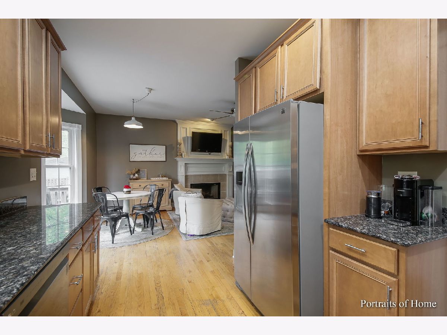
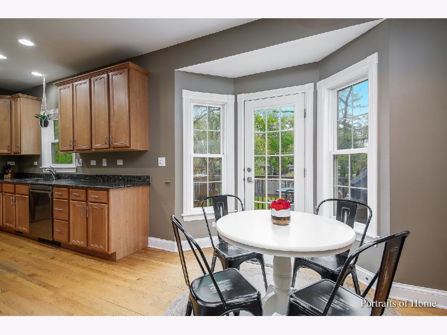
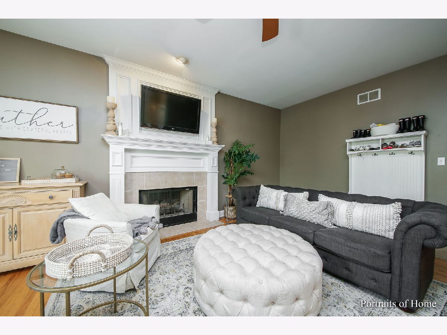
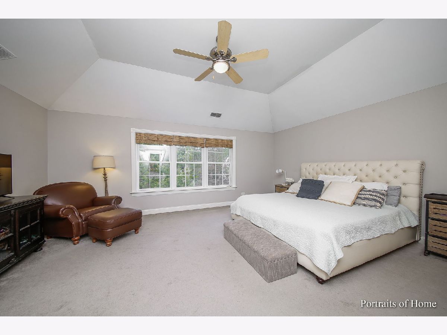
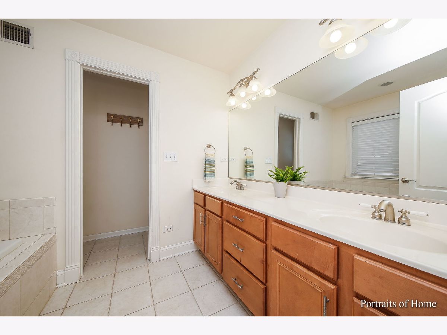
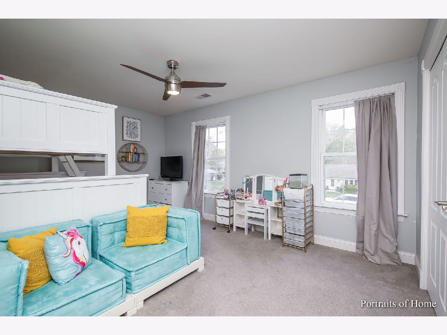
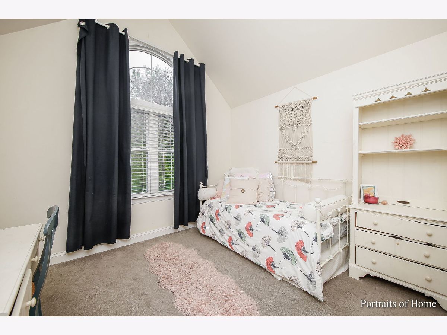
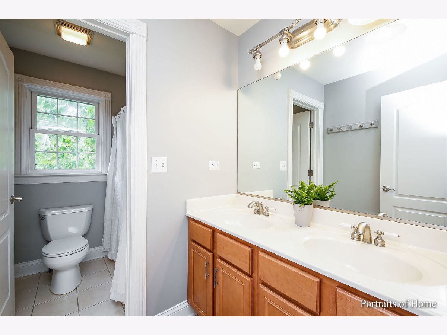
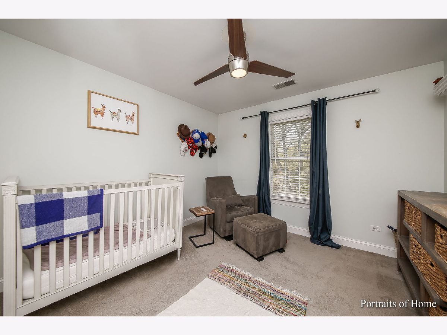
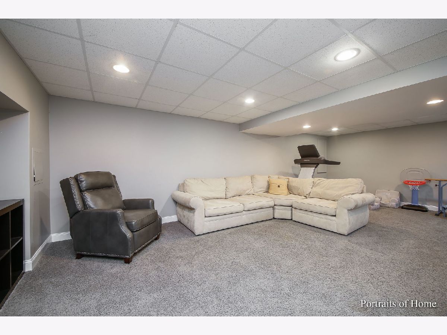
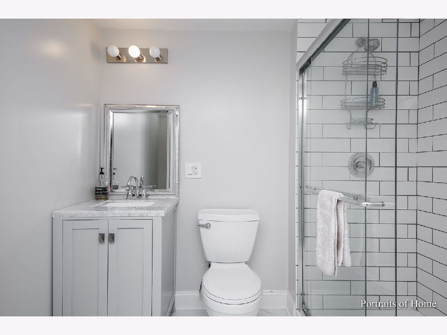
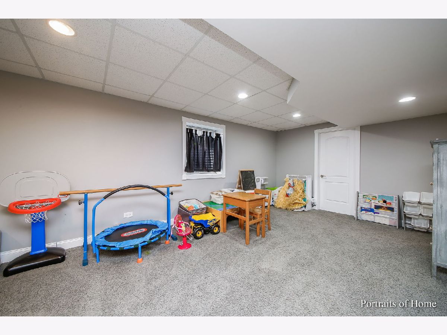
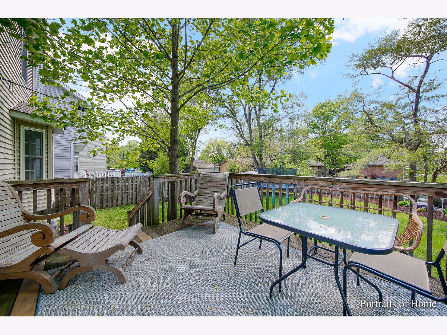
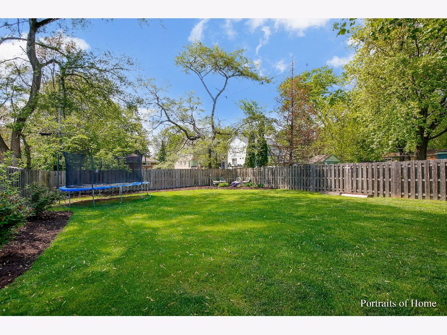
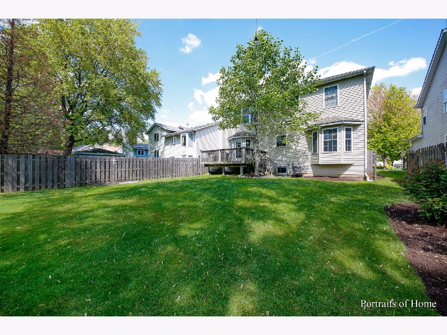
Room Specifics
Total Bedrooms: 4
Bedrooms Above Ground: 4
Bedrooms Below Ground: 0
Dimensions: —
Floor Type: Carpet
Dimensions: —
Floor Type: Carpet
Dimensions: —
Floor Type: Carpet
Full Bathrooms: 4
Bathroom Amenities: —
Bathroom in Basement: 1
Rooms: No additional rooms
Basement Description: Finished
Other Specifics
| 2 | |
| — | |
| — | |
| Deck | |
| — | |
| 51 X 143 | |
| — | |
| Full | |
| Vaulted/Cathedral Ceilings | |
| Range, Microwave, Dishwasher, Refrigerator, Washer, Dryer, Disposal, Stainless Steel Appliance(s), Water Softener | |
| Not in DB | |
| — | |
| — | |
| — | |
| — |
Tax History
| Year | Property Taxes |
|---|---|
| 2021 | $9,933 |
Contact Agent
Nearby Sold Comparables
Contact Agent
Listing Provided By
Compass

