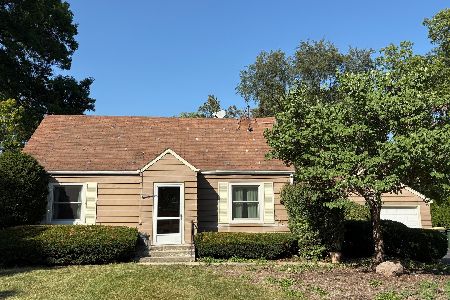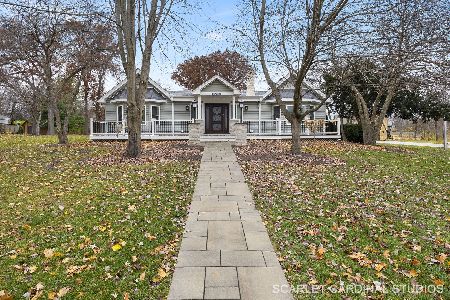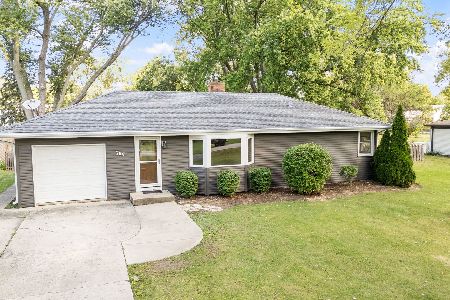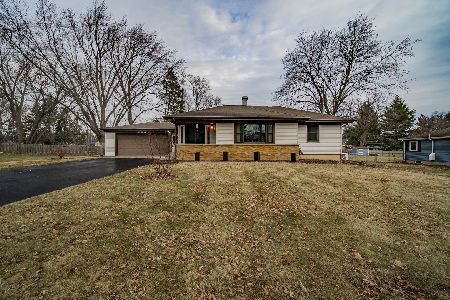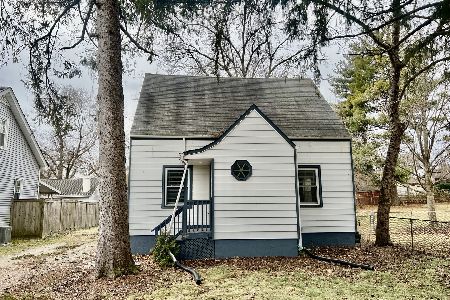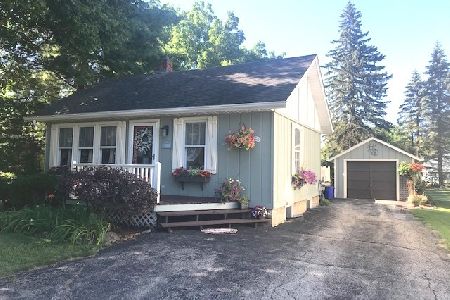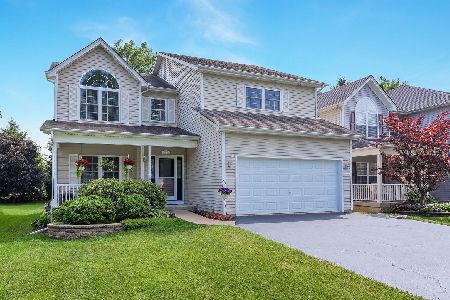3S574 Curtis Avenue, Warrenville, Illinois 60555
$399,900
|
Sold
|
|
| Status: | Closed |
| Sqft: | 2,482 |
| Cost/Sqft: | $161 |
| Beds: | 3 |
| Baths: | 4 |
| Year Built: | 1929 |
| Property Taxes: | $8,067 |
| Days On Market: | 3514 |
| Lot Size: | 0,50 |
Description
Gorgeous custom built & completely renovated cedar home on DOUBLE LOT! Gourmet Kitchen with 42" hickory cabs, Corian counters and SS appliances (Wolf stove, Fisher-Pakel DW)! Gleaming cherry hardwood floors and custom millwork throughout! Sunny living room w/entertainment ctr & stone fireplace! 1st floor bedroom/office & full bath! Master Suite w/walk-in dual spa shower, whirlpool tub & heated floors! All 4 baths have been upgraded! Finished basement with bedroom and bath! Inviting wrap around porch/deck w/ fireplace overlooking beautifully landscaped yard with mature trees! 2 detached heated garages (one is 20X30 w/radiant heat)! Too many upgrades to list! All within walking distance to downtown, library and parks! SO much value here! WELCOME HOME!
Property Specifics
| Single Family | |
| — | |
| Farmhouse | |
| 1929 | |
| Partial | |
| — | |
| No | |
| 0.5 |
| Du Page | |
| — | |
| 0 / Not Applicable | |
| None | |
| Public | |
| Public Sewer | |
| 09259524 | |
| 0435303044 |
Nearby Schools
| NAME: | DISTRICT: | DISTANCE: | |
|---|---|---|---|
|
Grade School
Bower Elementary School |
200 | — | |
|
Middle School
Hubble Middle School |
200 | Not in DB | |
|
High School
Wheaton Warrenville South H S |
200 | Not in DB | |
Property History
| DATE: | EVENT: | PRICE: | SOURCE: |
|---|---|---|---|
| 19 Nov, 2012 | Sold | $365,000 | MRED MLS |
| 5 Oct, 2012 | Under contract | $389,900 | MRED MLS |
| — | Last price change | $398,000 | MRED MLS |
| 12 Jun, 2012 | Listed for sale | $398,000 | MRED MLS |
| 1 Aug, 2016 | Sold | $399,900 | MRED MLS |
| 21 Jun, 2016 | Under contract | $399,900 | MRED MLS |
| 16 Jun, 2016 | Listed for sale | $399,900 | MRED MLS |
Room Specifics
Total Bedrooms: 4
Bedrooms Above Ground: 3
Bedrooms Below Ground: 1
Dimensions: —
Floor Type: Carpet
Dimensions: —
Floor Type: Carpet
Dimensions: —
Floor Type: Carpet
Full Bathrooms: 4
Bathroom Amenities: Whirlpool,Separate Shower,Double Sink,Full Body Spray Shower,Double Shower,Soaking Tub
Bathroom in Basement: 1
Rooms: Breakfast Room,Loft,Recreation Room,Foyer,Utility Room-Lower Level
Basement Description: Partially Finished,Crawl
Other Specifics
| 3 | |
| — | |
| Asphalt | |
| Deck, Patio, Porch | |
| Corner Lot,Fenced Yard,Landscaped | |
| 169X117 | |
| Finished,Pull Down Stair | |
| Full | |
| Vaulted/Cathedral Ceilings, Skylight(s), Hardwood Floors, Second Floor Laundry, First Floor Full Bath | |
| Range, Microwave, Dishwasher, Refrigerator, High End Refrigerator, Washer, Dryer, Disposal, Stainless Steel Appliance(s), Wine Refrigerator | |
| Not in DB | |
| Park, Street Lights, Street Paved | |
| — | |
| — | |
| Wood Burning, Gas Starter |
Tax History
| Year | Property Taxes |
|---|---|
| 2012 | $7,820 |
| 2016 | $8,067 |
Contact Agent
Nearby Similar Homes
Nearby Sold Comparables
Contact Agent
Listing Provided By
Redfin Corporation

