3S594 Breme Drive, Warrenville, Illinois 60555
$465,000
|
Sold
|
|
| Status: | Closed |
| Sqft: | 3,378 |
| Cost/Sqft: | $139 |
| Beds: | 2 |
| Baths: | 3 |
| Year Built: | 2017 |
| Property Taxes: | $12,087 |
| Days On Market: | 1563 |
| Lot Size: | 0,00 |
Description
SHOWS LIKE A MODEL!!! ABSOLUTELY STUNNING OPEN CONCEPT LUXURY TOWNHOME IN HERRICK WOODS. This sun drenched home decorated in todays grey tones boasts impressive appointments including: wood look floors, 9ft ceilings, custom wainscoting and trending light fixtures. The kitchen displays an oversized island with granite countertops and seating, white subway tile back splash, 42'' soft close white maple cabinetry, stainless steel appliances and a walk-in pantry. The spacious living room has a cozy fireplace. The master bedroom offers a tray ceilings, a spacious walk-in closet with built in organizer and a private bathroom with double bowl vanity, lavish glass shower and linen closet. The 2nd bedroom too has a private bath and large walk-in closet. There is a enormous loft area that can be used as an office, play area or made into a 3rd bedroom. The walk-out basement with bathroom rough-in awaits your finishing touches. The 2 car garage is also beautifully finished with an epoxy floor. This is the perfect location only 10 minutes from downtown Naperville & downtown Wheaton, quick access to I-88 and walking distance to the Herrick Lake trails. WELCOME HOME!
Property Specifics
| Condos/Townhomes | |
| 2 | |
| — | |
| 2017 | |
| Full,Walkout | |
| COLUMBUS | |
| No | |
| — |
| Du Page | |
| Herrick Woods | |
| 240 / Monthly | |
| Exterior Maintenance,Lawn Care,Snow Removal | |
| Public | |
| Public Sewer | |
| 11251824 | |
| 0436401078 |
Nearby Schools
| NAME: | DISTRICT: | DISTANCE: | |
|---|---|---|---|
|
Grade School
Bower Elementary School |
200 | — | |
|
Middle School
Hubble Middle School |
200 | Not in DB | |
|
High School
Wheaton Warrenville South H S |
200 | Not in DB | |
Property History
| DATE: | EVENT: | PRICE: | SOURCE: |
|---|---|---|---|
| 9 Dec, 2021 | Sold | $465,000 | MRED MLS |
| 27 Oct, 2021 | Under contract | $470,000 | MRED MLS |
| 20 Oct, 2021 | Listed for sale | $470,000 | MRED MLS |
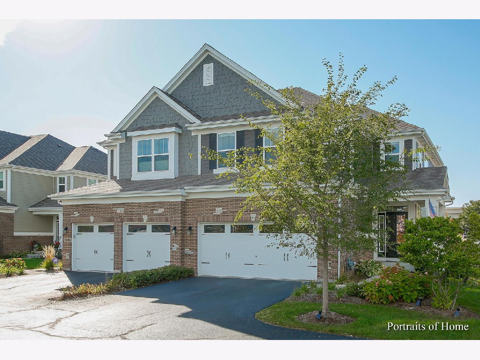



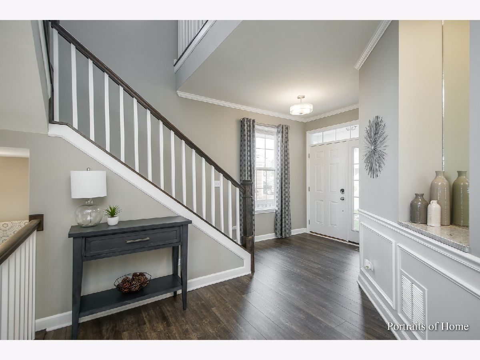
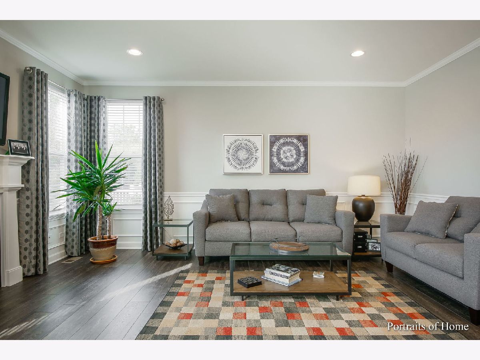
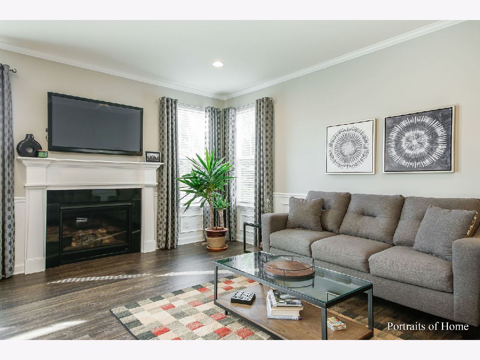

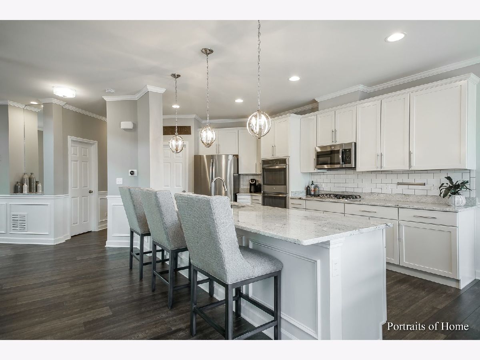
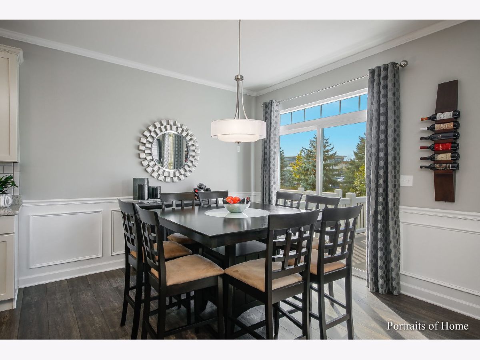
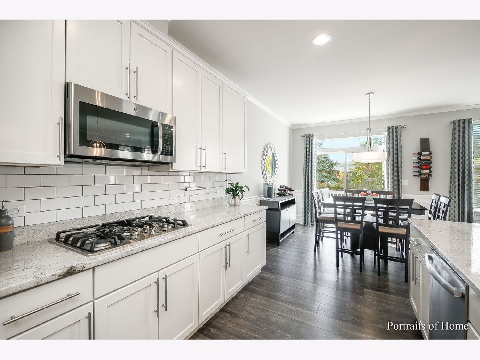


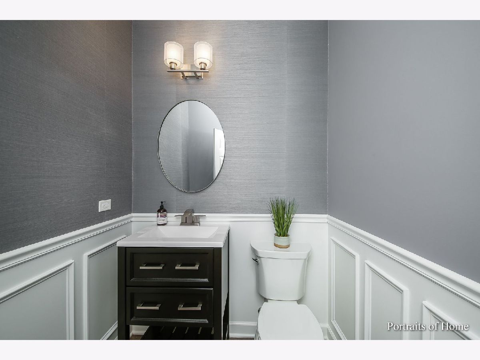
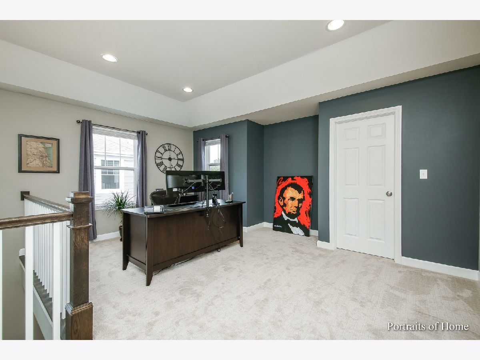
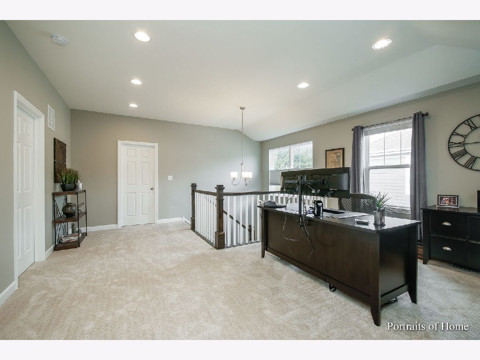
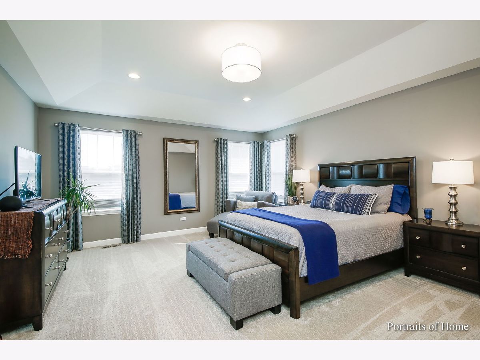
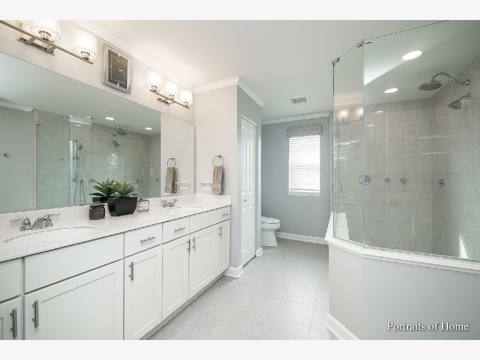
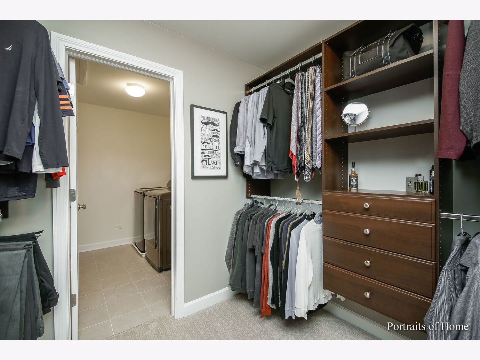
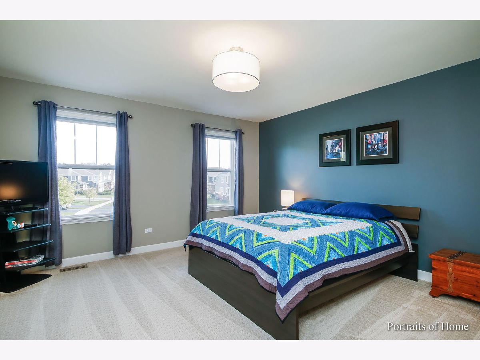
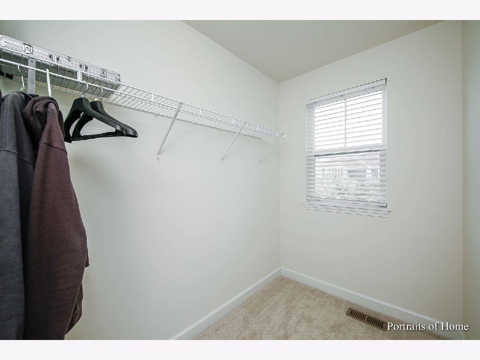
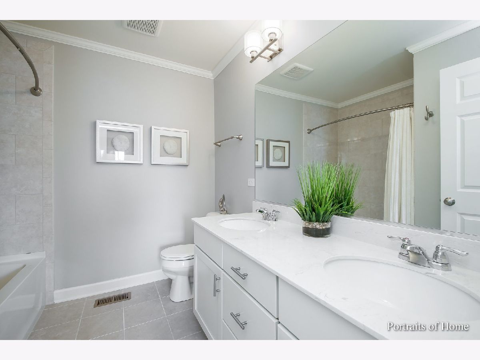

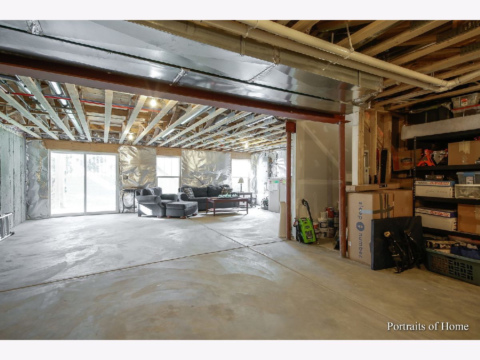
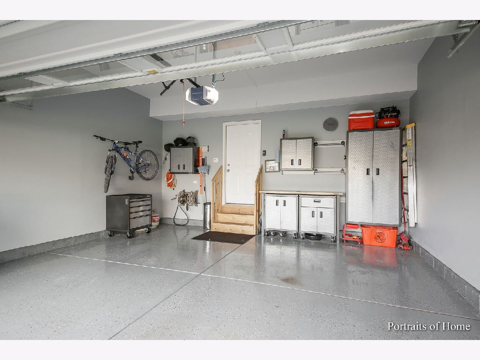
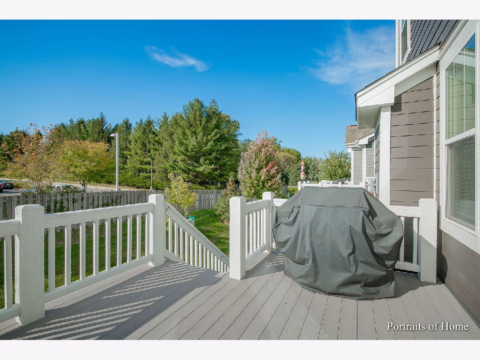
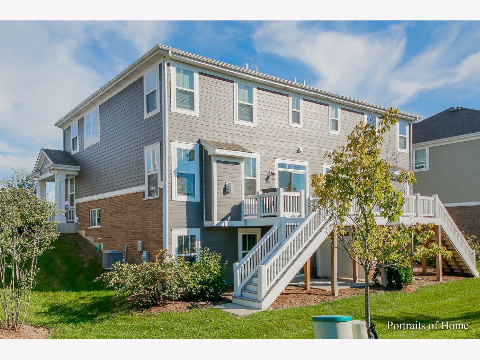
Room Specifics
Total Bedrooms: 2
Bedrooms Above Ground: 2
Bedrooms Below Ground: 0
Dimensions: —
Floor Type: Carpet
Full Bathrooms: 3
Bathroom Amenities: —
Bathroom in Basement: 0
Rooms: Loft,Foyer,Walk In Closet,Mud Room,Pantry
Basement Description: Unfinished,Bathroom Rough-In
Other Specifics
| 2 | |
| Concrete Perimeter | |
| Asphalt | |
| Deck, Patio, End Unit | |
| Sidewalks,Streetlights | |
| 5227 | |
| — | |
| Full | |
| Wood Laminate Floors, Second Floor Laundry, Walk-In Closet(s), Open Floorplan, Some Carpeting, Special Millwork, Drapes/Blinds | |
| Double Oven, Microwave, Dishwasher, Refrigerator, Disposal, Stainless Steel Appliance(s), Cooktop, Gas Cooktop | |
| Not in DB | |
| — | |
| — | |
| — | |
| Gas Log, Gas Starter |
Tax History
| Year | Property Taxes |
|---|---|
| 2021 | $12,087 |
Contact Agent
Nearby Similar Homes
Nearby Sold Comparables
Contact Agent
Listing Provided By
RE/MAX All Pro








