3S665 Breme Drive, Warrenville, Illinois 60555
$505,000
|
Sold
|
|
| Status: | Closed |
| Sqft: | 2,212 |
| Cost/Sqft: | $235 |
| Beds: | 2 |
| Baths: | 3 |
| Year Built: | 2016 |
| Property Taxes: | $10,956 |
| Days On Market: | 756 |
| Lot Size: | 0,00 |
Description
Highly desirable Herrick Woods townhome. The perfect combination of maintenance-free living coupled with a single-living feel. This gorgeous and upgraded end-unit welcomes you in with beautiful hardwood floors throughout the main level. The open-concept floorplan offers plenty of room for entertaining. The spacious kitchen has 42" white cabinets, granite countertops, all SS appliances (including a double oven), a walk-in pantry and a large island that opens to the dining and living room areas - perfect for entertaining. The living room features a gas-log fireplace. The back patio is just off the dining area. The main floor finishes off with a powder room and a mudroom area with storage that leads to the 2-car attached garage. Atop the stairs in a large loft area currently being used as an office that could easily be converted to a 3rd bedroom if needed. The primary bedroom features hardwood floors and a ceiling fan. The primary bath has granite counters, dual sinks, a HUGE shower with 3 shower heads and a linen closet. Just off the primary bath is a spacious walk-in closet with custom organizers, that opens to the 2nd floor laundry room. The second bedroom has a ceiling fan, a walk-in closet, also with custom organizers, and an en-suite bathroom. The en-suite features a soaking tub and separate shower. The large unfinished basement already has roughed-in plumbing. Enjoy easy access to I-88, the proximity to D200 schools, Herrick Lake Forest Preserve, Arrowhead Golf Course, great shopping and dining nearby.
Property Specifics
| Condos/Townhomes | |
| 2 | |
| — | |
| 2016 | |
| — | |
| — | |
| No | |
| — |
| — | |
| Herrick Woods | |
| 315 / Monthly | |
| — | |
| — | |
| — | |
| 11950422 | |
| 0436406027 |
Nearby Schools
| NAME: | DISTRICT: | DISTANCE: | |
|---|---|---|---|
|
Grade School
Bower Elementary School |
200 | — | |
|
Middle School
Hubble Middle School |
200 | Not in DB | |
|
High School
Wheaton Warrenville South H S |
200 | Not in DB | |
Property History
| DATE: | EVENT: | PRICE: | SOURCE: |
|---|---|---|---|
| 25 Mar, 2024 | Sold | $505,000 | MRED MLS |
| 4 Feb, 2024 | Under contract | $519,000 | MRED MLS |
| 4 Jan, 2024 | Listed for sale | $519,000 | MRED MLS |
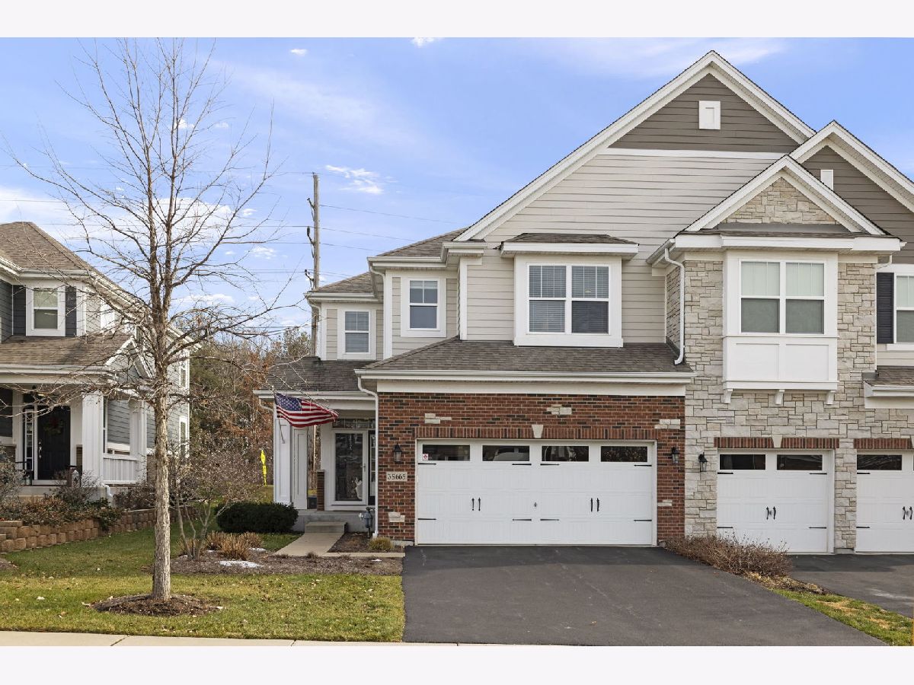
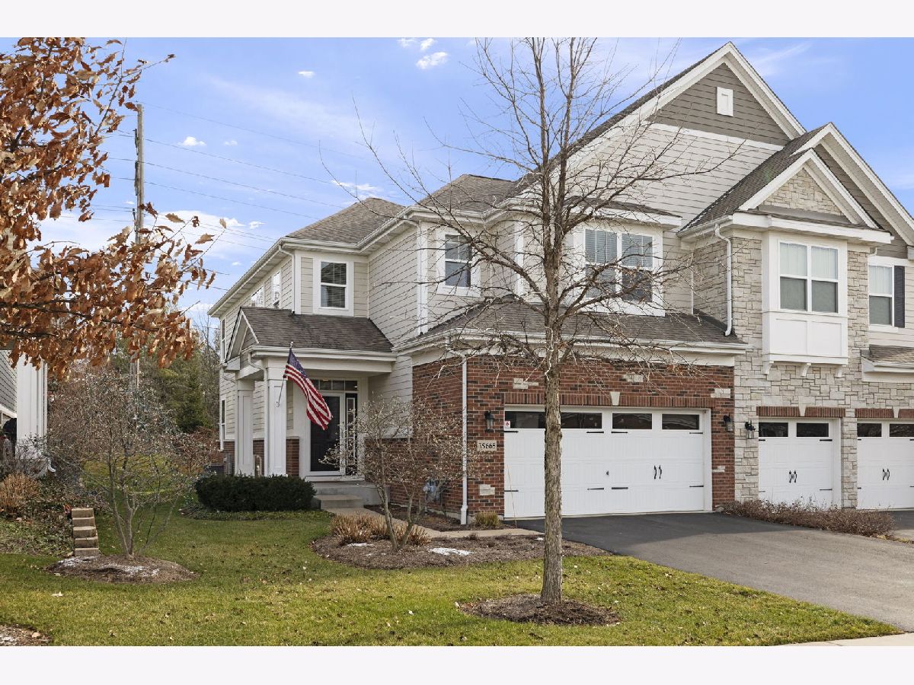
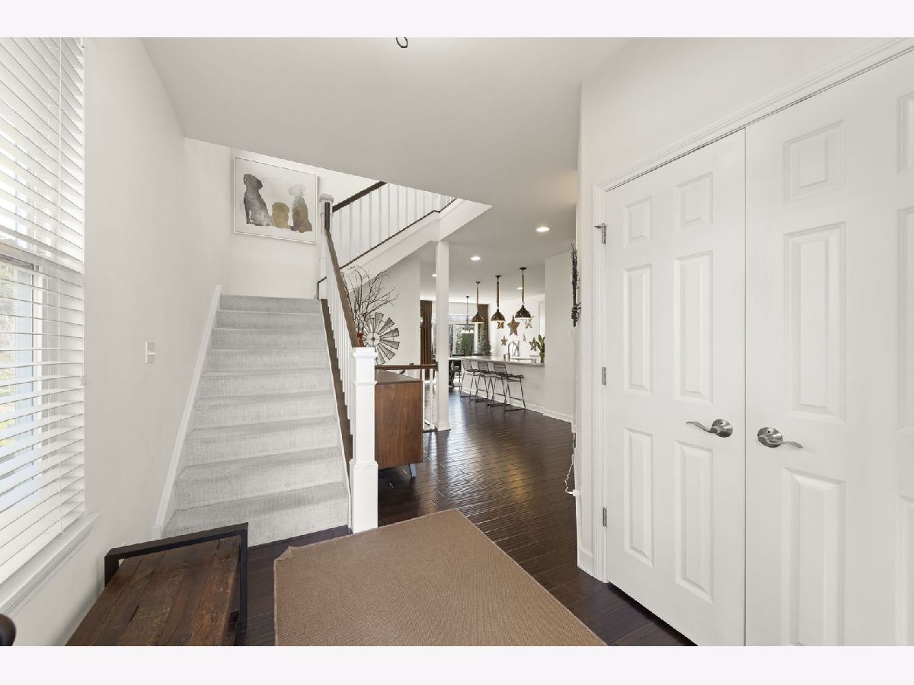
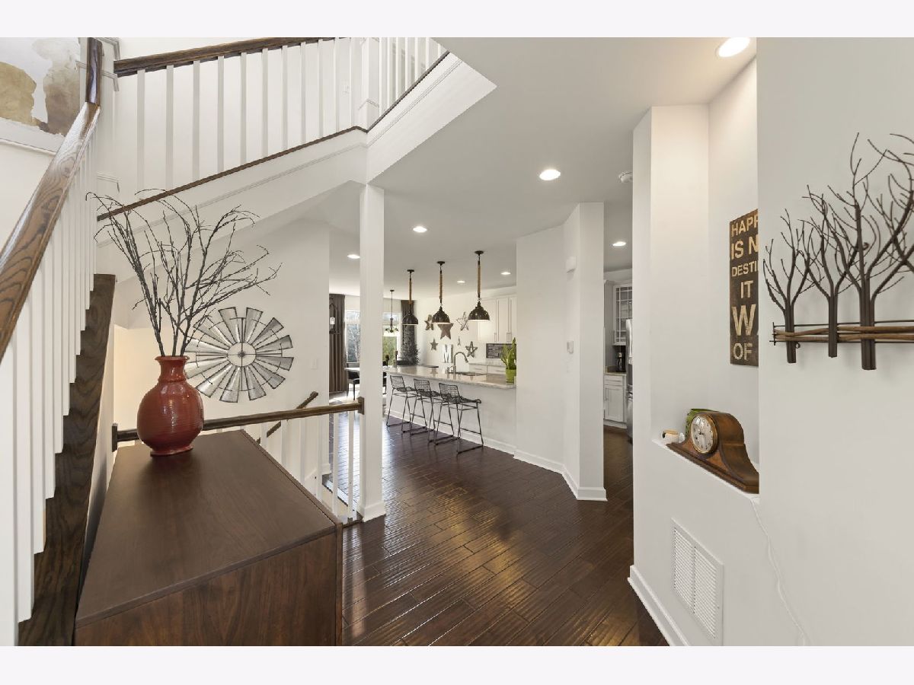
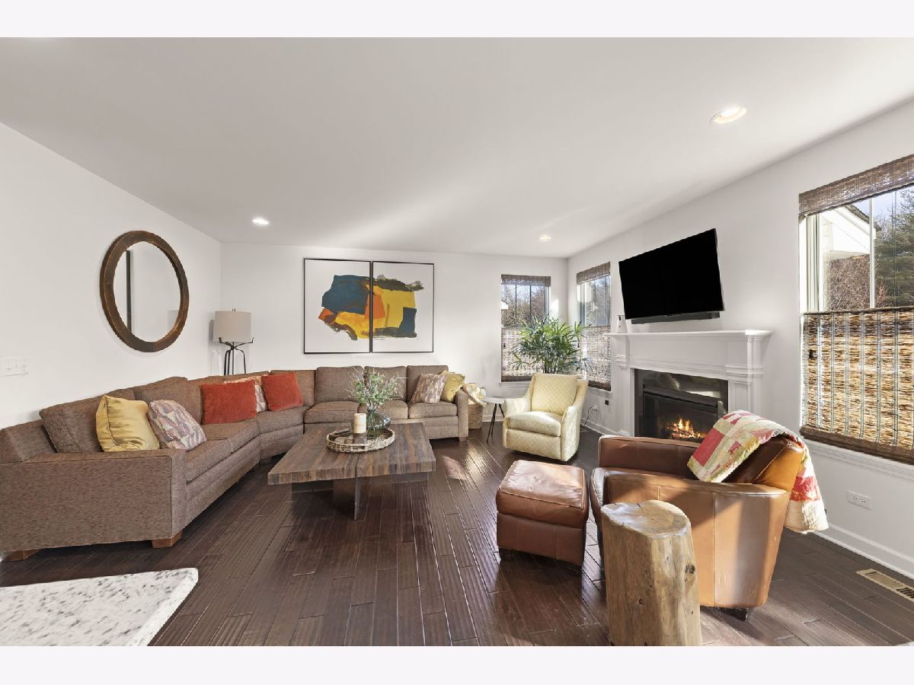







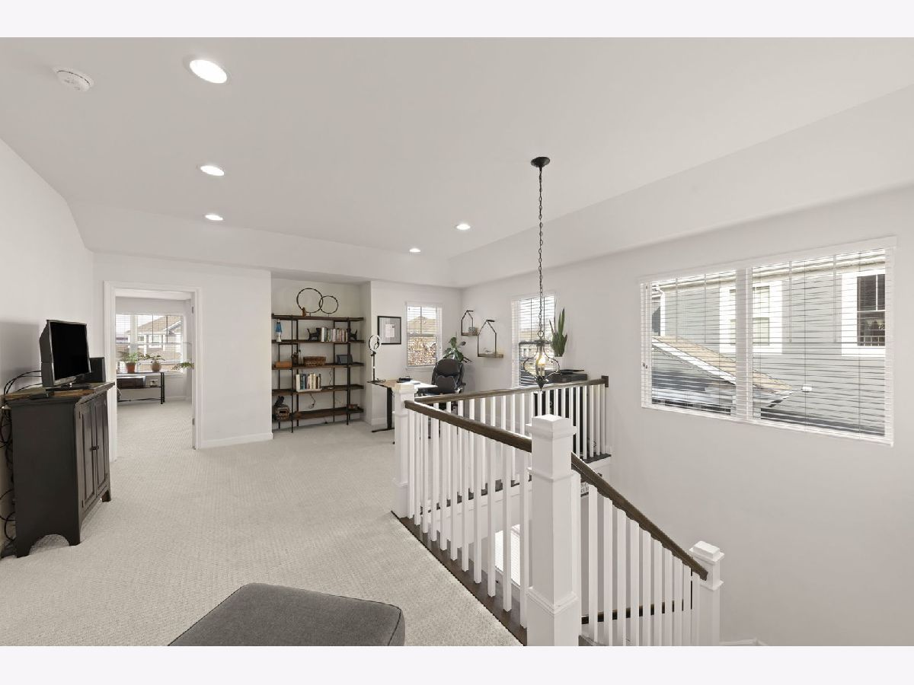















Room Specifics
Total Bedrooms: 2
Bedrooms Above Ground: 2
Bedrooms Below Ground: 0
Dimensions: —
Floor Type: —
Full Bathrooms: 3
Bathroom Amenities: —
Bathroom in Basement: 0
Rooms: —
Basement Description: Unfinished
Other Specifics
| 2 | |
| — | |
| Asphalt | |
| — | |
| — | |
| 88 X 42 | |
| — | |
| — | |
| — | |
| — | |
| Not in DB | |
| — | |
| — | |
| — | |
| — |
Tax History
| Year | Property Taxes |
|---|---|
| 2024 | $10,956 |
Contact Agent
Nearby Similar Homes
Nearby Sold Comparables
Contact Agent
Listing Provided By
Keller Williams Premiere Properties








