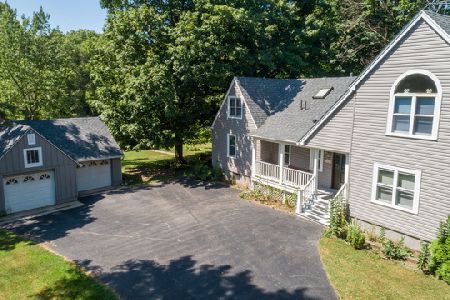3S732 Glen Drive, Warrenville, Illinois 60555
$590,000
|
Sold
|
|
| Status: | Closed |
| Sqft: | 3,054 |
| Cost/Sqft: | $196 |
| Beds: | 4 |
| Baths: | 5 |
| Year Built: | 2009 |
| Property Taxes: | $10,691 |
| Days On Market: | 2306 |
| Lot Size: | 0,99 |
Description
PRIVACY AND TRANQUILITY AWAIT! An exquisite property accentuated by a gorgeous 4-bedroom 3.2 bath home with a versatile floor plan to accommodate an active family and social life as well as a home-based business. The main level has an expansive sun-filled living room with hardwood leading to the eat-in kitchen with stainless steel appliances, center island breakfast bar and dining area with access to the backyard. The first-floor master bedroom is your end of day respite featuring a fireplace and master bath with a whirlpool tub and separate shower. The second level has a large loft great for reading or play area, Three extra bedrooms with ample closet space and two full baths. The sitting room with private powder and office with separate entrance is ideal for family therapists, accountants, attorneys, etc. The full basement offers 1,558 SF of storage. The spectacular fully fenced treelined backyard with access to a river and plenty of space for your horse, gardening or 3-seasons of open-air entertaining. This amazing home is walking distance to the Prairie Path and Sesquicentennial Park and close to Rte. 59, I-88, shopping and dining.
Property Specifics
| Single Family | |
| — | |
| — | |
| 2009 | |
| Full | |
| — | |
| No | |
| 0.99 |
| Du Page | |
| — | |
| 0 / Not Applicable | |
| None | |
| Private Well | |
| Public Sewer | |
| 10541847 | |
| 0434406019 |
Nearby Schools
| NAME: | DISTRICT: | DISTANCE: | |
|---|---|---|---|
|
Grade School
Bower Elementary School |
200 | — | |
|
Middle School
Hubble Middle School |
200 | Not in DB | |
|
High School
Wheaton Warrenville South H S |
200 | Not in DB | |
Property History
| DATE: | EVENT: | PRICE: | SOURCE: |
|---|---|---|---|
| 30 Mar, 2020 | Sold | $590,000 | MRED MLS |
| 8 Jan, 2020 | Under contract | $599,900 | MRED MLS |
| — | Last price change | $609,900 | MRED MLS |
| 8 Oct, 2019 | Listed for sale | $609,900 | MRED MLS |
Room Specifics
Total Bedrooms: 4
Bedrooms Above Ground: 4
Bedrooms Below Ground: 0
Dimensions: —
Floor Type: Hardwood
Dimensions: —
Floor Type: Hardwood
Dimensions: —
Floor Type: Hardwood
Full Bathrooms: 5
Bathroom Amenities: Whirlpool,Separate Shower,Double Sink
Bathroom in Basement: 0
Rooms: Office,Loft,Sitting Room
Basement Description: Unfinished
Other Specifics
| 3 | |
| Concrete Perimeter | |
| Concrete | |
| Brick Paver Patio | |
| Forest Preserve Adjacent,Landscaped,Wooded | |
| 199 X 234 X 189 X 223 | |
| Full,Pull Down Stair,Unfinished | |
| Full | |
| Hardwood Floors, First Floor Bedroom, First Floor Laundry, First Floor Full Bath | |
| Range, Microwave, Dishwasher, Refrigerator, Washer, Dryer, Disposal | |
| Not in DB | |
| Park, Street Lights, Street Paved | |
| — | |
| — | |
| Wood Burning |
Tax History
| Year | Property Taxes |
|---|---|
| 2020 | $10,691 |
Contact Agent
Nearby Similar Homes
Nearby Sold Comparables
Contact Agent
Listing Provided By
RE/MAX Suburban




