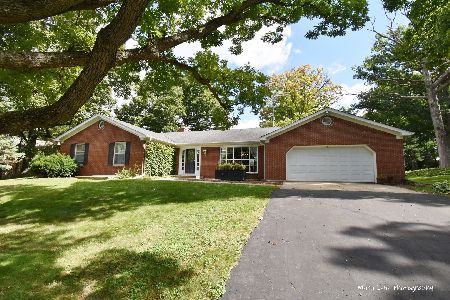3S748 Terrace Drive, North Aurora, Illinois 60542
$300,000
|
Sold
|
|
| Status: | Closed |
| Sqft: | 3,712 |
| Cost/Sqft: | $81 |
| Beds: | 5 |
| Baths: | 4 |
| Year Built: | 1973 |
| Property Taxes: | $8,707 |
| Days On Market: | 2457 |
| Lot Size: | 0,67 |
Description
Gorgeous country setting, yet minutes from absolutely everything! Huge rambling 2-story with large covered front porch! Just look at the room sizes throughout! Large living room with big picture window and wood cased opening to the dining room with chair rail! Family room offers stone fireplace, beamed ceiling and wall of built-ins! Huge eat-in kitchen with miles of oak cabinets, planning desk, center island, gas cook-top and double wall ovens. Awesome first floor laundry room with laundry chute & sink! Master Suite with private full bath. All bedrooms with ceiling fans and abundant closet space. Possible in-law has 1st floor bedroom & full bath. Full basement with second brick fireplace and tons of storage plus additional exterior access. Pella Windows! Full wood trim throughout! Unlimited potential here with so much space for your family! Sunset views and walking access to trails! Just a quick trip to access I-88 and to Orchard Rd. shopping and dining!
Property Specifics
| Single Family | |
| — | |
| Colonial | |
| 1973 | |
| Full | |
| — | |
| No | |
| 0.67 |
| Kane | |
| — | |
| 0 / Not Applicable | |
| None | |
| Private Well | |
| Septic-Private | |
| 10358258 | |
| 1135427003 |
Nearby Schools
| NAME: | DISTRICT: | DISTANCE: | |
|---|---|---|---|
|
High School
Kaneland High School |
302 | Not in DB | |
Property History
| DATE: | EVENT: | PRICE: | SOURCE: |
|---|---|---|---|
| 27 Jun, 2019 | Sold | $300,000 | MRED MLS |
| 29 Apr, 2019 | Under contract | $300,000 | MRED MLS |
| 26 Apr, 2019 | Listed for sale | $300,000 | MRED MLS |
Room Specifics
Total Bedrooms: 5
Bedrooms Above Ground: 5
Bedrooms Below Ground: 0
Dimensions: —
Floor Type: Carpet
Dimensions: —
Floor Type: Carpet
Dimensions: —
Floor Type: Carpet
Dimensions: —
Floor Type: —
Full Bathrooms: 4
Bathroom Amenities: Double Sink
Bathroom in Basement: 0
Rooms: Bedroom 5,Breakfast Room,Foyer
Basement Description: Unfinished,Exterior Access
Other Specifics
| 2 | |
| Concrete Perimeter | |
| Asphalt,Concrete | |
| Patio, Porch | |
| Mature Trees | |
| 133X265X135X210 | |
| — | |
| Full | |
| Vaulted/Cathedral Ceilings, First Floor Bedroom, In-Law Arrangement, First Floor Laundry, First Floor Full Bath, Walk-In Closet(s) | |
| Double Oven, Dishwasher, Refrigerator, Washer, Dryer, Cooktop, Built-In Oven, Range Hood | |
| Not in DB | |
| Street Paved | |
| — | |
| — | |
| Gas Starter |
Tax History
| Year | Property Taxes |
|---|---|
| 2019 | $8,707 |
Contact Agent
Nearby Similar Homes
Nearby Sold Comparables
Contact Agent
Listing Provided By
PILMER REAL ESTATE, INC





