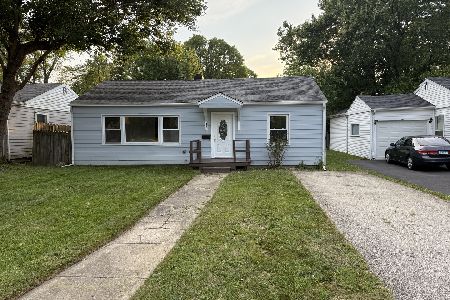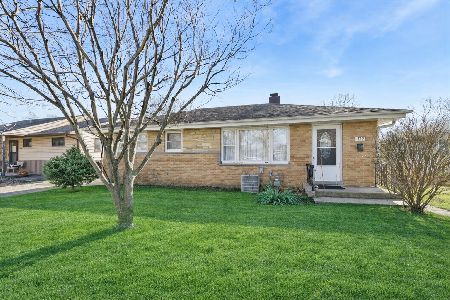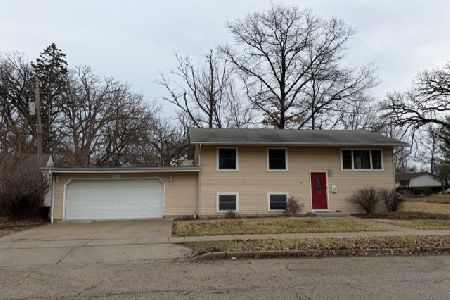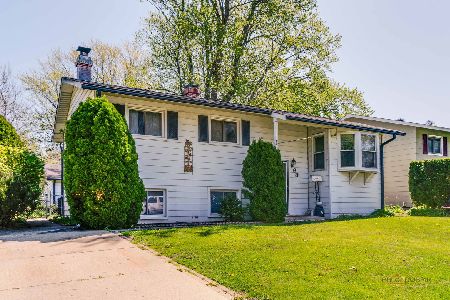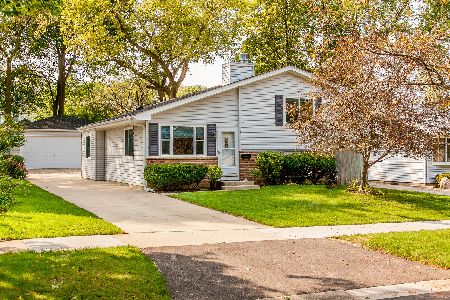4 Archer Avenue, Mundelein, Illinois 60060
$200,000
|
Sold
|
|
| Status: | Closed |
| Sqft: | 1,665 |
| Cost/Sqft: | $120 |
| Beds: | 4 |
| Baths: | 2 |
| Year Built: | 1955 |
| Property Taxes: | $3,970 |
| Days On Market: | 2705 |
| Lot Size: | 0,20 |
Description
Located in the heart of Mundelein, this updated ranch home will impress you from the moment you enter with wood laminate flooring, updated kitchen, updated bathrooms, attached two car garage and MORE! Fabulously appointed gourmet kitchen with granite counters, custom backsplash, updated cabinetry, stainless steel appliances and space for an eating area. Sun-drenched living room. Master bedroom offers you generous closet space and an updated private bathroom with spa-like shower with a glass door. Three additional bedrooms, updated full bathroom and a laundry room complete the home. Wonderful location - walk to schools, parks, train, town.
Property Specifics
| Single Family | |
| — | |
| Ranch | |
| 1955 | |
| None | |
| — | |
| No | |
| 0.2 |
| Lake | |
| — | |
| 0 / Not Applicable | |
| None | |
| Public | |
| Public Sewer | |
| 10065060 | |
| 11301120040000 |
Property History
| DATE: | EVENT: | PRICE: | SOURCE: |
|---|---|---|---|
| 30 Oct, 2007 | Sold | $160,000 | MRED MLS |
| 26 Sep, 2007 | Under contract | $164,500 | MRED MLS |
| — | Last price change | $172,000 | MRED MLS |
| 13 Apr, 2007 | Listed for sale | $219,000 | MRED MLS |
| 1 Dec, 2011 | Sold | $142,500 | MRED MLS |
| 31 Oct, 2011 | Under contract | $149,500 | MRED MLS |
| — | Last price change | $165,000 | MRED MLS |
| 10 May, 2011 | Listed for sale | $185,000 | MRED MLS |
| 29 Nov, 2018 | Sold | $200,000 | MRED MLS |
| 12 Oct, 2018 | Under contract | $200,000 | MRED MLS |
| — | Last price change | $210,000 | MRED MLS |
| 28 Aug, 2018 | Listed for sale | $210,000 | MRED MLS |
Room Specifics
Total Bedrooms: 4
Bedrooms Above Ground: 4
Bedrooms Below Ground: 0
Dimensions: —
Floor Type: Wood Laminate
Dimensions: —
Floor Type: Wood Laminate
Dimensions: —
Floor Type: Wood Laminate
Full Bathrooms: 2
Bathroom Amenities: Separate Shower
Bathroom in Basement: 0
Rooms: No additional rooms
Basement Description: None
Other Specifics
| 2 | |
| Concrete Perimeter | |
| Concrete | |
| — | |
| Corner Lot | |
| 60X146X60X146 | |
| — | |
| Full | |
| Wood Laminate Floors, First Floor Bedroom, First Floor Laundry, First Floor Full Bath | |
| Range, Microwave, Dishwasher, Refrigerator, Washer, Dryer, Disposal, Stainless Steel Appliance(s) | |
| Not in DB | |
| Sidewalks, Street Lights, Street Paved | |
| — | |
| — | |
| — |
Tax History
| Year | Property Taxes |
|---|---|
| 2007 | $5,289 |
| 2011 | $5,749 |
| 2018 | $3,970 |
Contact Agent
Nearby Similar Homes
Nearby Sold Comparables
Contact Agent
Listing Provided By
RE/MAX Suburban

