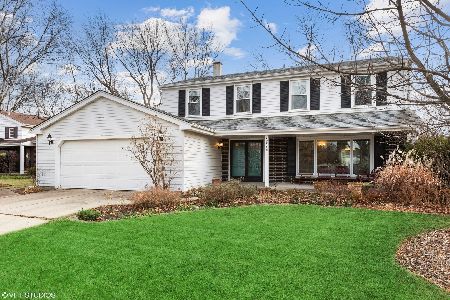4 Beacon Court, Buffalo Grove, Illinois 60089
$280,000
|
Sold
|
|
| Status: | Closed |
| Sqft: | 1,238 |
| Cost/Sqft: | $222 |
| Beds: | 3 |
| Baths: | 2 |
| Year Built: | 1973 |
| Property Taxes: | $8,412 |
| Days On Market: | 2624 |
| Lot Size: | 0,15 |
Description
Located in cul-du-sac in well-established neighborhood, beautiful quad-level home w/ 3 bedrooms and 2 full baths w/so many updates including: all new counters (marble and granite), all new sinks & faucets, new ss refrigerator and microwave, new Koehler toilets, new carpet in master and upstairs hall and stairs, entire house freshly painted, new front door, new window in bath, new shutters, new oak laminate kitchen floor, bathtub re-glazed, new mirror and medicine cabinet in upstairs bath, new vanity, new light fixtures throughout. Roof/siding 5 yrs old. Property is being sold as-is needs new furnace but for the price, you can't beat this deal. Living room leads into the separate dining room. Eat-in Kitchen opens to deck that overlooks the private backyard. Finished lower level features a wood burning fireplace and is complete with full bath and separate laundry room. Finished sub-basement that can be used as an office, rec room, exercise room. Great location. Seller wants an offer!
Property Specifics
| Single Family | |
| — | |
| Quad Level | |
| 1973 | |
| Full | |
| — | |
| No | |
| 0.15 |
| Cook | |
| Mill Creek | |
| 0 / Not Applicable | |
| None | |
| Lake Michigan,Public | |
| Public Sewer | |
| 10109650 | |
| 03084130280000 |
Nearby Schools
| NAME: | DISTRICT: | DISTANCE: | |
|---|---|---|---|
|
Grade School
J W Riley Elementary School |
21 | — | |
|
Middle School
Jack London Middle School |
21 | Not in DB | |
|
High School
Buffalo Grove High School |
214 | Not in DB | |
Property History
| DATE: | EVENT: | PRICE: | SOURCE: |
|---|---|---|---|
| 2 Aug, 2019 | Sold | $280,000 | MRED MLS |
| 14 Mar, 2019 | Under contract | $275,000 | MRED MLS |
| — | Last price change | $285,000 | MRED MLS |
| 6 Nov, 2018 | Listed for sale | $300,000 | MRED MLS |
Room Specifics
Total Bedrooms: 3
Bedrooms Above Ground: 3
Bedrooms Below Ground: 0
Dimensions: —
Floor Type: Hardwood
Dimensions: —
Floor Type: Hardwood
Full Bathrooms: 2
Bathroom Amenities: —
Bathroom in Basement: 1
Rooms: No additional rooms
Basement Description: Finished,Sub-Basement,Exterior Access
Other Specifics
| 2 | |
| — | |
| — | |
| Deck | |
| Cul-De-Sac,Fenced Yard | |
| 76.6X116.77X124.19X117.33 | |
| — | |
| — | |
| Hardwood Floors, Wood Laminate Floors | |
| Range, Microwave, Dishwasher, Refrigerator, Washer, Dryer | |
| Not in DB | |
| Sidewalks, Street Lights, Street Paved | |
| — | |
| — | |
| Wood Burning |
Tax History
| Year | Property Taxes |
|---|---|
| 2019 | $8,412 |
Contact Agent
Nearby Sold Comparables
Contact Agent
Listing Provided By
@properties





