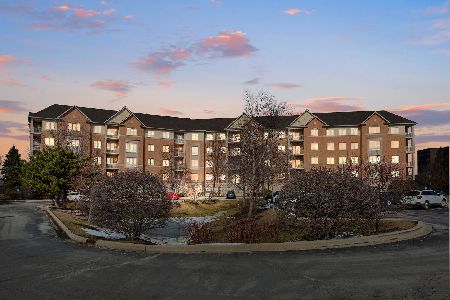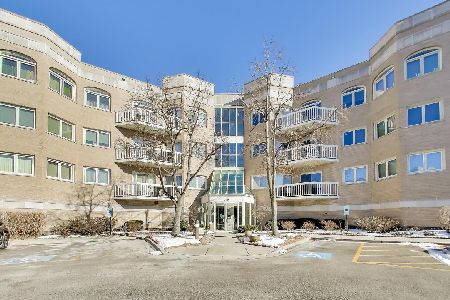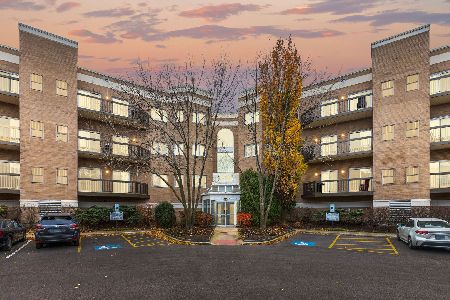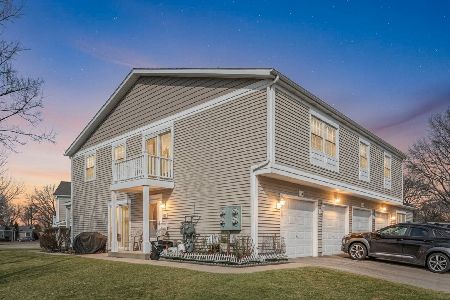4 Buckingham Lane, Buffalo Grove, Illinois 60089
$249,900
|
Sold
|
|
| Status: | Closed |
| Sqft: | 1,365 |
| Cost/Sqft: | $183 |
| Beds: | 3 |
| Baths: | 2 |
| Year Built: | 1984 |
| Property Taxes: | $6,418 |
| Days On Market: | 3293 |
| Lot Size: | 0,00 |
Description
Duplex situated in prestigious Buffalo Grove with stunning new upgrades through out entire home! Many well thought out updating and upgrades were put into this home! As you enter you are greeted by the sun beaming through the windows and not one but TWO skylights in the living room. Brand new laminate flooring in the living/dining give a warm & inviting feeling. The kitchen has a fabulous modern flair to it! Completed updated with new custom back-splash, ceramic tile flooring, s/s appliances, and granite counter tops! The open concept space is perfect for entertaining w/tons of room to mingle. Added bonus of 1st floor laundry situated off of the kitchen! 2nd floor master suite is spacious w/large walk in closet and shared full master bath! Access the backyard through sliding door via the living/dining room. Fully fenced yard is perfect for hosting BBQ's and plenty of leisurely activities. Located in award winning Stevenson HS district!! Minutes to Lake Cook Rd & I-94! NO HOA FEES!!
Property Specifics
| Condos/Townhomes | |
| 2 | |
| — | |
| 1984 | |
| None | |
| — | |
| No | |
| — |
| Lake | |
| Summerset | |
| 0 / Not Applicable | |
| None | |
| Lake Michigan | |
| Public Sewer | |
| 09510298 | |
| 15333070170000 |
Nearby Schools
| NAME: | DISTRICT: | DISTANCE: | |
|---|---|---|---|
|
Grade School
Tripp School |
102 | — | |
|
Middle School
Aptakisic Junior High School |
102 | Not in DB | |
|
High School
Adlai E Stevenson High School |
125 | Not in DB | |
Property History
| DATE: | EVENT: | PRICE: | SOURCE: |
|---|---|---|---|
| 14 Apr, 2017 | Sold | $249,900 | MRED MLS |
| 26 Feb, 2017 | Under contract | $249,900 | MRED MLS |
| 22 Feb, 2017 | Listed for sale | $249,900 | MRED MLS |
Room Specifics
Total Bedrooms: 3
Bedrooms Above Ground: 3
Bedrooms Below Ground: 0
Dimensions: —
Floor Type: Carpet
Dimensions: —
Floor Type: Carpet
Full Bathrooms: 2
Bathroom Amenities: —
Bathroom in Basement: 0
Rooms: No additional rooms
Basement Description: None
Other Specifics
| 2 | |
| Concrete Perimeter | |
| Concrete | |
| Patio, Storms/Screens, End Unit | |
| Fenced Yard,Landscaped | |
| 44X116X40X133 | |
| — | |
| Full | |
| Vaulted/Cathedral Ceilings, Skylight(s), Wood Laminate Floors, First Floor Laundry | |
| Range, Dishwasher, Refrigerator, Washer, Dryer, Disposal, Stainless Steel Appliance(s) | |
| Not in DB | |
| — | |
| — | |
| — | |
| — |
Tax History
| Year | Property Taxes |
|---|---|
| 2017 | $6,418 |
Contact Agent
Nearby Similar Homes
Nearby Sold Comparables
Contact Agent
Listing Provided By
RE/MAX Top Performers







