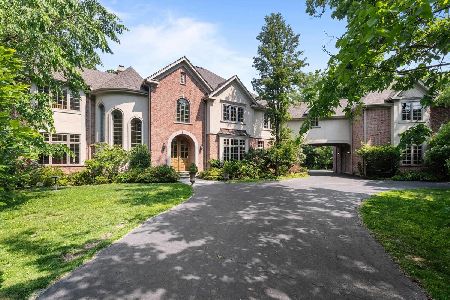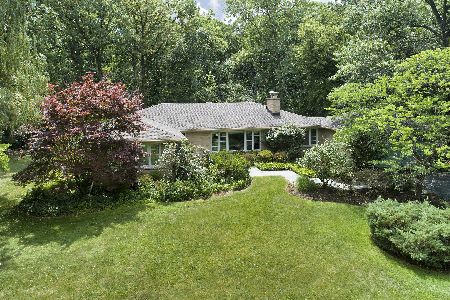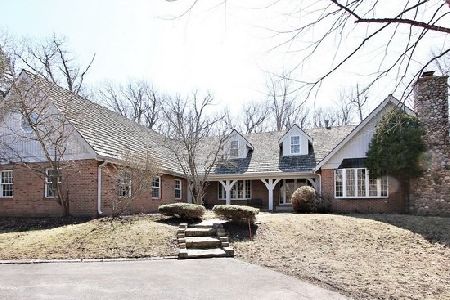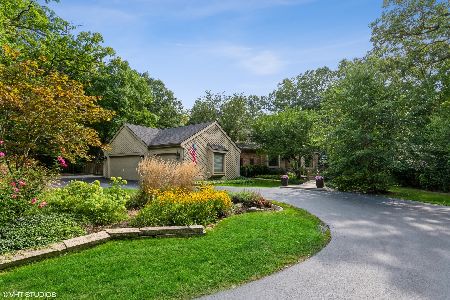4 Burr Oak Trail, Riverwoods, Illinois 60015
$594,400
|
Sold
|
|
| Status: | Closed |
| Sqft: | 3,785 |
| Cost/Sqft: | $185 |
| Beds: | 4 |
| Baths: | 4 |
| Year Built: | 1982 |
| Property Taxes: | $16,688 |
| Days On Market: | 2786 |
| Lot Size: | 1,50 |
Description
Custom built brick ranch home on 1 1/2 acres. The picturesque setting offers a harmony of lifestyle, architecture and nature. The 4th bedroom is currently used as an office with built-in cabinets, drawers and shelving. A temperature-controlled wine room with bottle racks is located in the basement. Eat-in kitchen has room for table and chairs, and also has an eating bar with room for 3 stools. Family room with vaulted ceiling, wood-burning fireplace, wet bar, refrigerator, and built-in cabinetry, is perfect for entertaining. Living room fireplace with gas logs and a large picture window add to the ambience of the room. Master bedroom, with 2 walk-in closets, also has built-in drawers and cabinets for his and her clothing. Bath includes tub, shower, bidet and electric towel warmer. Temperature controlled wine cellar in basement.Added features include sprinkler, central vacuum and security systems. Circular drive leads to 3 car garage with added storage and keyless entry.
Property Specifics
| Single Family | |
| — | |
| Ranch | |
| 1982 | |
| Partial | |
| — | |
| No | |
| 1.5 |
| Lake | |
| — | |
| 0 / Not Applicable | |
| None | |
| Lake Michigan | |
| Public Sewer | |
| 10013048 | |
| 15251050020000 |
Nearby Schools
| NAME: | DISTRICT: | DISTANCE: | |
|---|---|---|---|
|
Middle School
Charles J Caruso Middle School |
109 | Not in DB | |
|
High School
Deerfield High School |
113 | Not in DB | |
Property History
| DATE: | EVENT: | PRICE: | SOURCE: |
|---|---|---|---|
| 19 Oct, 2018 | Sold | $594,400 | MRED MLS |
| 4 Sep, 2018 | Under contract | $699,000 | MRED MLS |
| 10 Jul, 2018 | Listed for sale | $699,000 | MRED MLS |
Room Specifics
Total Bedrooms: 4
Bedrooms Above Ground: 4
Bedrooms Below Ground: 0
Dimensions: —
Floor Type: Hardwood
Dimensions: —
Floor Type: Hardwood
Dimensions: —
Floor Type: Carpet
Full Bathrooms: 4
Bathroom Amenities: Separate Shower,Double Sink,Bidet
Bathroom in Basement: 0
Rooms: Foyer
Basement Description: Partially Finished
Other Specifics
| 3 | |
| Concrete Perimeter | |
| Circular | |
| Deck, Storms/Screens | |
| Wooded | |
| 150 X 400 X 150 X 400 | |
| Pull Down Stair,Unfinished | |
| Full | |
| — | |
| Double Oven, Range, Microwave, Dishwasher, High End Refrigerator, Freezer, Washer, Dryer, Disposal, Cooktop, Built-In Oven, Range Hood | |
| Not in DB | |
| Street Paved | |
| — | |
| — | |
| Wood Burning, Gas Log, Gas Starter |
Tax History
| Year | Property Taxes |
|---|---|
| 2018 | $16,688 |
Contact Agent
Nearby Similar Homes
Nearby Sold Comparables
Contact Agent
Listing Provided By
Coldwell Banker Residential








