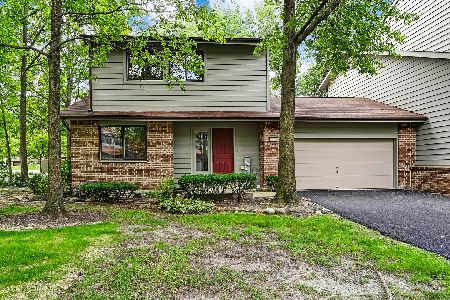4 Commons Drive, Palos Park, Illinois 60464
$312,000
|
Sold
|
|
| Status: | Closed |
| Sqft: | 1,827 |
| Cost/Sqft: | $169 |
| Beds: | 3 |
| Baths: | 4 |
| Year Built: | 1981 |
| Property Taxes: | $4,683 |
| Days On Market: | 2442 |
| Lot Size: | 0,00 |
Description
Here you will feel perfectly at home in your private retreat from the hustle bustle world nestled in the woods. Enjoy entertaining on the large deck with woodsy view. This town home has been fully updated with new windows & patio doors. You will love the hardwood floor and a kitchen with custom cabinetry and granite countertops. Warm by the living room fireplace. The finished basement has a full bathroom, gas fireplace and above grade windows. For the piece de resistance, a luxurious master bath with heated floor and heated towel rack. Here is a marvelous location with pleasing views and with a very short walk to the metra station you can be on your way to downtown Chicago. Some of the personal property is labeled with prices for sale but must remain for staging until property is sold. Ask agent about details. New sump pump 2018, Roof was replaced in Sept 2012. Future roof replacements are a home owner expense. Assoc. does the exterior staining about every 5 years.
Property Specifics
| Condos/Townhomes | |
| 2 | |
| — | |
| 1981 | |
| Full | |
| — | |
| No | |
| — |
| Cook | |
| Commons Of Palos Park Ii | |
| 240 / Monthly | |
| Insurance,Lawn Care,Snow Removal | |
| Lake Michigan | |
| Public Sewer | |
| 10343017 | |
| 23262010640000 |
Nearby Schools
| NAME: | DISTRICT: | DISTANCE: | |
|---|---|---|---|
|
Grade School
Palos East Elementary School |
118 | — | |
|
Middle School
Palos South Middle School |
118 | Not in DB | |
|
High School
Amos Alonzo Stagg High School |
230 | Not in DB | |
Property History
| DATE: | EVENT: | PRICE: | SOURCE: |
|---|---|---|---|
| 4 Jun, 2019 | Sold | $312,000 | MRED MLS |
| 24 Apr, 2019 | Under contract | $309,000 | MRED MLS |
| 10 Apr, 2019 | Listed for sale | $309,000 | MRED MLS |
Room Specifics
Total Bedrooms: 3
Bedrooms Above Ground: 3
Bedrooms Below Ground: 0
Dimensions: —
Floor Type: Carpet
Dimensions: —
Floor Type: Carpet
Full Bathrooms: 4
Bathroom Amenities: Separate Shower,Double Sink
Bathroom in Basement: 1
Rooms: Deck,Walk In Closet,Foyer,Office,Storage,Breakfast Room
Basement Description: Finished
Other Specifics
| 2.5 | |
| Concrete Perimeter | |
| Asphalt | |
| Deck | |
| Landscaped,Wooded | |
| 3,544 SQ FT LOT | |
| — | |
| Full | |
| Vaulted/Cathedral Ceilings, Skylight(s), Hardwood Floors, Laundry Hook-Up in Unit, Storage, Walk-In Closet(s) | |
| Double Oven, Microwave, Dishwasher, Refrigerator, High End Refrigerator, Washer, Dryer, Disposal, Wine Refrigerator, Cooktop, Built-In Oven | |
| Not in DB | |
| — | |
| — | |
| — | |
| Wood Burning, Attached Fireplace Doors/Screen, Gas Log, Gas Starter |
Tax History
| Year | Property Taxes |
|---|---|
| 2019 | $4,683 |
Contact Agent
Nearby Similar Homes
Nearby Sold Comparables
Contact Agent
Listing Provided By
Berkshire Hathaway HomeServices Blount REALTORS




