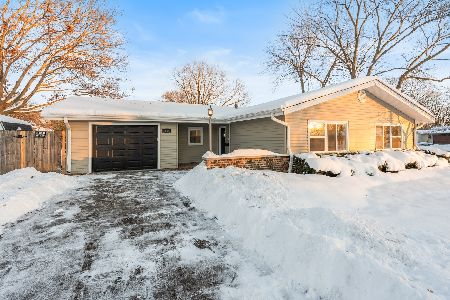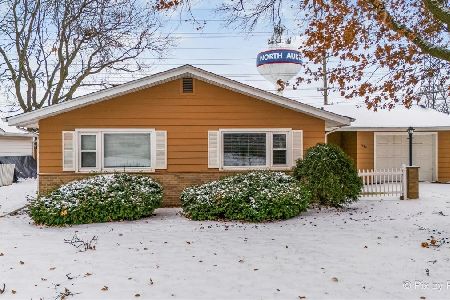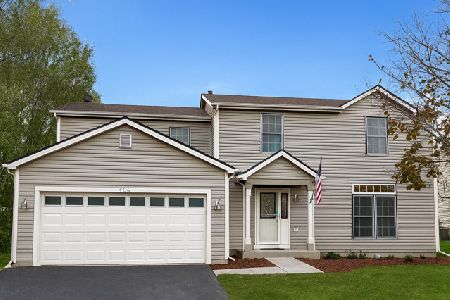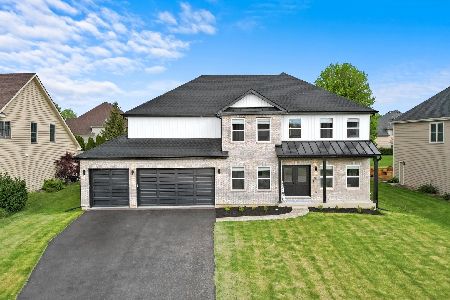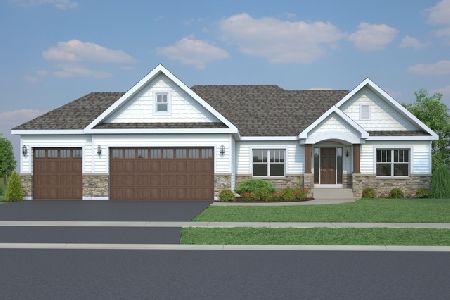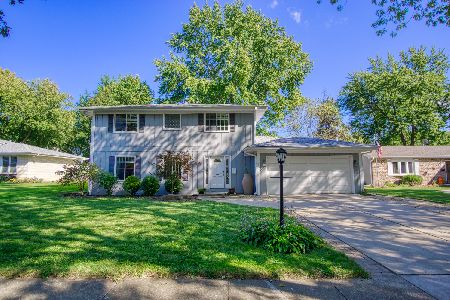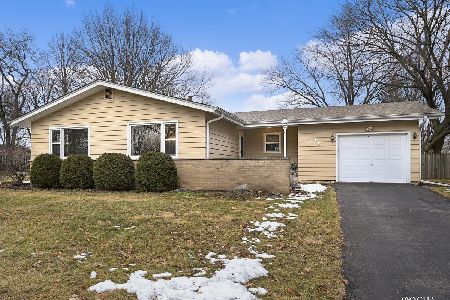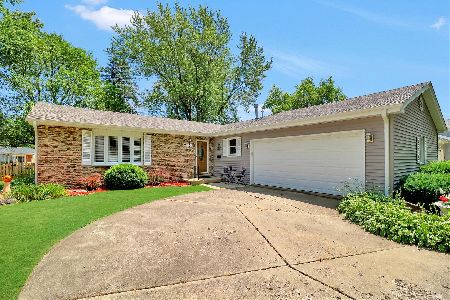4 Cypress Lane, North Aurora, Illinois 60542
$320,000
|
Sold
|
|
| Status: | Closed |
| Sqft: | 1,567 |
| Cost/Sqft: | $190 |
| Beds: | 2 |
| Baths: | 3 |
| Year Built: | 1965 |
| Property Taxes: | $6,495 |
| Days On Market: | 1702 |
| Lot Size: | 0,23 |
Description
This 4 bedroom 3 bath ranch home with 2800 square feet of useable space will exceed all expectations with these recent updates in 2015. Full finished basement complete with rec room, in-home office with built-ins, 2 secondary bedrooms with a jack & jill bathroom and plenty of room for storage. Let's not forget the upscale trim package with vaulted & coffered ceilings throughout, upscale master bath, each bedroom has built-in closets, master is a walk-in, heated floors in all bathrooms, new furnace, all new mechanicals, new windows, newer roof 2013, gas log fireplace located in the 1st floor family room, hardwood floors, whole house wired speaker system and a fenced, landscaped lot with a 2-car attached garage. Seriously, all this!! Call now, don't wait.
Property Specifics
| Single Family | |
| — | |
| Ranch | |
| 1965 | |
| Full | |
| — | |
| No | |
| 0.23 |
| Kane | |
| — | |
| 0 / Not Applicable | |
| None | |
| Public | |
| Public Sewer | |
| 11095844 | |
| 1505276003 |
Nearby Schools
| NAME: | DISTRICT: | DISTANCE: | |
|---|---|---|---|
|
Grade School
Goodwin Elementary School |
129 | — | |
|
Middle School
Jewel Middle School |
129 | Not in DB | |
|
High School
West Aurora High School |
129 | Not in DB | |
Property History
| DATE: | EVENT: | PRICE: | SOURCE: |
|---|---|---|---|
| 10 Oct, 2012 | Sold | $114,000 | MRED MLS |
| 27 Aug, 2012 | Under contract | $119,900 | MRED MLS |
| 24 Aug, 2012 | Listed for sale | $119,900 | MRED MLS |
| 2 Jun, 2015 | Sold | $158,000 | MRED MLS |
| 20 Apr, 2015 | Under contract | $167,000 | MRED MLS |
| 16 Apr, 2015 | Listed for sale | $167,000 | MRED MLS |
| 12 Jul, 2021 | Sold | $320,000 | MRED MLS |
| 29 May, 2021 | Under contract | $298,500 | MRED MLS |
| 20 May, 2021 | Listed for sale | $298,500 | MRED MLS |
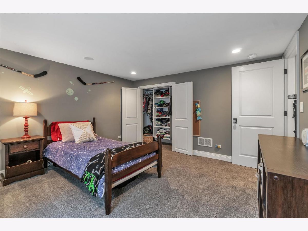
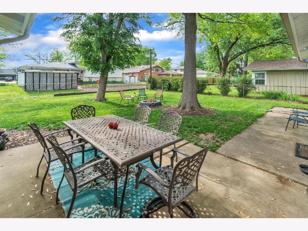
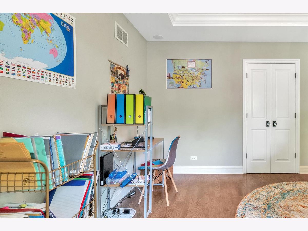
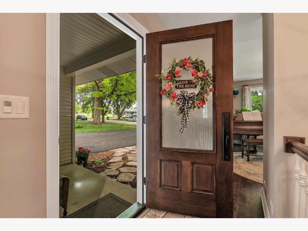
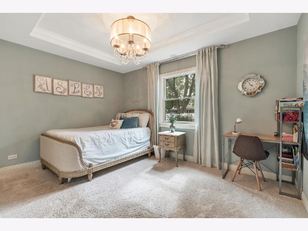
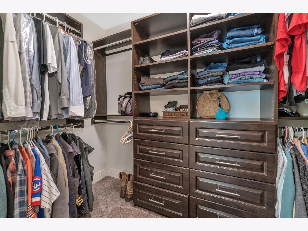
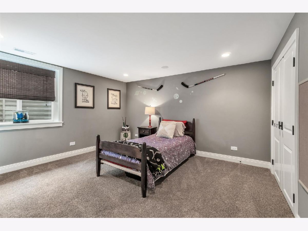
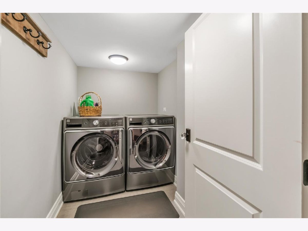
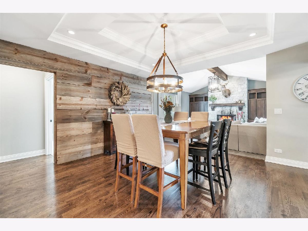
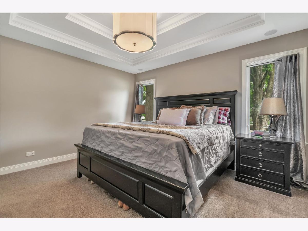
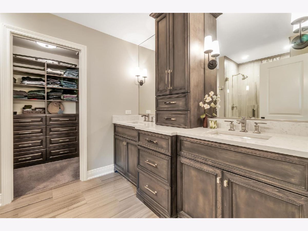
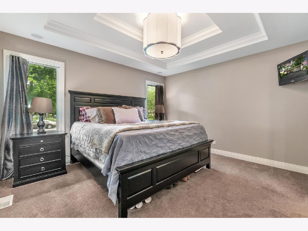
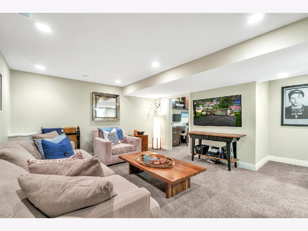
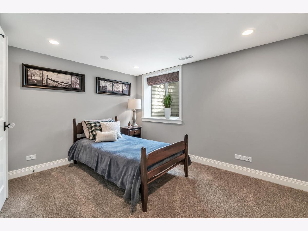
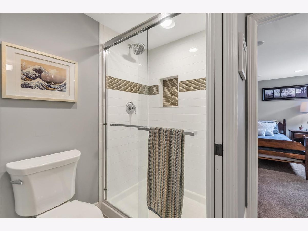
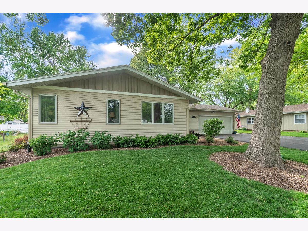
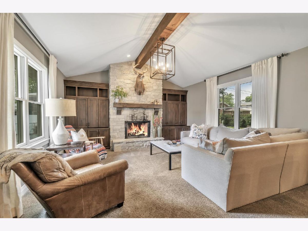
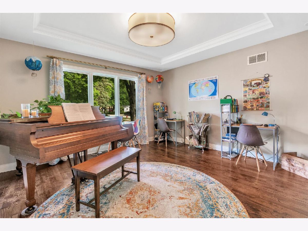
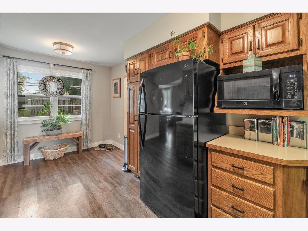
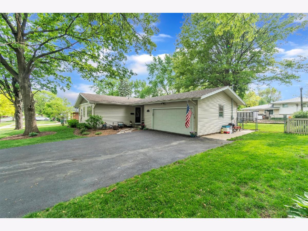
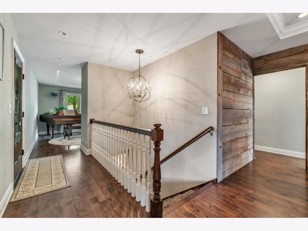
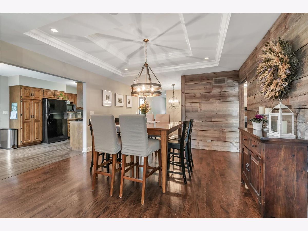
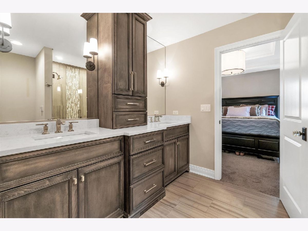
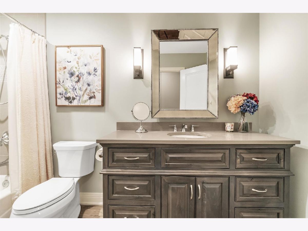
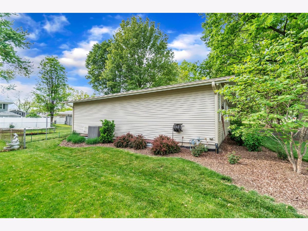
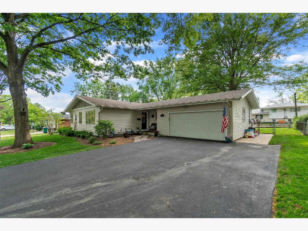
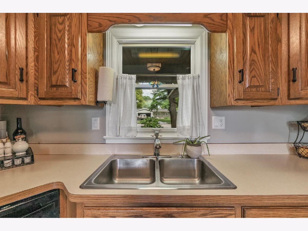
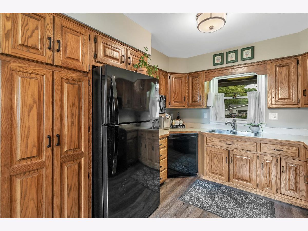
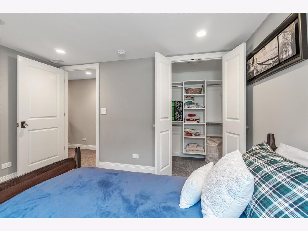
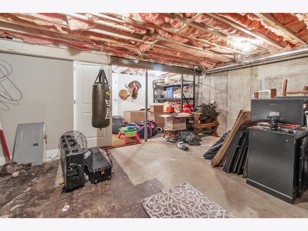
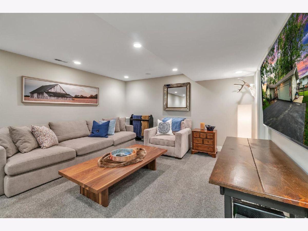
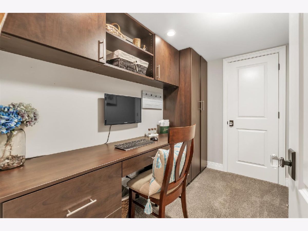
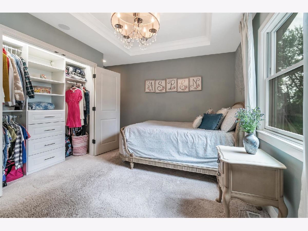
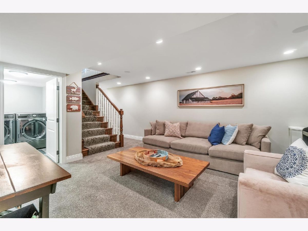
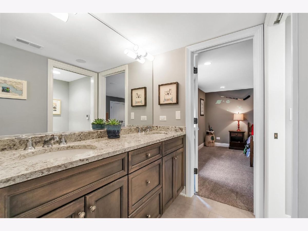
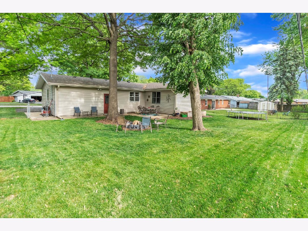
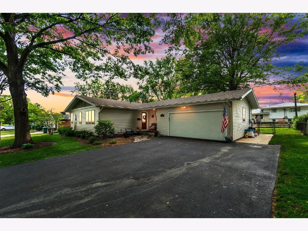
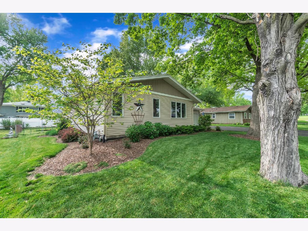
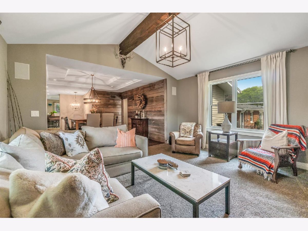
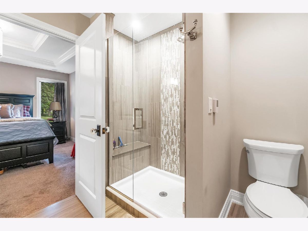
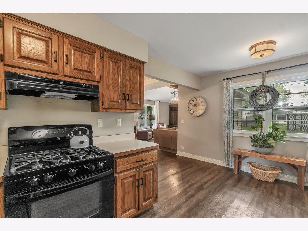
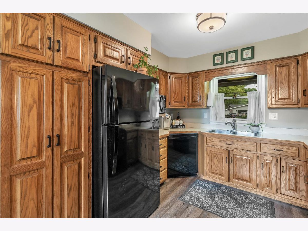
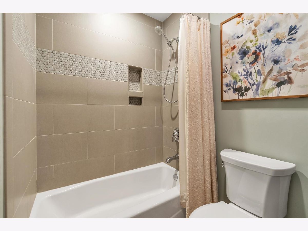
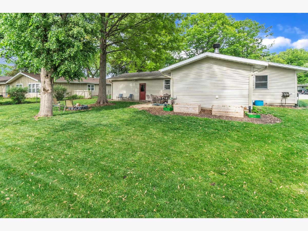
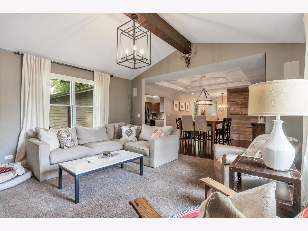
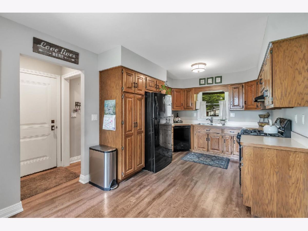
Room Specifics
Total Bedrooms: 4
Bedrooms Above Ground: 2
Bedrooms Below Ground: 2
Dimensions: —
Floor Type: Carpet
Dimensions: —
Floor Type: Carpet
Dimensions: —
Floor Type: Carpet
Full Bathrooms: 3
Bathroom Amenities: —
Bathroom in Basement: 1
Rooms: Office,Recreation Room
Basement Description: Finished
Other Specifics
| 2 | |
| Concrete Perimeter | |
| Asphalt | |
| Patio, Porch, Fire Pit | |
| Fenced Yard,Landscaped | |
| 85 X 120 | |
| — | |
| Full | |
| Vaulted/Cathedral Ceilings, Hardwood Floors, Wood Laminate Floors, Built-in Features, Walk-In Closet(s), Open Floorplan | |
| Range, Dishwasher, Refrigerator, Disposal | |
| Not in DB | |
| Park, Curbs, Street Lights, Street Paved | |
| — | |
| — | |
| Gas Log, Gas Starter |
Tax History
| Year | Property Taxes |
|---|---|
| 2012 | $1,593 |
| 2015 | $3,493 |
| 2021 | $6,495 |
Contact Agent
Nearby Similar Homes
Nearby Sold Comparables
Contact Agent
Listing Provided By
Austin Realty, Inc.

