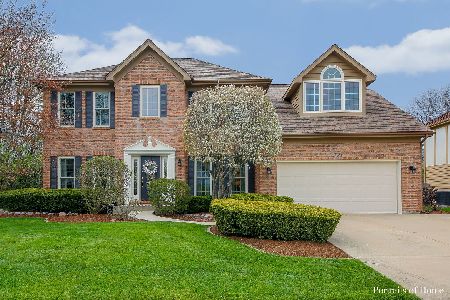4 Danada Drive, Wheaton, Illinois 60189
$725,000
|
Sold
|
|
| Status: | Closed |
| Sqft: | 4,617 |
| Cost/Sqft: | $160 |
| Beds: | 4 |
| Baths: | 4 |
| Year Built: | 1988 |
| Property Taxes: | $14,931 |
| Days On Market: | 2720 |
| Lot Size: | 0,27 |
Description
Over 4600sf of elegant living space. Stunning Executive home. Custom details, features & millwork throughout. Modern design & high end features. Big & Beautiful. Spacious floorplan. Lots of natural light, gleaming HWD floors & soaring ceilings. An entertainer's dream. Distinctively decorated & sophisticated styling. From the moment your guests walk through the mahogany door and marble foyer they will be awed. Formal living room flows into elegant dining room. Gourmet kitchen has custom cabinetry, granite counters, top line appls & big dinette. Huge vltd family room w/2 story custom FP, built-ins & skylights. 1st floor den. Upstairs offers sun drenched atrium hall. Large master suite w/tray ceiling, big WIC & vltd luxury bath w/skylights. 3 more good sized BRs and large loft offer so much living space. Huge rec room & bath plus large storage in bmt. Heated 3 car. Dual HVAC & more. Gorgeous paver patio & large pro landscaped yard & gardens w/sprinklers. Impeccably cared for inside & out.
Property Specifics
| Single Family | |
| — | |
| French Provincial | |
| 1988 | |
| Full | |
| CUSTOM | |
| No | |
| 0.27 |
| Du Page | |
| Danada West | |
| 0 / Not Applicable | |
| None | |
| Lake Michigan | |
| Public Sewer, Sewer-Storm | |
| 10014477 | |
| 0528304036 |
Nearby Schools
| NAME: | DISTRICT: | DISTANCE: | |
|---|---|---|---|
|
Grade School
Madison Elementary School |
200 | — | |
|
Middle School
Edison Middle School |
200 | Not in DB | |
|
High School
Wheaton Warrenville South H S |
200 | Not in DB | |
Property History
| DATE: | EVENT: | PRICE: | SOURCE: |
|---|---|---|---|
| 16 Nov, 2018 | Sold | $725,000 | MRED MLS |
| 14 Sep, 2018 | Under contract | $739,900 | MRED MLS |
| 11 Jul, 2018 | Listed for sale | $739,900 | MRED MLS |
Room Specifics
Total Bedrooms: 4
Bedrooms Above Ground: 4
Bedrooms Below Ground: 0
Dimensions: —
Floor Type: Hardwood
Dimensions: —
Floor Type: Hardwood
Dimensions: —
Floor Type: Carpet
Full Bathrooms: 4
Bathroom Amenities: Whirlpool,Separate Shower,Double Sink
Bathroom in Basement: 1
Rooms: Recreation Room,Den,Loft,Foyer,Storage
Basement Description: Partially Finished
Other Specifics
| 3 | |
| Concrete Perimeter | |
| Concrete | |
| Brick Paver Patio, Storms/Screens | |
| Landscaped | |
| 95X125 | |
| Full,Unfinished | |
| Full | |
| Vaulted/Cathedral Ceilings, Skylight(s), Bar-Wet, Hardwood Floors, Heated Floors, First Floor Laundry | |
| Double Oven, Microwave, Dishwasher, High End Refrigerator, Washer, Dryer, Disposal, Stainless Steel Appliance(s), Cooktop | |
| Not in DB | |
| Tennis Courts, Sidewalks, Street Paved | |
| — | |
| — | |
| Wood Burning, Gas Log, Gas Starter |
Tax History
| Year | Property Taxes |
|---|---|
| 2018 | $14,931 |
Contact Agent
Nearby Similar Homes
Nearby Sold Comparables
Contact Agent
Listing Provided By
Realstar Realty, Inc







