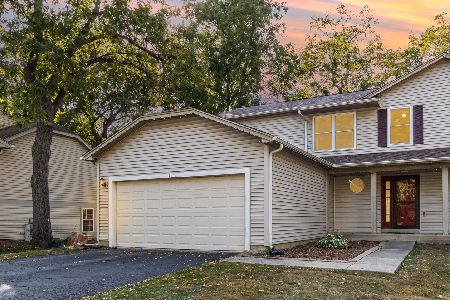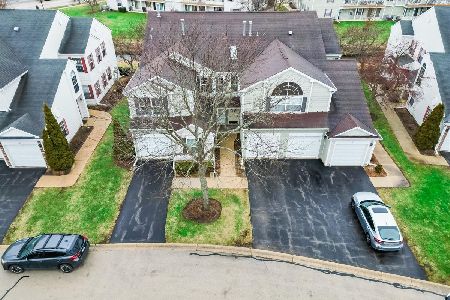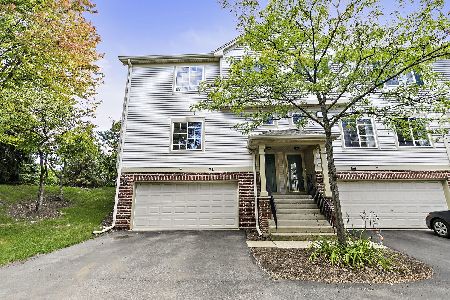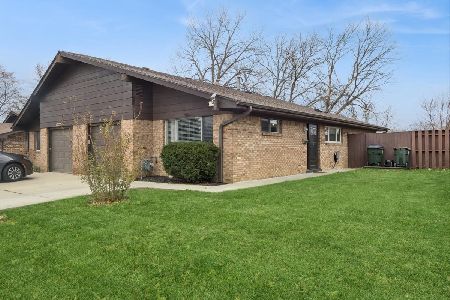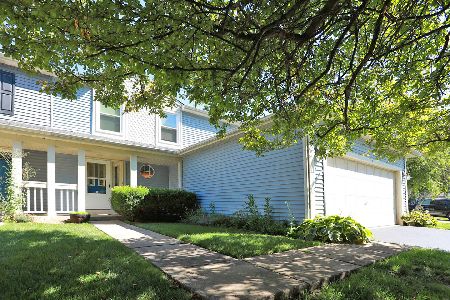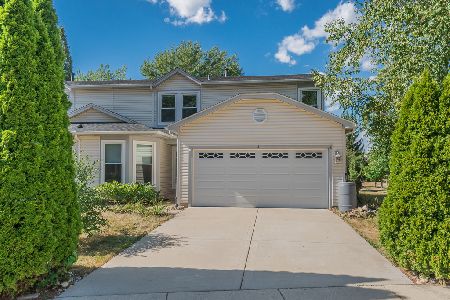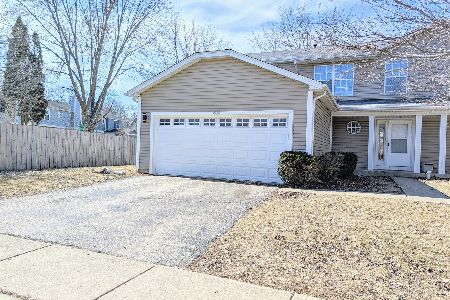4 Dorchester Court, Streamwood, Illinois 60107
$185,000
|
Sold
|
|
| Status: | Closed |
| Sqft: | 2,350 |
| Cost/Sqft: | $81 |
| Beds: | 3 |
| Baths: | 2 |
| Year Built: | 1989 |
| Property Taxes: | $6,735 |
| Days On Market: | 3650 |
| Lot Size: | 0,00 |
Description
Oak Ridge duplex offers single family space, two car garage and partially finished basement. No association fee! The neighborhood has a large park. The kitchen has stainless steel microwave, stove and dishwasher. The island is movable to enjoy breakfast area with bay window. The kitchen has pass through to dining room. 2-story living room has fireplace, recessed lights, skylights, fan and french door to large deck with gas grill and backyard. The 1st floor master suite has deep closet with laundry chute, and private bath with granite counter. The oak staircase leads to large sunny loft, two bedrooms and a 2nd bath. The partially finished basement offers a recreation room, storage area, and workout area. Washer and dryer are included. Central air replaced 2014. Private cul-de-sac street. Location is convenient to park, expressways, train, shopping, and more.
Property Specifics
| Condos/Townhomes | |
| 2 | |
| — | |
| 1989 | |
| Full | |
| BERKSHIRE | |
| No | |
| — |
| Cook | |
| Oak Ridge Trails | |
| 0 / Not Applicable | |
| None | |
| Lake Michigan | |
| Public Sewer | |
| 09103989 | |
| 06271100690000 |
Nearby Schools
| NAME: | DISTRICT: | DISTANCE: | |
|---|---|---|---|
|
Grade School
Hanover Countryside Elementary S |
46 | — | |
|
Middle School
Canton Middle School |
46 | Not in DB | |
|
High School
Streamwood High School |
46 | Not in DB | |
Property History
| DATE: | EVENT: | PRICE: | SOURCE: |
|---|---|---|---|
| 25 Feb, 2016 | Sold | $185,000 | MRED MLS |
| 18 Jan, 2016 | Under contract | $190,000 | MRED MLS |
| — | Last price change | $200,000 | MRED MLS |
| 18 Dec, 2015 | Listed for sale | $200,000 | MRED MLS |
Room Specifics
Total Bedrooms: 3
Bedrooms Above Ground: 3
Bedrooms Below Ground: 0
Dimensions: —
Floor Type: Carpet
Dimensions: —
Floor Type: Wood Laminate
Full Bathrooms: 2
Bathroom Amenities: —
Bathroom in Basement: 0
Rooms: Eating Area,Loft,Storage
Basement Description: Partially Finished
Other Specifics
| 2 | |
| Concrete Perimeter | |
| Asphalt,Concrete | |
| Deck, Storms/Screens, End Unit | |
| Cul-De-Sac | |
| 40 X 149 X 39 X 139 | |
| — | |
| Full | |
| Vaulted/Cathedral Ceilings, Skylight(s), Wood Laminate Floors, First Floor Bedroom, First Floor Full Bath, Storage | |
| Range, Microwave, Dishwasher, Refrigerator, Washer, Dryer, Disposal | |
| Not in DB | |
| — | |
| — | |
| Park | |
| Wood Burning, Gas Starter |
Tax History
| Year | Property Taxes |
|---|---|
| 2016 | $6,735 |
Contact Agent
Nearby Similar Homes
Nearby Sold Comparables
Contact Agent
Listing Provided By
RE/MAX Suburban

