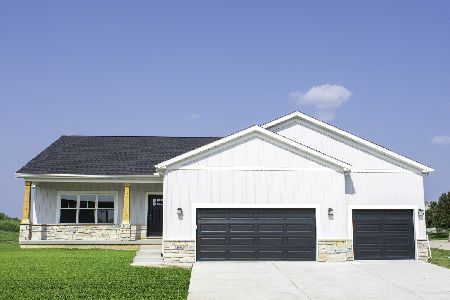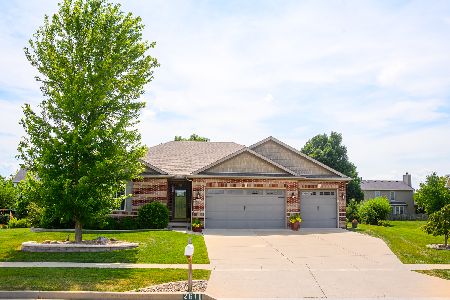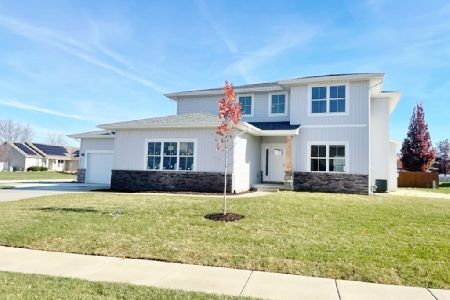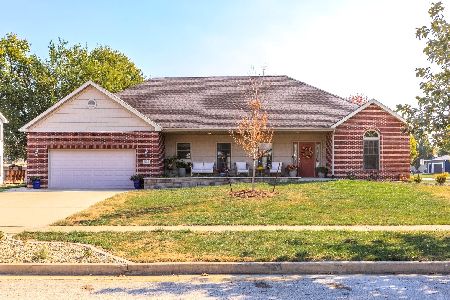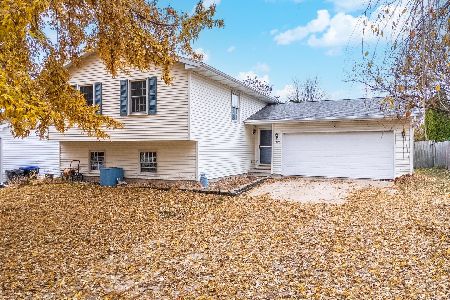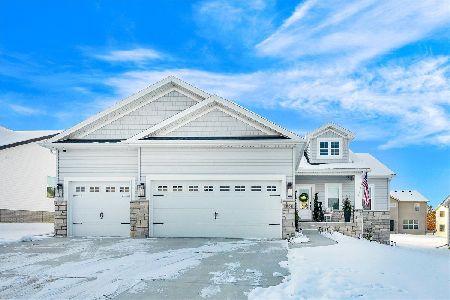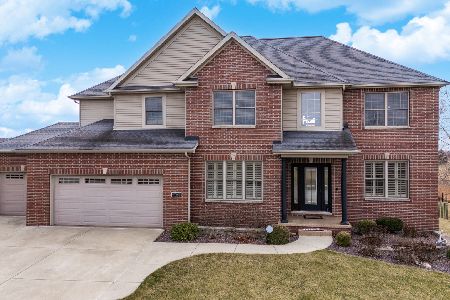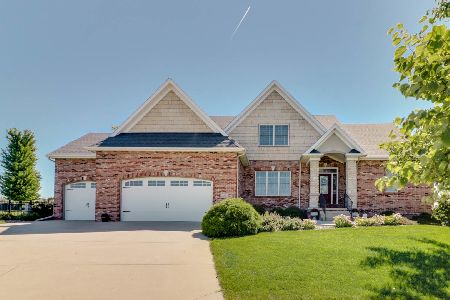4 Emerald Crest Court, Bloomington, Illinois 61705
$638,000
|
Sold
|
|
| Status: | Closed |
| Sqft: | 4,575 |
| Cost/Sqft: | $142 |
| Beds: | 4 |
| Baths: | 5 |
| Year Built: | 2009 |
| Property Taxes: | $14,534 |
| Days On Market: | 225 |
| Lot Size: | 0,42 |
Description
A masterpiece of architectural brilliance, this massive 5 bedroom, 4.5 bathroom Marty Trunk custom story-and-a-half home at 4 Emerald Crest Ct. is a rare gem nestled on a private cul-de-sac along the 14th fairway of the Arnold Palmer-designed Den at Fox Creek golf course. Offering breathtaking, unobstructed views and no backyard neighbors, this elegant residence redefines luxury living with its open, bright, and grand two-story design. Step into a world of sophistication where soaring 18-foot ceilings, floor-to-ceiling windows, and a cozy gas fireplace define the inviting family room, seamlessly flowing into a gourmet eat-in kitchen. This culinary haven features upgraded Bosch stainless steel appliances, lustrous granite countertops, custom cabinetry, and a spacious island perfect for gatherings. The main level also boasts a refined office/living room, a formal dining room, and a generously sized laundry room with a custom-built locker system. Retreat to the enormous primary suite, a sanctuary of serenity with a spa-inspired ensuite bath. Upstairs, three additional bedrooms and two full bathrooms provide ample space and comfort. The fully finished walk-out basement is an entertainer's dream, showcasing a vast family room with a second gas fireplace, a custom wet bar, a fifth bedroom, a fourth full bathroom, and a bonus room perfect as a private office/reading room or even as a workout/exercise room. Outside, the stunning covered and sunken pavered patio, added in 2020, is an oasis of relaxation, complete with a smart fan, recessed lighting, built-in pizza oven, Weber grill, and fire pit-perfect for savoring the unparalleled golf course vistas. This home is as smart as it is beautiful, featuring a 4-zone geothermal system controlled by Ecobee thermostats, a Rachio-managed irrigation system, and a built-in Sonos audio system with multiple control areas throughout the home. Recent updates elevate its allure: luxury vinyl plank (LVP) flooring throughout (2021), a Trex deck (2019), an electric car charger in the garage (2021), Culligan water softener and filtration system, new water heaters (circa 2020), freshly painted interiors, and custom built-in shelving in the basement. With its blend of timeless elegance, modern innovation, and unrivaled location, 4 Emerald Crest Ct. offers a lifestyle of distinction and inspiration. Schedule your private tour to experience this extraordinary home today!
Property Specifics
| Single Family | |
| — | |
| — | |
| 2009 | |
| — | |
| — | |
| No | |
| 0.42 |
| — | |
| Fox Creek | |
| — / Not Applicable | |
| — | |
| — | |
| — | |
| 12384205 | |
| 2118353008 |
Nearby Schools
| NAME: | DISTRICT: | DISTANCE: | |
|---|---|---|---|
|
Grade School
Fox Creek Elementary |
5 | — | |
|
Middle School
Parkside Jr High |
5 | Not in DB | |
|
High School
Normal Community West High Schoo |
5 | Not in DB | |
Property History
| DATE: | EVENT: | PRICE: | SOURCE: |
|---|---|---|---|
| 15 Oct, 2009 | Sold | $610,000 | MRED MLS |
| 6 May, 2009 | Under contract | $610,000 | MRED MLS |
| 6 May, 2009 | Listed for sale | $610,000 | MRED MLS |
| 15 Apr, 2024 | Sold | $625,000 | MRED MLS |
| 15 Mar, 2024 | Under contract | $649,900 | MRED MLS |
| 14 Feb, 2024 | Listed for sale | $649,900 | MRED MLS |
| 18 Aug, 2025 | Sold | $638,000 | MRED MLS |
| 15 Jul, 2025 | Under contract | $649,500 | MRED MLS |
| — | Last price change | $665,000 | MRED MLS |
| 10 Jun, 2025 | Listed for sale | $675,000 | MRED MLS |
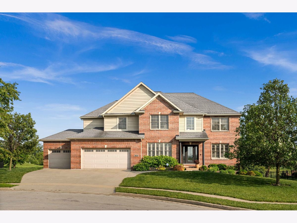
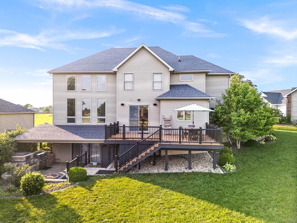
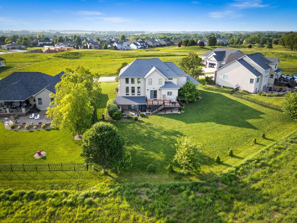
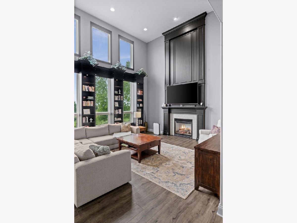
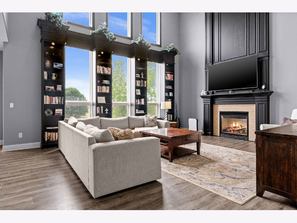
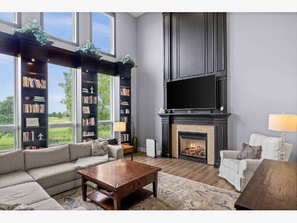
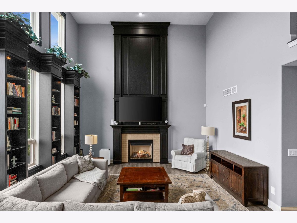
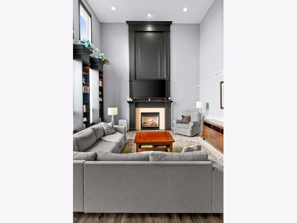
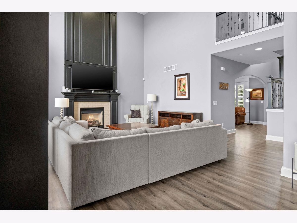
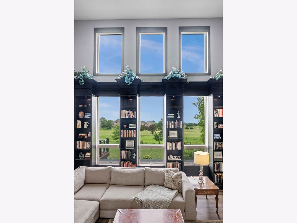
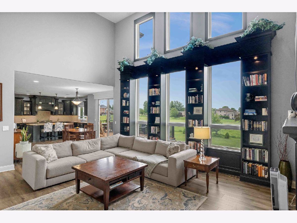
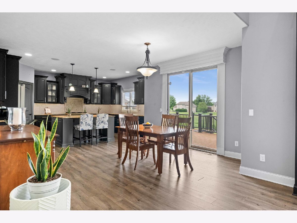
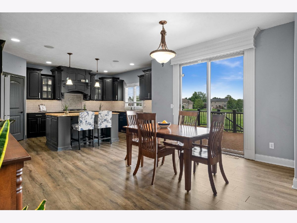
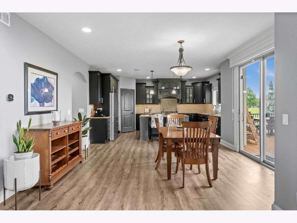
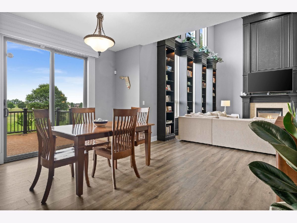
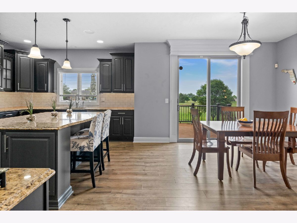
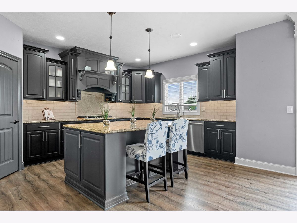
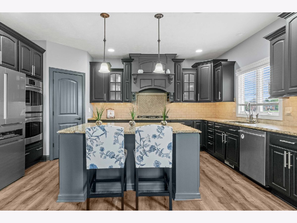
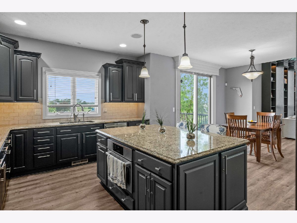
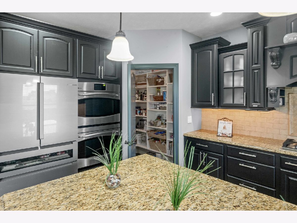
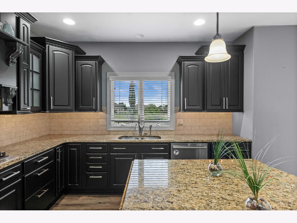
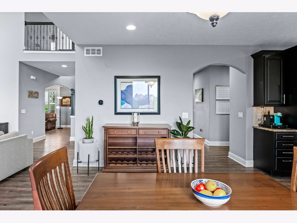
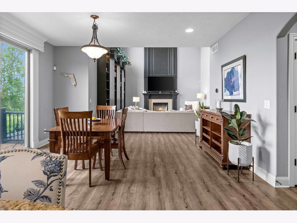
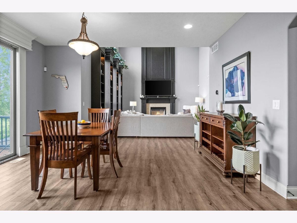
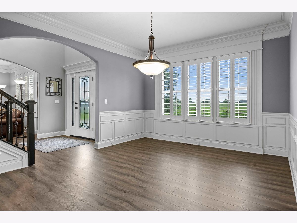
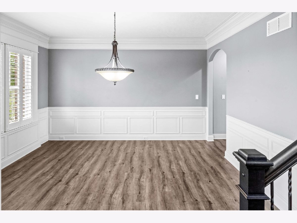
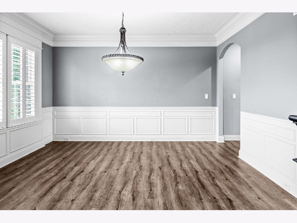
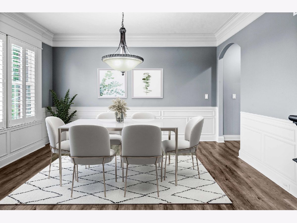
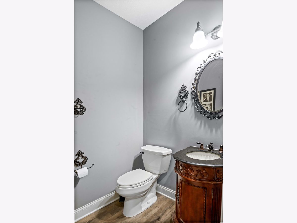
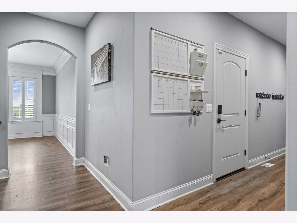
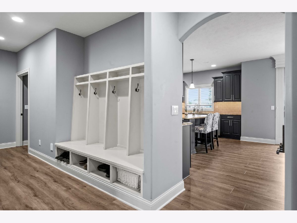
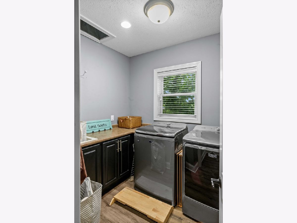
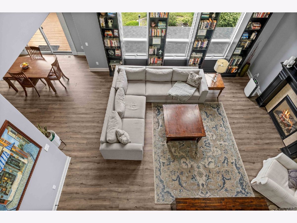
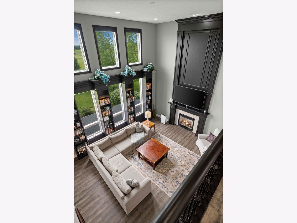
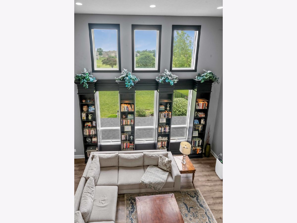
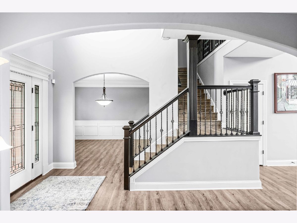
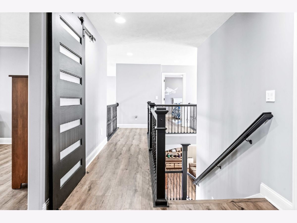
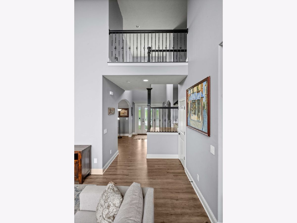
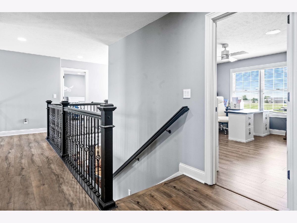
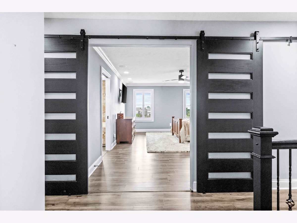
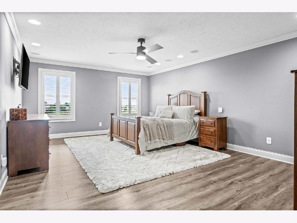
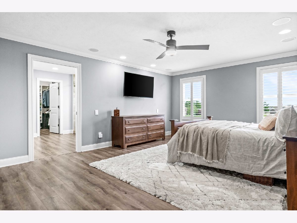
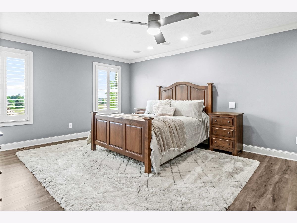
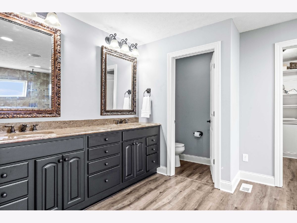
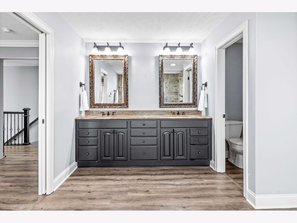
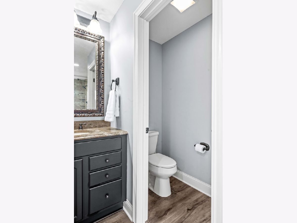
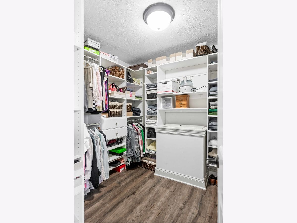
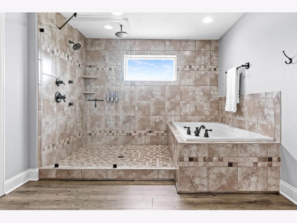
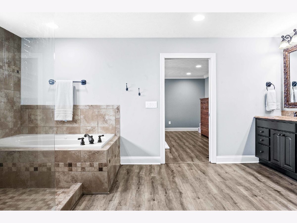
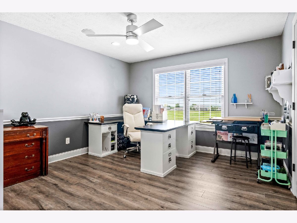
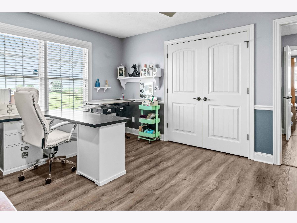
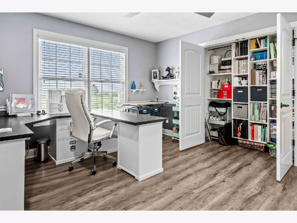
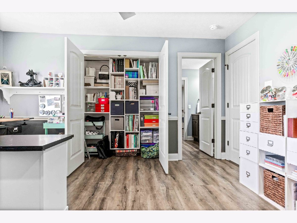
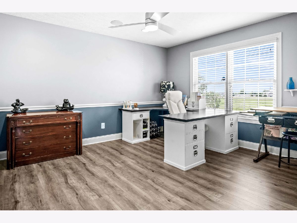
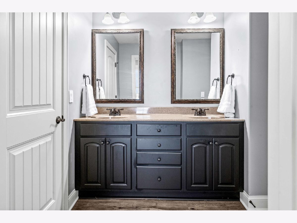
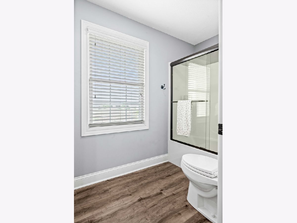
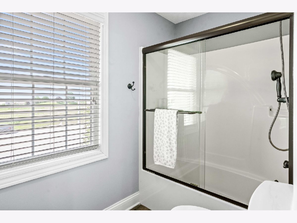
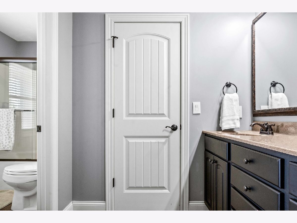
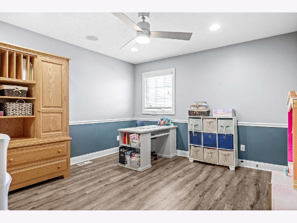
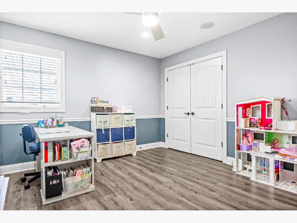
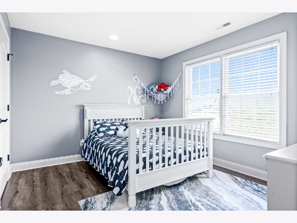
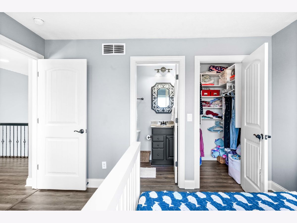
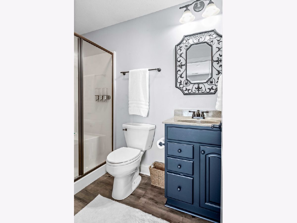
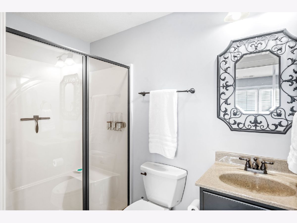
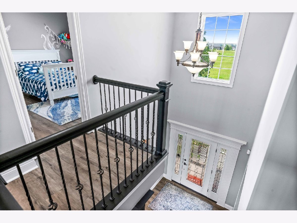
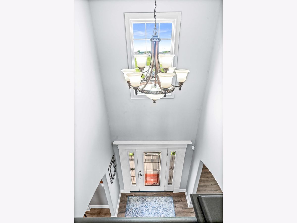
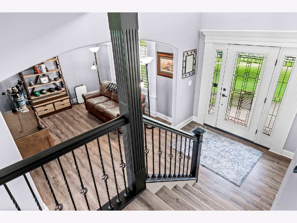
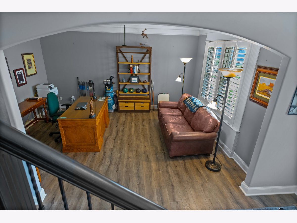
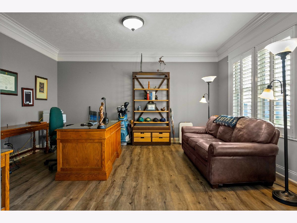
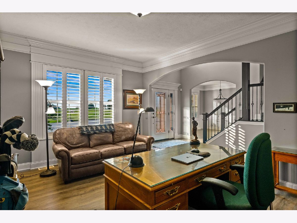
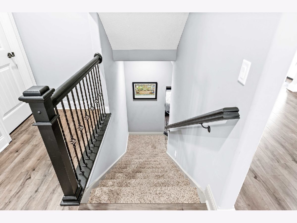
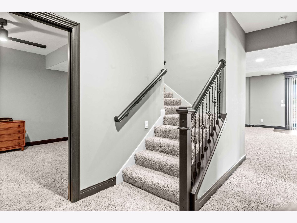
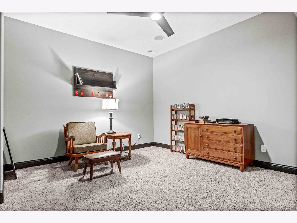
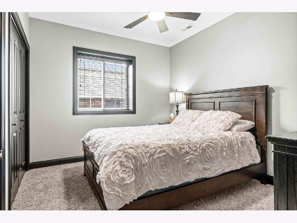
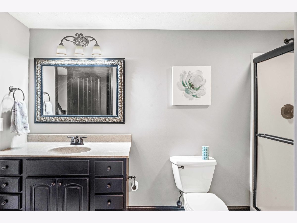
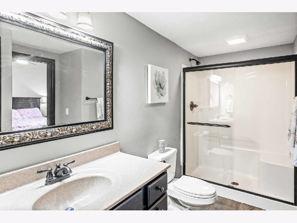
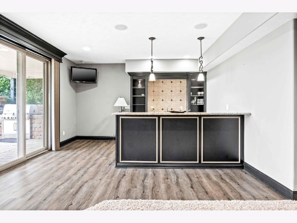
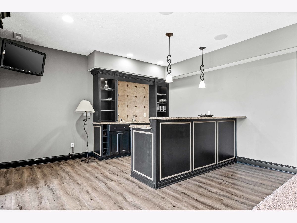
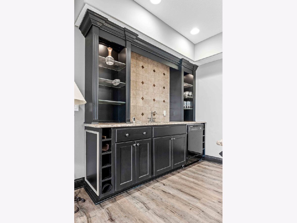
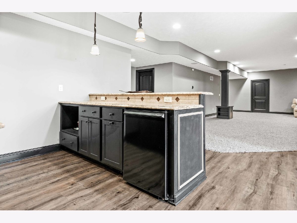
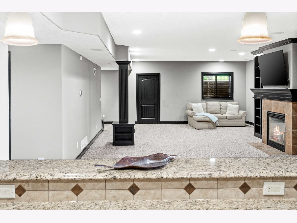
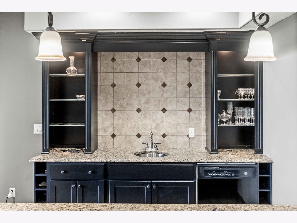
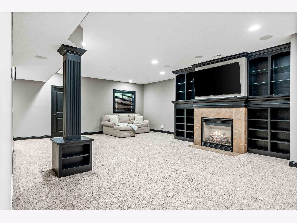
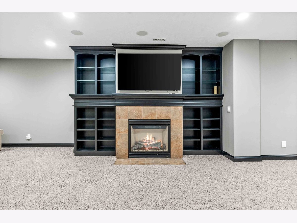
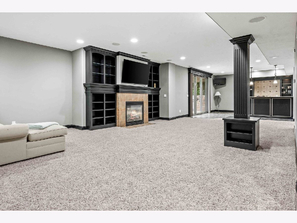
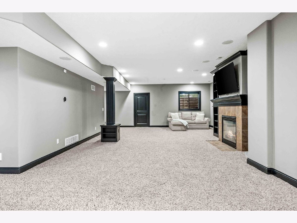
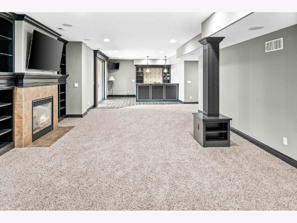
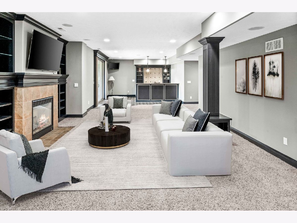
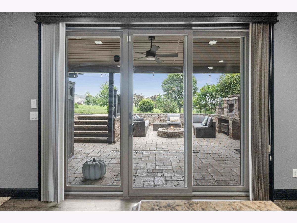
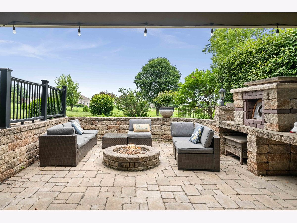
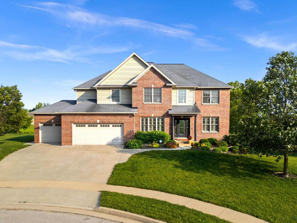
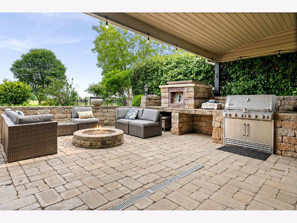
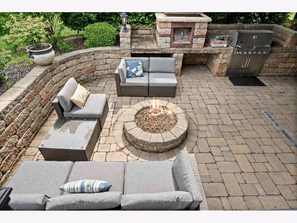
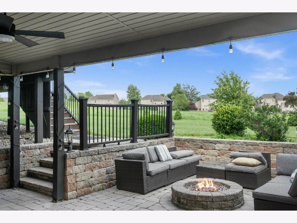
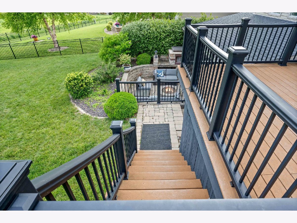
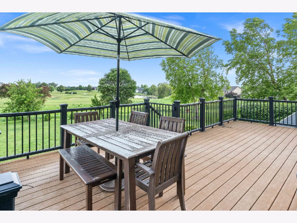
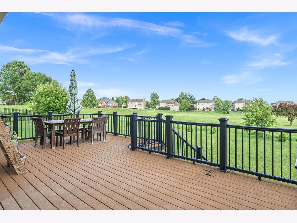
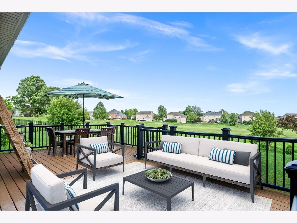
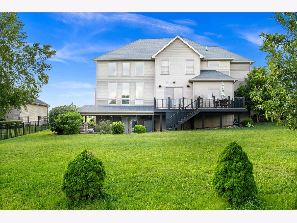
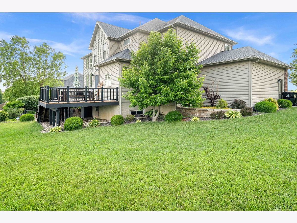
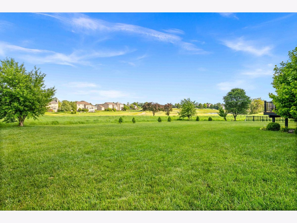
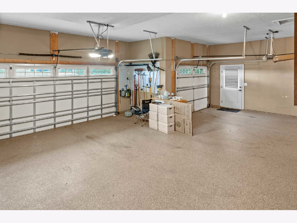
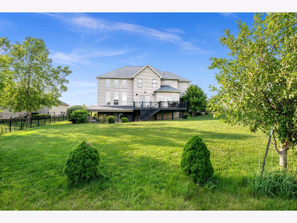
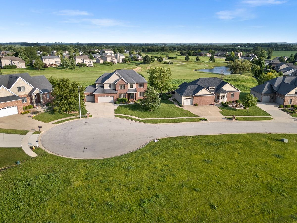
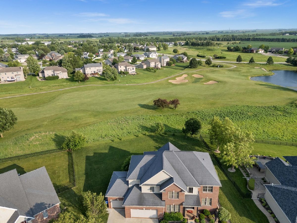
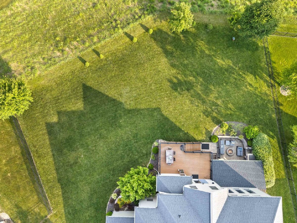
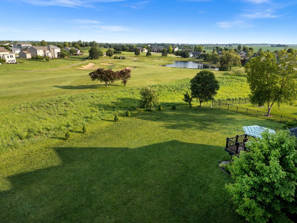
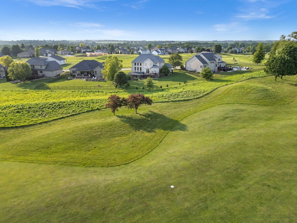
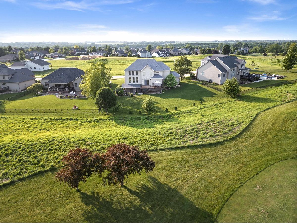
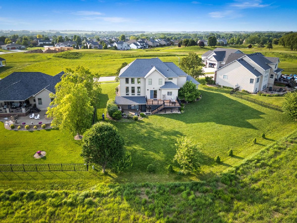
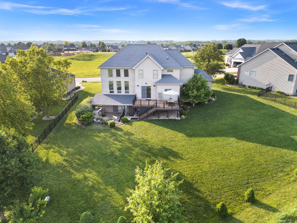
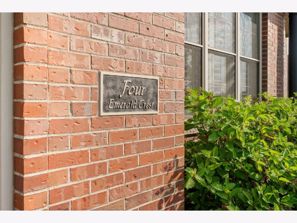
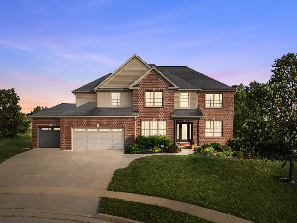
Room Specifics
Total Bedrooms: 5
Bedrooms Above Ground: 4
Bedrooms Below Ground: 1
Dimensions: —
Floor Type: —
Dimensions: —
Floor Type: —
Dimensions: —
Floor Type: —
Dimensions: —
Floor Type: —
Full Bathrooms: 5
Bathroom Amenities: Whirlpool,Separate Shower,Double Sink
Bathroom in Basement: 1
Rooms: —
Basement Description: —
Other Specifics
| 3 | |
| — | |
| — | |
| — | |
| — | |
| 62X42X166X51X93X129 | |
| — | |
| — | |
| — | |
| — | |
| Not in DB | |
| — | |
| — | |
| — | |
| — |
Tax History
| Year | Property Taxes |
|---|---|
| 2024 | $12,602 |
| 2025 | $14,534 |
Contact Agent
Nearby Similar Homes
Nearby Sold Comparables
Contact Agent
Listing Provided By
RE/MAX Rising

