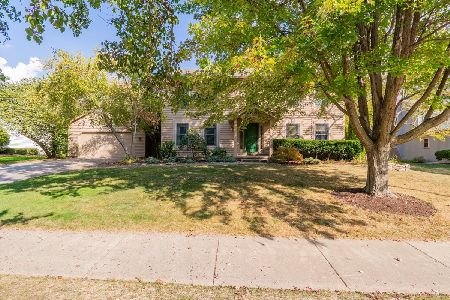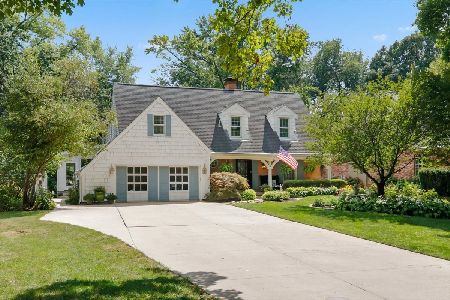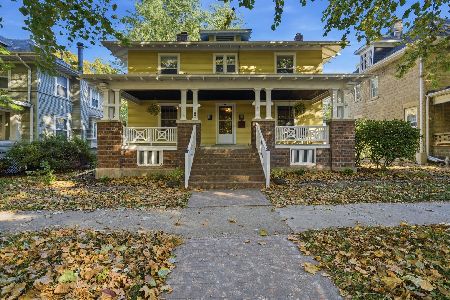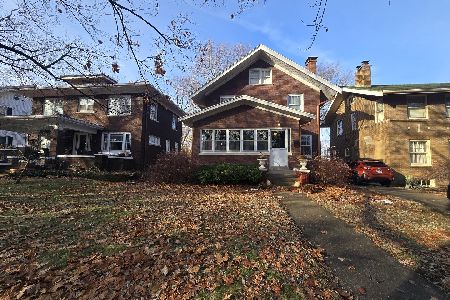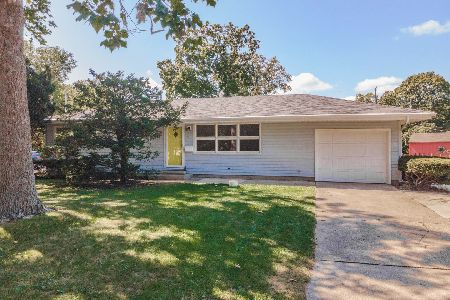4 Ethell Parkway, Bloomington, Illinois 61701
$137,500
|
Sold
|
|
| Status: | Closed |
| Sqft: | 1,153 |
| Cost/Sqft: | $121 |
| Beds: | 3 |
| Baths: | 1 |
| Year Built: | 1955 |
| Property Taxes: | $2,798 |
| Days On Market: | 2326 |
| Lot Size: | 0,19 |
Description
Beautifully appointed brick ranch home! Feels like it came out of a Magnolia homes design catalog! Three bedrooms, 1 full bath - this home is just Gorgeous throughout! All new kitchen and appliances, spacious with new flooring and lovely barn door feature! Picture perfect! Newer flooring throughout - this home has been updated and refreshed in every way! Spacious bedrooms with hardwood flooring, full bath has been updated and offers dual sink vanity! Additional updates include newer windows, furnace, and more! Relax on the patio in your huge fenced back yard! This home is a real GEM just waiting for you to fall in love with it!
Property Specifics
| Single Family | |
| — | |
| Ranch | |
| 1955 | |
| None | |
| — | |
| No | |
| 0.19 |
| Mc Lean | |
| Maplewood Heights | |
| — / Not Applicable | |
| None | |
| Public | |
| Public Sewer | |
| 10507833 | |
| 1434306008 |
Nearby Schools
| NAME: | DISTRICT: | DISTANCE: | |
|---|---|---|---|
|
Grade School
Bent Elementary |
87 | — | |
|
Middle School
Bloomington Jr High School |
87 | Not in DB | |
|
High School
Bloomington High School |
87 | Not in DB | |
Property History
| DATE: | EVENT: | PRICE: | SOURCE: |
|---|---|---|---|
| 3 Jul, 2008 | Sold | $117,500 | MRED MLS |
| 5 Jun, 2008 | Under contract | $119,900 | MRED MLS |
| 12 Feb, 2008 | Listed for sale | $127,500 | MRED MLS |
| 23 Oct, 2015 | Sold | $119,000 | MRED MLS |
| 16 Sep, 2015 | Under contract | $119,500 | MRED MLS |
| 10 Jun, 2015 | Listed for sale | $123,900 | MRED MLS |
| 18 Oct, 2019 | Sold | $137,500 | MRED MLS |
| 17 Sep, 2019 | Under contract | $139,000 | MRED MLS |
| 9 Sep, 2019 | Listed for sale | $139,000 | MRED MLS |
Room Specifics
Total Bedrooms: 3
Bedrooms Above Ground: 3
Bedrooms Below Ground: 0
Dimensions: —
Floor Type: Hardwood
Dimensions: —
Floor Type: Hardwood
Full Bathrooms: 1
Bathroom Amenities: —
Bathroom in Basement: 0
Rooms: No additional rooms
Basement Description: None
Other Specifics
| 1 | |
| — | |
| — | |
| Patio | |
| Fenced Yard,Mature Trees,Landscaped | |
| 75X113 | |
| — | |
| None | |
| Wood Laminate Floors, First Floor Bedroom, First Floor Laundry, First Floor Full Bath | |
| Range, Microwave, Dishwasher, Refrigerator | |
| Not in DB | |
| — | |
| — | |
| — | |
| — |
Tax History
| Year | Property Taxes |
|---|---|
| 2008 | $2,550 |
| 2015 | $2,564 |
| 2019 | $2,798 |
Contact Agent
Nearby Similar Homes
Nearby Sold Comparables
Contact Agent
Listing Provided By
RE/MAX Rising

