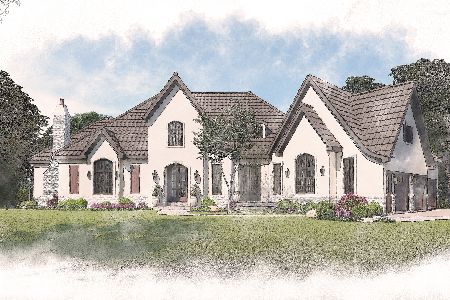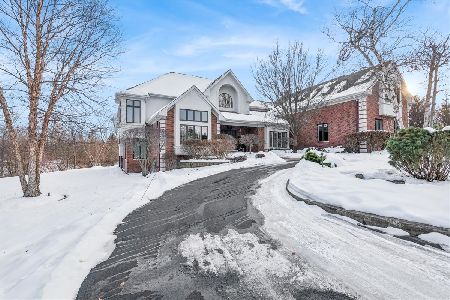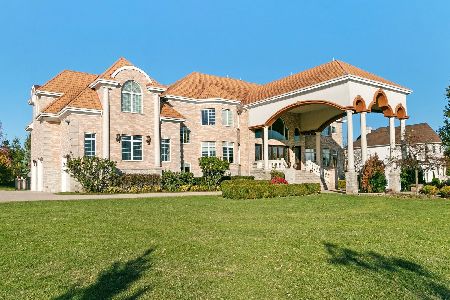4 Falcon Court, South Barrington, Illinois 60010
$2,250,000
|
Sold
|
|
| Status: | Closed |
| Sqft: | 10,157 |
| Cost/Sqft: | $256 |
| Beds: | 4 |
| Baths: | 7 |
| Year Built: | 2007 |
| Property Taxes: | $21,442 |
| Days On Market: | 1681 |
| Lot Size: | 1,61 |
Description
Beautiful custom estate home in Falcon Lakes on 1.8 acres. Grand 2-Story foyer with bridal staircase. Living room with 32ft wall of windows. Gourmet kitchen with gas range plus additional cooktop (for a total of 12 burners), 2 dishwashers, double oven & warming drawer and SubZero refrigerator. 1st Floor guest suite with private bath. 2nd floor office/bonus room. Spectacular master bedroom with sitting area, beverage station, amazing walk-in closet. Huge master bath with oversized Kohler Jacuzzi tub, walk-thru shower with 3 shower heads & 6 body sprays. Finished basement with 2nd kitchen, wine cellar, media area, game area, 2 bathrooms, heated floors. 10ft to 14ft ceilings on 2nd floor. All bedrooms with private baths. Travertine and Brazillian cherry hardwood floors, vaulted & tray ceilings, dual staircase, 3 fireplaces, 4 car heated garage. Close to I-90, Metra, shopping/restaurants.
Property Specifics
| Single Family | |
| — | |
| — | |
| 2007 | |
| — | |
| CUSTOM | |
| No | |
| 1.61 |
| Cook | |
| Falcon Lakes | |
| 2000 / Annual | |
| — | |
| — | |
| — | |
| 11125385 | |
| 01234050050000 |
Nearby Schools
| NAME: | DISTRICT: | DISTANCE: | |
|---|---|---|---|
|
Grade School
Barbara B Rose Elementary School |
220 | — | |
|
Middle School
Barrington Middle School - Stati |
220 | Not in DB | |
|
High School
Barrington High School |
220 | Not in DB | |
Property History
| DATE: | EVENT: | PRICE: | SOURCE: |
|---|---|---|---|
| 1 Jul, 2010 | Sold | $2,100,000 | MRED MLS |
| 6 May, 2010 | Under contract | $2,400,000 | MRED MLS |
| — | Last price change | $2,600,000 | MRED MLS |
| 13 Dec, 2009 | Listed for sale | $2,600,000 | MRED MLS |
| 4 Apr, 2022 | Sold | $2,250,000 | MRED MLS |
| 1 Mar, 2022 | Under contract | $2,600,000 | MRED MLS |
| 16 Jun, 2021 | Listed for sale | $2,600,000 | MRED MLS |
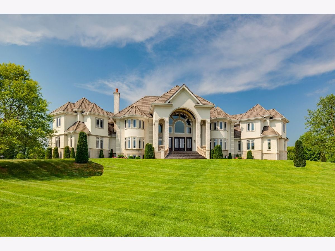
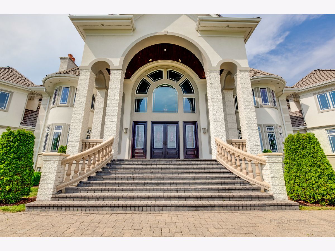
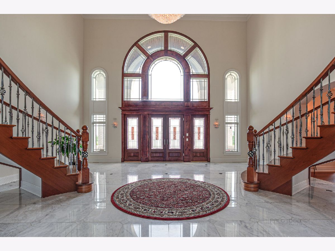
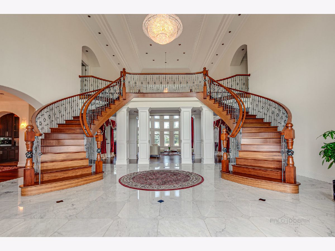
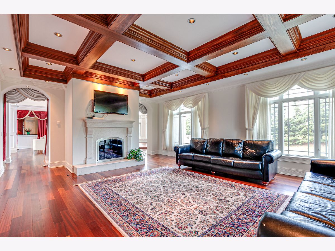
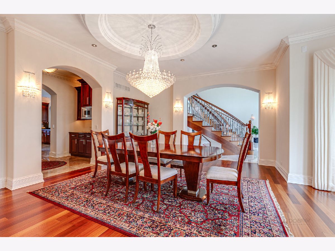
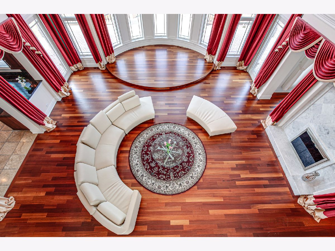
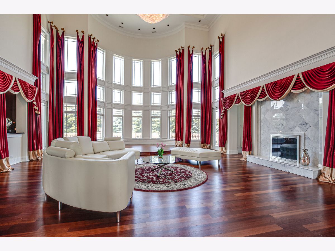
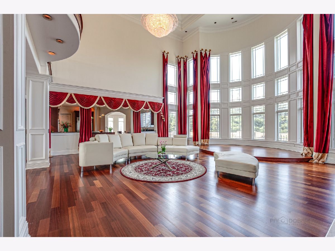
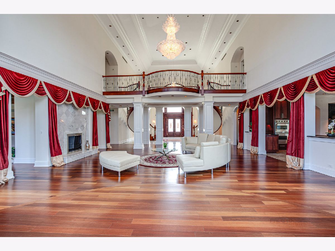
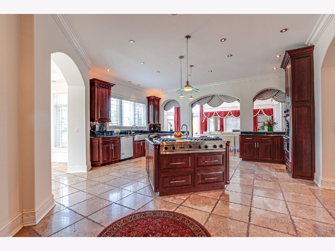
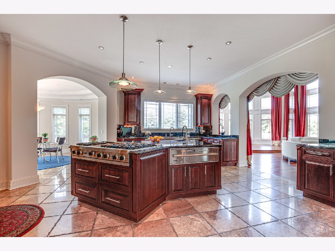
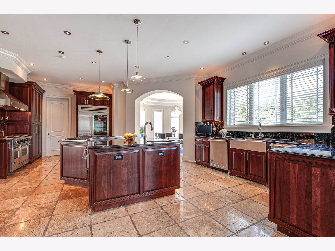
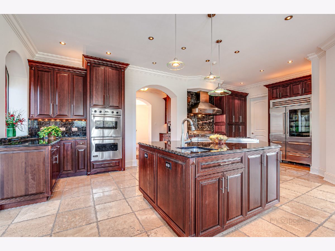
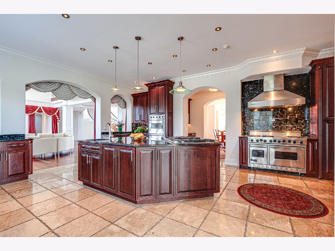
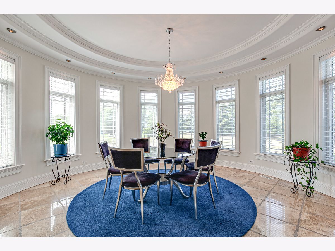
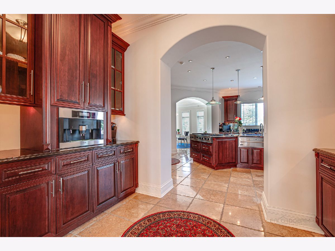
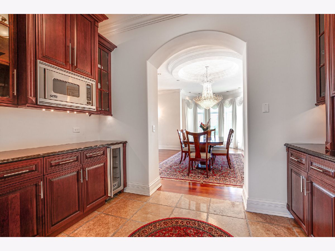
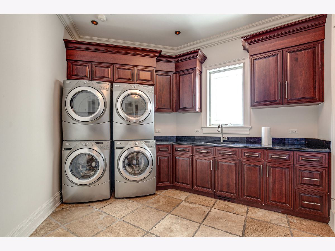
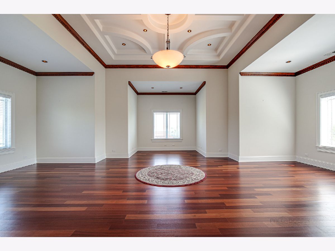
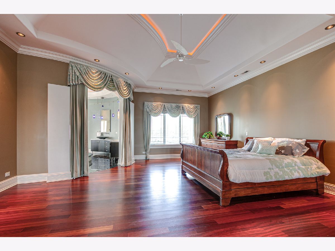
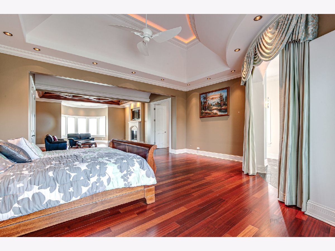
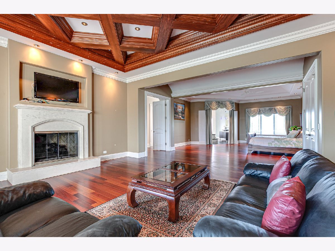
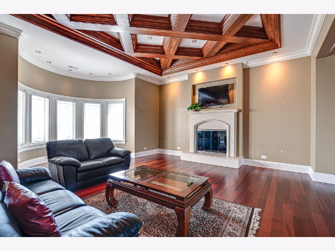
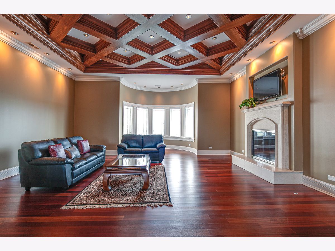
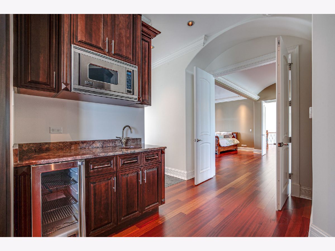
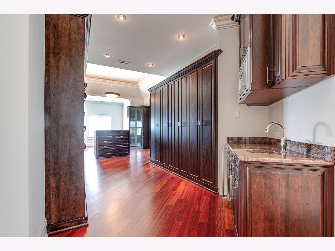
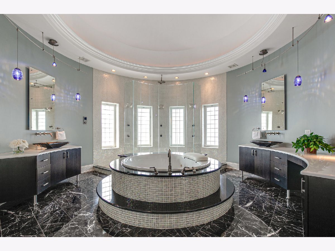
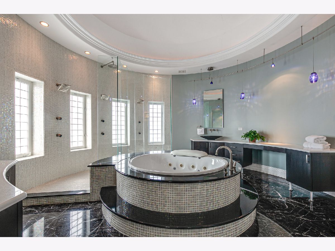
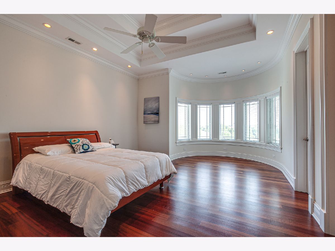
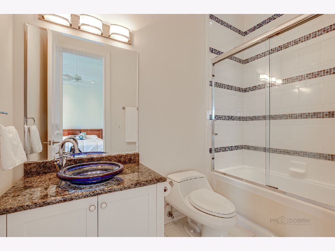
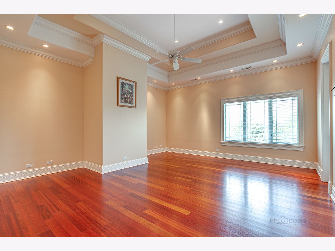
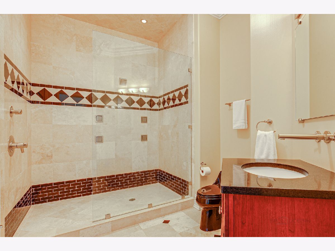
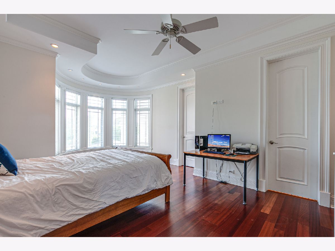
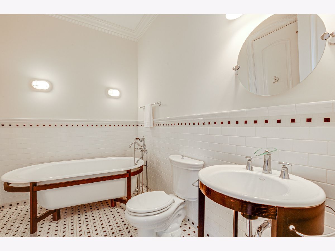
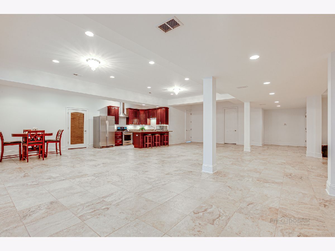
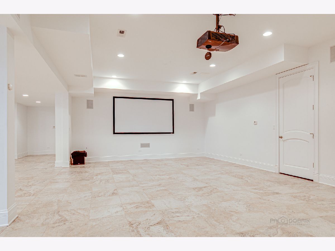
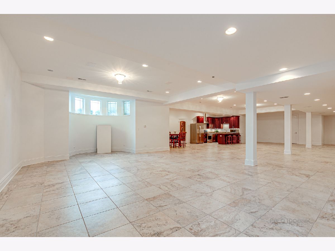
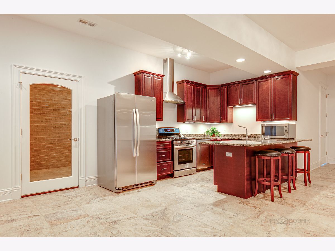
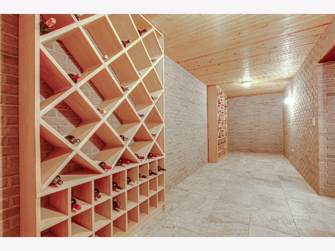
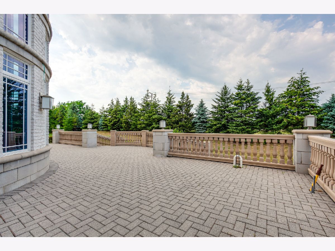
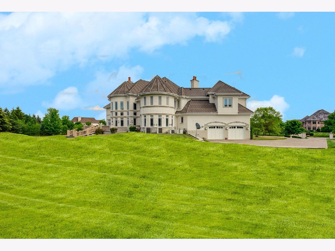
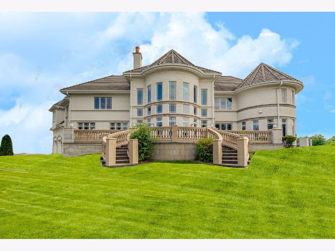
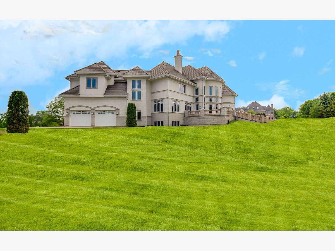
Room Specifics
Total Bedrooms: 4
Bedrooms Above Ground: 4
Bedrooms Below Ground: 0
Dimensions: —
Floor Type: —
Dimensions: —
Floor Type: —
Dimensions: —
Floor Type: —
Full Bathrooms: 7
Bathroom Amenities: Whirlpool,Separate Shower,Double Sink,Full Body Spray Shower
Bathroom in Basement: 1
Rooms: —
Basement Description: Finished
Other Specifics
| 4 | |
| — | |
| Brick | |
| — | |
| — | |
| 230.3X334.56X181.96X295.26 | |
| Pull Down Stair,Unfinished | |
| — | |
| — | |
| — | |
| Not in DB | |
| — | |
| — | |
| — | |
| — |
Tax History
| Year | Property Taxes |
|---|---|
| 2010 | $31,903 |
| 2022 | $21,442 |
Contact Agent
Nearby Similar Homes
Nearby Sold Comparables
Contact Agent
Listing Provided By
RE/MAX Central Inc.


