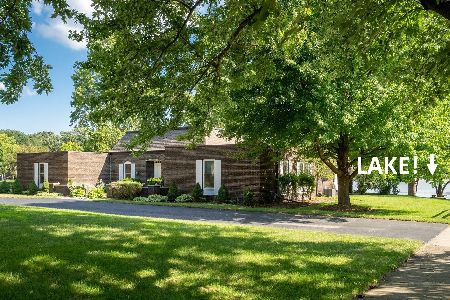4 Fernilee Court, Sugar Grove, Illinois 60554
$283,750
|
Sold
|
|
| Status: | Closed |
| Sqft: | 2,446 |
| Cost/Sqft: | $121 |
| Beds: | 4 |
| Baths: | 3 |
| Year Built: | 1974 |
| Property Taxes: | $7,238 |
| Days On Market: | 3478 |
| Lot Size: | 0,36 |
Description
Nothing to do, but move in and call this immaculate Ranch "HOME" and enjoy all the amenities of PRESTBURY! NEW ROOF 2015! NEW FURNACE and A/C JUNE 2016! UPDATED KITCHEN AND BATHS! Located in a culdesac! Living/Dining/Kitchen area, with it's open floor plan, is the perfect spot for entertaining a crowd. You will love sitting on the large wood deck overlooking the beautifully landscaped yard and enjoying the peace and quiet this neighborhood offers. The cozy family room walks out to a 3-season room and patio. More storage in this home than you will know what to do with. Home has a central vac! This one won't last!
Property Specifics
| Single Family | |
| — | |
| Ranch | |
| 1974 | |
| Full | |
| — | |
| No | |
| 0.36 |
| Kane | |
| Prestbury | |
| 148 / Monthly | |
| Insurance,Clubhouse,Pool | |
| Public | |
| Public Sewer | |
| 09298007 | |
| 1410451077 |
Nearby Schools
| NAME: | DISTRICT: | DISTANCE: | |
|---|---|---|---|
|
Grade School
Fearn Elementary School |
129 | — | |
|
Middle School
Herget Middle School |
129 | Not in DB | |
|
High School
West Aurora High School |
129 | Not in DB | |
Property History
| DATE: | EVENT: | PRICE: | SOURCE: |
|---|---|---|---|
| 31 Jul, 2007 | Sold | $305,000 | MRED MLS |
| 28 Apr, 2007 | Under contract | $299,900 | MRED MLS |
| 20 Apr, 2007 | Listed for sale | $299,900 | MRED MLS |
| 23 Sep, 2016 | Sold | $283,750 | MRED MLS |
| 15 Aug, 2016 | Under contract | $294,900 | MRED MLS |
| 26 Jul, 2016 | Listed for sale | $294,900 | MRED MLS |
| 1 May, 2019 | Sold | $315,500 | MRED MLS |
| 8 Apr, 2019 | Under contract | $321,000 | MRED MLS |
| 8 Apr, 2019 | Listed for sale | $321,000 | MRED MLS |
Room Specifics
Total Bedrooms: 4
Bedrooms Above Ground: 4
Bedrooms Below Ground: 0
Dimensions: —
Floor Type: Carpet
Dimensions: —
Floor Type: Carpet
Dimensions: —
Floor Type: Carpet
Full Bathrooms: 3
Bathroom Amenities: Separate Shower,Double Sink
Bathroom in Basement: 0
Rooms: Foyer,Enclosed Porch
Basement Description: Partially Finished
Other Specifics
| 2 | |
| Concrete Perimeter | |
| Asphalt | |
| Deck, Porch Screened | |
| Cul-De-Sac,Water View | |
| 112X140X127X140 | |
| — | |
| Full | |
| Vaulted/Cathedral Ceilings | |
| Range, Microwave, Dishwasher, Refrigerator, Washer, Dryer, Disposal | |
| Not in DB | |
| Clubhouse, Pool, Water Rights | |
| — | |
| — | |
| Gas Log, Gas Starter |
Tax History
| Year | Property Taxes |
|---|---|
| 2007 | $5,673 |
| 2016 | $7,238 |
| 2019 | $8,006 |
Contact Agent
Nearby Similar Homes
Nearby Sold Comparables
Contact Agent
Listing Provided By
Coldwell Banker The Real Estate Group







