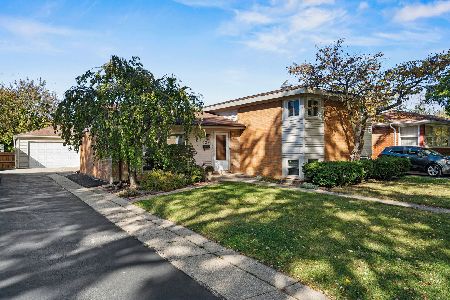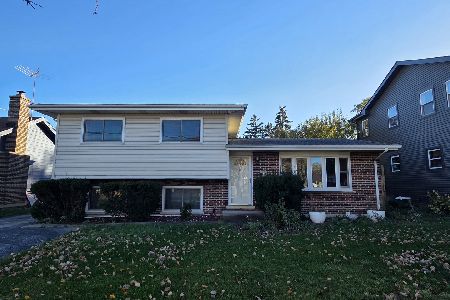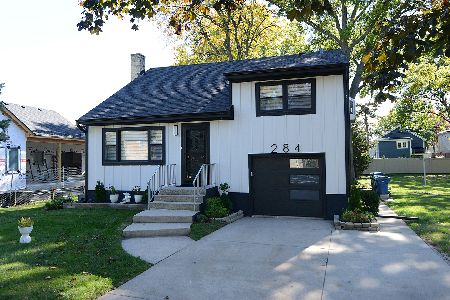4 Forestview Drive, Bensenville, Illinois 60106
$285,000
|
Sold
|
|
| Status: | Closed |
| Sqft: | 2,100 |
| Cost/Sqft: | $147 |
| Beds: | 3 |
| Baths: | 3 |
| Year Built: | — |
| Property Taxes: | $6,611 |
| Days On Market: | 3802 |
| Lot Size: | 0,55 |
Description
Wow-sparkling clean, sprawling brick ranch- in sought after area. This home has it all, Skylight, 3 fp,Cove Moldings,Recessed lighting,neutral decor, Oak Hardwood Floors, 1st floor Laundry Room,Gazebo, Park like yard with mature landscaping, shed, new cement pad in 2 1/2 c gar, Patio,Security system, Finished Basement with Full Bath,Kitchen, , Cedar Walk in Closet. Hot/Cold water in Garage with Drain to wash cars..3 Heat units 2 Central Air Units.. Extremely well maintained.Close to train,golf course,expressways.
Property Specifics
| Single Family | |
| — | |
| Ranch | |
| — | |
| Full | |
| RANCH | |
| No | |
| 0.55 |
| Du Page | |
| Crestbrook | |
| 0 / Not Applicable | |
| None | |
| Lake Michigan | |
| Overhead Sewers | |
| 09020083 | |
| 0323403023 |
Nearby Schools
| NAME: | DISTRICT: | DISTANCE: | |
|---|---|---|---|
|
Grade School
Tioga Elementary School |
2 | — | |
|
Middle School
Blackhawk Middle School |
2 | Not in DB | |
|
High School
Fenton High School |
100 | Not in DB | |
Property History
| DATE: | EVENT: | PRICE: | SOURCE: |
|---|---|---|---|
| 21 Dec, 2015 | Sold | $285,000 | MRED MLS |
| 20 Oct, 2015 | Under contract | $307,900 | MRED MLS |
| — | Last price change | $319,900 | MRED MLS |
| 23 Aug, 2015 | Listed for sale | $319,900 | MRED MLS |
Room Specifics
Total Bedrooms: 3
Bedrooms Above Ground: 3
Bedrooms Below Ground: 0
Dimensions: —
Floor Type: Hardwood
Dimensions: —
Floor Type: Hardwood
Full Bathrooms: 3
Bathroom Amenities: Separate Shower,Double Sink
Bathroom in Basement: 1
Rooms: Bonus Room,Den,Recreation Room,Workshop
Basement Description: Finished
Other Specifics
| 2 | |
| Concrete Perimeter | |
| Asphalt | |
| Patio, Gazebo | |
| Irregular Lot | |
| 131X128X182X260 | |
| — | |
| None | |
| Skylight(s), Hardwood Floors, First Floor Bedroom, First Floor Laundry, First Floor Full Bath | |
| Range, Dishwasher, Refrigerator, Bar Fridge, Washer, Dryer | |
| Not in DB | |
| Street Lights, Street Paved | |
| — | |
| — | |
| Double Sided |
Tax History
| Year | Property Taxes |
|---|---|
| 2015 | $6,611 |
Contact Agent
Nearby Similar Homes
Nearby Sold Comparables
Contact Agent
Listing Provided By
Online Brokers Inc.






