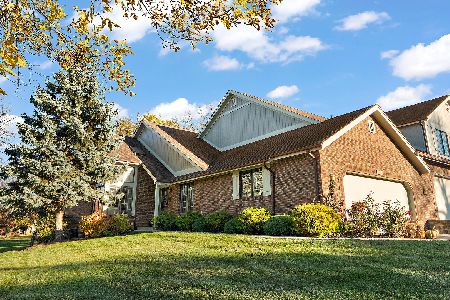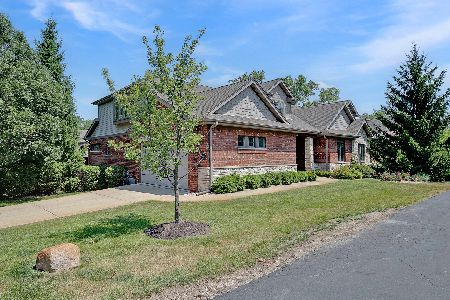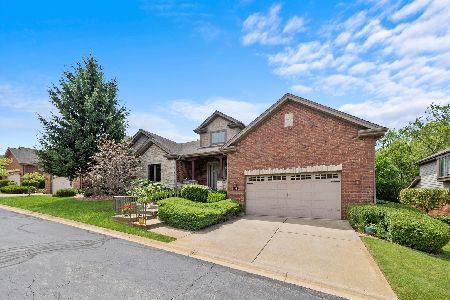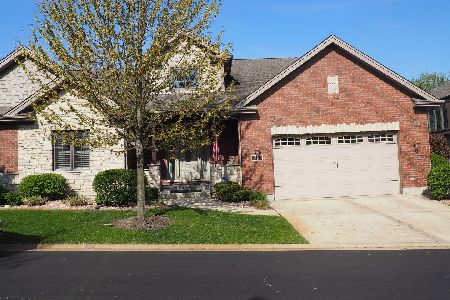4 Kerry Way, Palos Heights, Illinois 60463
$400,000
|
Sold
|
|
| Status: | Closed |
| Sqft: | 2,750 |
| Cost/Sqft: | $148 |
| Beds: | 3 |
| Baths: | 3 |
| Year Built: | 2006 |
| Property Taxes: | $8,855 |
| Days On Market: | 2806 |
| Lot Size: | 0,00 |
Description
BEAUTIFUL BRICK END UNIT RANCH w/3 bdrms+a LOFT,3 baths plus a FULL BSMT in the great "PONDS OF PALOS" location w/only 18 units & a CLUBHOUSE.Very nice floor plan w/2 MASTER SUITES!(one on the MAIN flr & one UPstairs).STEP inside to a 2-story GREAT ROOM w/marble-surround fireplace & windows galore!The formal DR currently set up as an Irish Pub(can be converted back) w/HARDWOOD FLRS.Great big eat-in kit w/SS appls,GRANITE TOPS,ISLAND & pantry w/ROLL-OUT SHELVES and HW FLR.Master suite is HUGE w/PRIV BATH w/full body spray shower & dbl sinks+a CUSTOM organizer 8x9 WALK-IN clst.Bdrm 2 on main w/ 3/4 bath nearby.MAIN FLR LAUNDRY w/cabs galore. UPstairs:nice LOFT(perfect for home office)+ a 2nd MASTER SUITE w/PRIV BATH w/jacuzzi+ a 5x9 WALK-IN CLST. FULL BSMT w/10 ft ceilings & rough plumbing.GREAT POTENTIAL FOR RELATED LIVING.Nice attention to detail w/QUALITY throughout!!FRESHLY PAINTED (late 2017).NICE big 26x10 MAINT FREE DECK w/mature pines for PRIVACY. ATTACHED 2.5 CAR GARAGE.A BEAUTY
Property Specifics
| Condos/Townhomes | |
| 1 | |
| — | |
| 2006 | |
| Full | |
| CUSTOM RANCH | |
| No | |
| — |
| Cook | |
| Ponds Of Palos | |
| 325 / Monthly | |
| Insurance,Exterior Maintenance,Lawn Care,Snow Removal | |
| Lake Michigan | |
| Public Sewer | |
| 09907331 | |
| 23354150110000 |
Nearby Schools
| NAME: | DISTRICT: | DISTANCE: | |
|---|---|---|---|
|
Grade School
Palos West Elementary School |
118 | — | |
|
Middle School
Palos South Middle School |
118 | Not in DB | |
|
High School
Amos Alonzo Stagg High School |
230 | Not in DB | |
Property History
| DATE: | EVENT: | PRICE: | SOURCE: |
|---|---|---|---|
| 11 May, 2018 | Sold | $400,000 | MRED MLS |
| 11 Apr, 2018 | Under contract | $407,700 | MRED MLS |
| 6 Apr, 2018 | Listed for sale | $407,700 | MRED MLS |
Room Specifics
Total Bedrooms: 3
Bedrooms Above Ground: 3
Bedrooms Below Ground: 0
Dimensions: —
Floor Type: Carpet
Dimensions: —
Floor Type: Carpet
Full Bathrooms: 3
Bathroom Amenities: Double Sink,Full Body Spray Shower
Bathroom in Basement: 0
Rooms: Loft,Foyer,Walk In Closet,Deck
Basement Description: Unfinished,Bathroom Rough-In
Other Specifics
| 2.5 | |
| — | |
| Concrete | |
| Deck, End Unit | |
| Corner Lot,Landscaped,Pond(s) | |
| 61X77 | |
| — | |
| Full | |
| Vaulted/Cathedral Ceilings, Hardwood Floors, First Floor Bedroom, First Floor Laundry, First Floor Full Bath, Laundry Hook-Up in Unit | |
| Double Oven, Microwave, Dishwasher, Refrigerator, Washer, Dryer, Stainless Steel Appliance(s) | |
| Not in DB | |
| — | |
| — | |
| Party Room | |
| Attached Fireplace Doors/Screen, Gas Starter |
Tax History
| Year | Property Taxes |
|---|---|
| 2018 | $8,855 |
Contact Agent
Nearby Similar Homes
Nearby Sold Comparables
Contact Agent
Listing Provided By
RE/MAX Synergy







