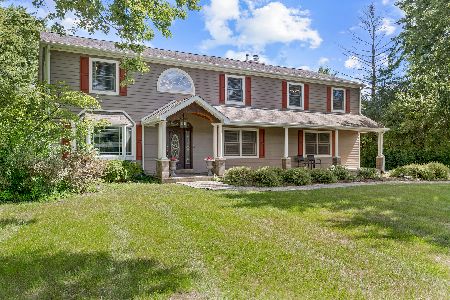4 Lakeside Lane, North Barrington, Illinois 60010
$600,000
|
Sold
|
|
| Status: | Closed |
| Sqft: | 4,456 |
| Cost/Sqft: | $146 |
| Beds: | 4 |
| Baths: | 5 |
| Year Built: | 2000 |
| Property Taxes: | $14,562 |
| Days On Market: | 4731 |
| Lot Size: | 0,28 |
Description
SHORT SAL1 Owner! Photos of 2008 listing 899K! estate across from open space w granite foyer, hardwood floors 1st & 2nd floors, huge tiled LL w/o! Cherry kitchen with top appliances & massive center island adjoining the enclosed porch w waterfall views. 1st flr master w marble spa + 3 bedrooms up & lib loft.Amazing fps in vol family room w b/ins & walls of glass to deck & LL w/o rec w game, excs, steam bath & sauna!
Property Specifics
| Single Family | |
| — | |
| English | |
| 2000 | |
| Full,Walkout | |
| CUSTOM | |
| No | |
| 0.28 |
| Lake | |
| Wynstone | |
| 360 / Monthly | |
| Insurance,Lawn Care,Scavenger,Snow Removal,Other | |
| Community Well | |
| Overhead Sewers | |
| 08268610 | |
| 14063011140000 |
Nearby Schools
| NAME: | DISTRICT: | DISTANCE: | |
|---|---|---|---|
|
Grade School
Seth Paine Elementary School |
95 | — | |
|
Middle School
Lake Zurich Middle - N Campus |
95 | Not in DB | |
|
High School
Lake Zurich High School |
95 | Not in DB | |
Property History
| DATE: | EVENT: | PRICE: | SOURCE: |
|---|---|---|---|
| 30 Aug, 2013 | Sold | $600,000 | MRED MLS |
| 2 May, 2013 | Under contract | $649,000 | MRED MLS |
| — | Last price change | $695,000 | MRED MLS |
| 9 Feb, 2013 | Listed for sale | $695,000 | MRED MLS |
Room Specifics
Total Bedrooms: 4
Bedrooms Above Ground: 4
Bedrooms Below Ground: 0
Dimensions: —
Floor Type: Hardwood
Dimensions: —
Floor Type: Hardwood
Dimensions: —
Floor Type: Hardwood
Full Bathrooms: 5
Bathroom Amenities: Whirlpool,Separate Shower,Steam Shower,Double Sink,Bidet,Double Shower
Bathroom in Basement: 1
Rooms: Kitchen,Breakfast Room,Exercise Room,Foyer,Game Room,Loft,Recreation Room,Storage,Sun Room
Basement Description: Finished,Exterior Access
Other Specifics
| 3 | |
| Concrete Perimeter | |
| Brick | |
| Deck, Brick Paver Patio, Storms/Screens | |
| Cul-De-Sac,Landscaped,Water View | |
| 62X32X131X90X152 | |
| Pull Down Stair,Unfinished | |
| Full | |
| Sauna/Steam Room, Hardwood Floors, First Floor Bedroom, In-Law Arrangement, First Floor Laundry, First Floor Full Bath | |
| Double Oven, Microwave, Dishwasher, Refrigerator, Disposal, Trash Compactor | |
| Not in DB | |
| Street Lights, Street Paved | |
| — | |
| — | |
| Double Sided, Wood Burning, Gas Log, Gas Starter |
Tax History
| Year | Property Taxes |
|---|---|
| 2013 | $14,562 |
Contact Agent
Nearby Similar Homes
Nearby Sold Comparables
Contact Agent
Listing Provided By
RE/MAX Unlimited Northwest





