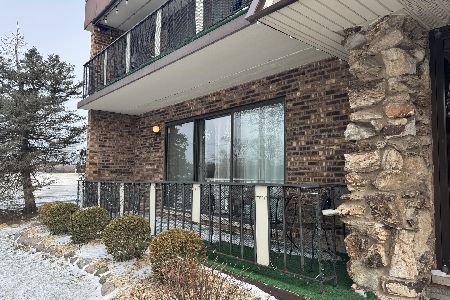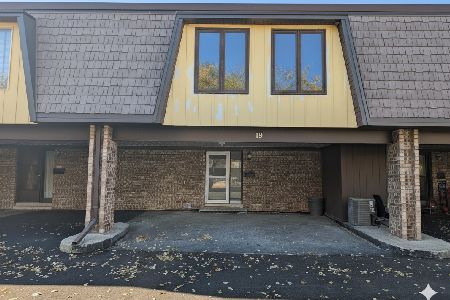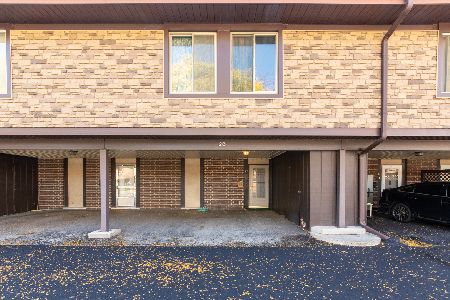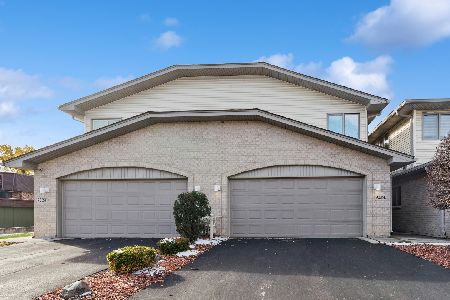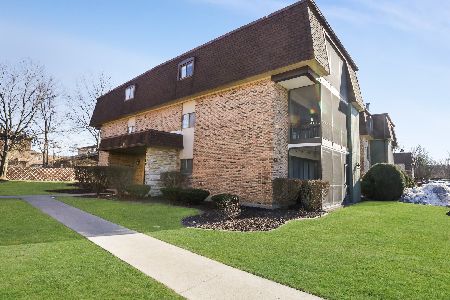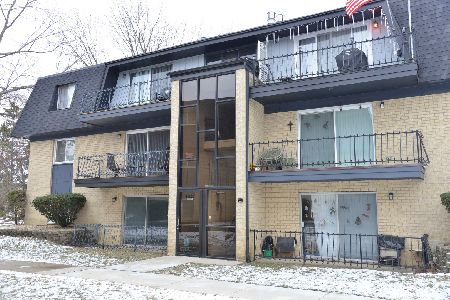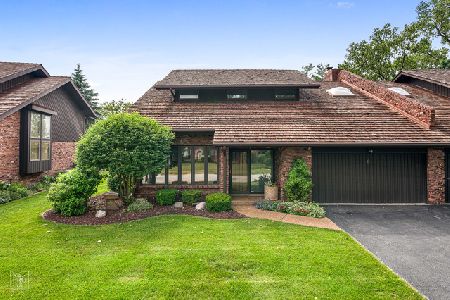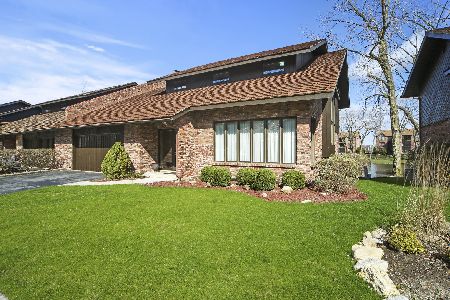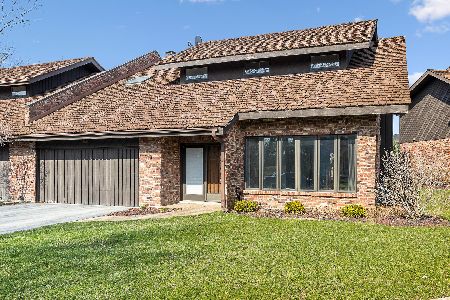4 Lucas Drive, Palos Hills, Illinois 60465
$321,500
|
Sold
|
|
| Status: | Closed |
| Sqft: | 2,700 |
| Cost/Sqft: | $130 |
| Beds: | 3 |
| Baths: | 4 |
| Year Built: | 1984 |
| Property Taxes: | $6,105 |
| Days On Market: | 1900 |
| Lot Size: | 0,00 |
Description
Spectacular 2,700 SQF home - completely remodeled in 2015, including mechanicals. Step into the living room and appreciate the vaulted ceiling, an abundance of windows to let the light in and the hardwood floors. A massive kitchen and family room. This dream kitchen offers walls of cabinets, expansive granite counter-top space, stainless appliances, gorgeous flooring, island seating and enough table space for holiday crowds. The family room with sliding door to the deck and stunning fireplace is open and connected to the kitchen, perfect for entertaining! Half bath on the 1st floor. The 2nd floor has 3 large bedrooms with a hall bath plus a master bedroom with designer bath with a soaking tub. Full finished basement with bath and lots of storage.
Property Specifics
| Condos/Townhomes | |
| 2 | |
| — | |
| 1984 | |
| Full | |
| — | |
| No | |
| — |
| Cook | |
| Hidden Lake Estates | |
| 308 / Monthly | |
| Parking,Insurance,Exterior Maintenance,Lawn Care,Scavenger,Snow Removal,Lake Rights | |
| Lake Michigan | |
| Public Sewer | |
| 10930152 | |
| 23222000821004 |
Nearby Schools
| NAME: | DISTRICT: | DISTANCE: | |
|---|---|---|---|
|
Grade School
Palos West Elementary School |
118 | — | |
|
Middle School
Palos South Middle School |
118 | Not in DB | |
|
High School
Amos Alonzo Stagg High School |
230 | Not in DB | |
Property History
| DATE: | EVENT: | PRICE: | SOURCE: |
|---|---|---|---|
| 20 Nov, 2013 | Sold | $160,000 | MRED MLS |
| 6 Nov, 2013 | Under contract | $189,900 | MRED MLS |
| 15 Oct, 2013 | Listed for sale | $189,900 | MRED MLS |
| 16 Feb, 2021 | Sold | $321,500 | MRED MLS |
| 11 Dec, 2020 | Under contract | $349,900 | MRED MLS |
| 10 Nov, 2020 | Listed for sale | $349,900 | MRED MLS |
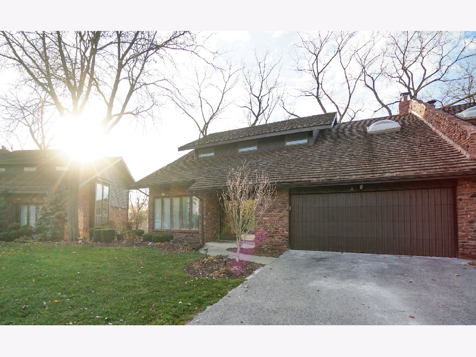
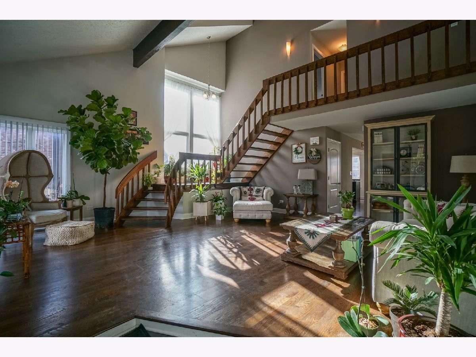
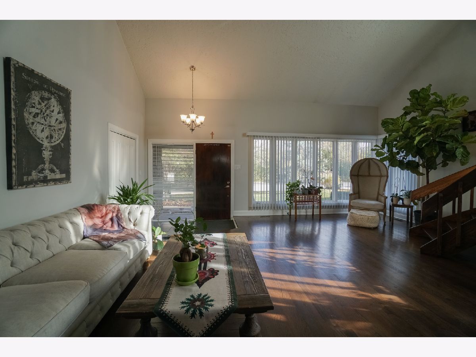
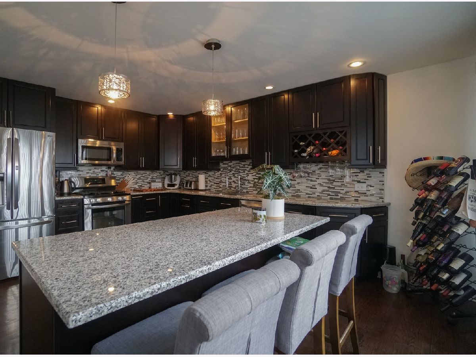
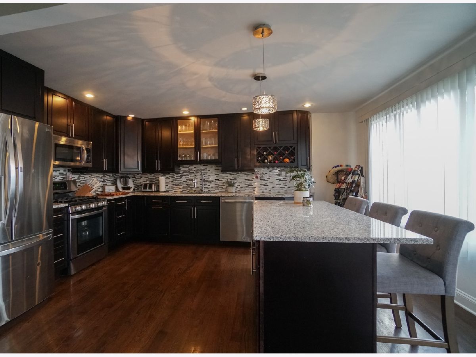
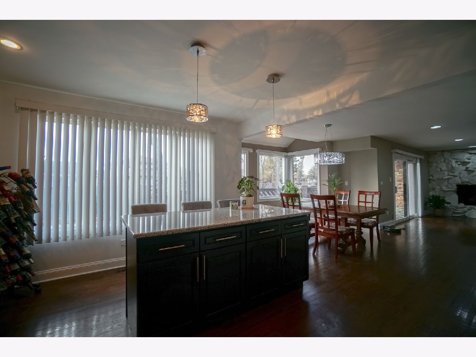
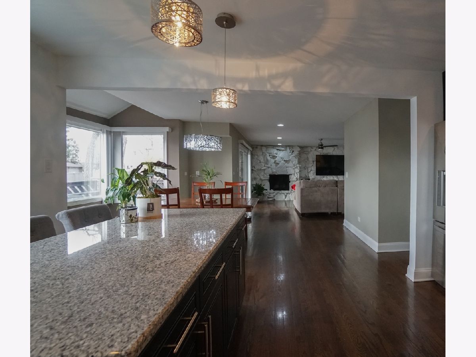
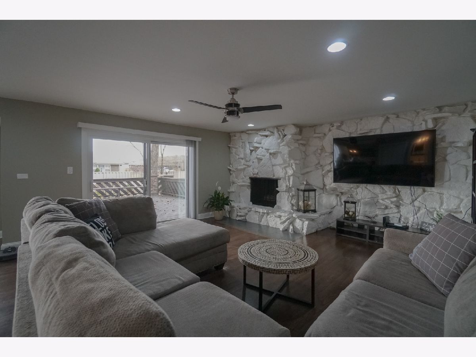
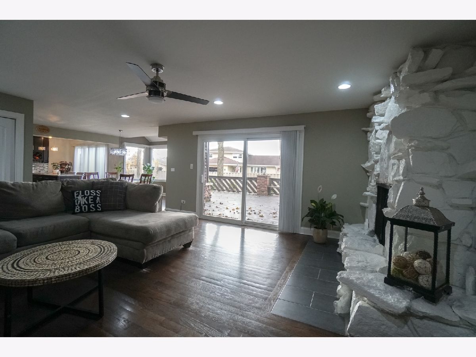
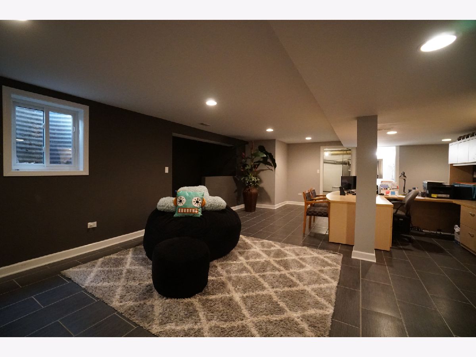
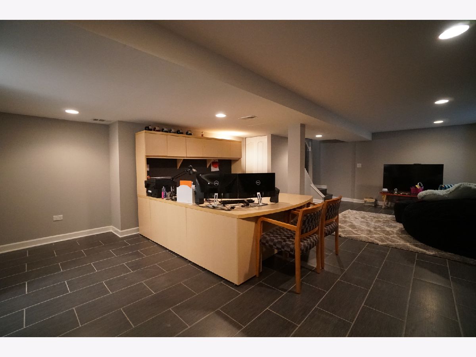
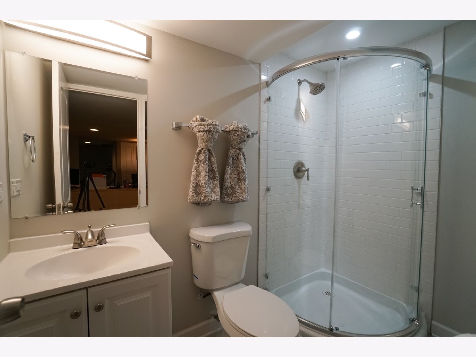
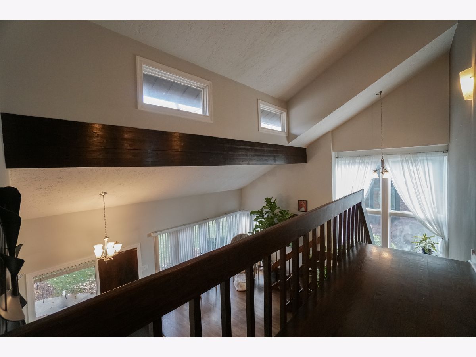
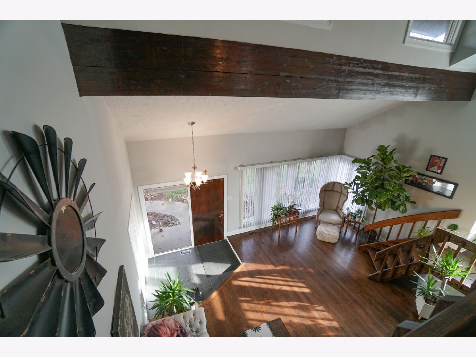
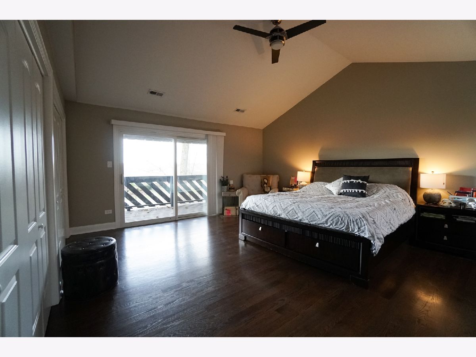
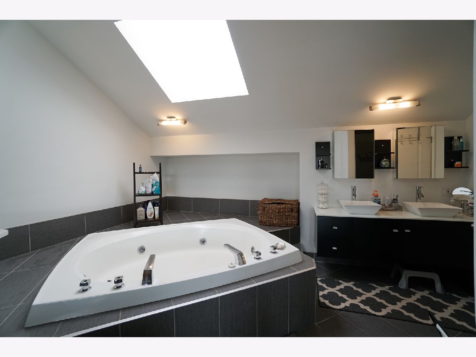
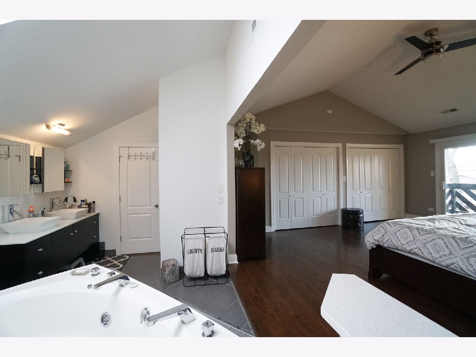
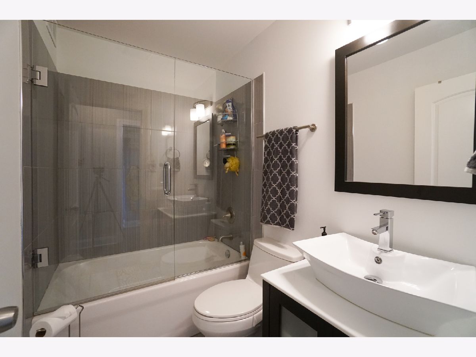
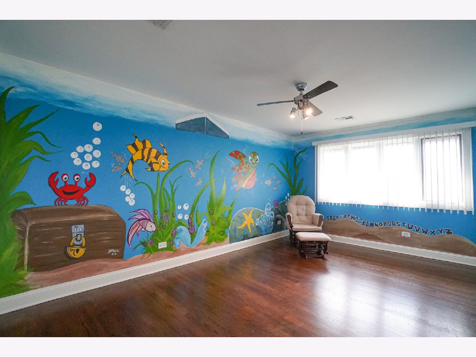
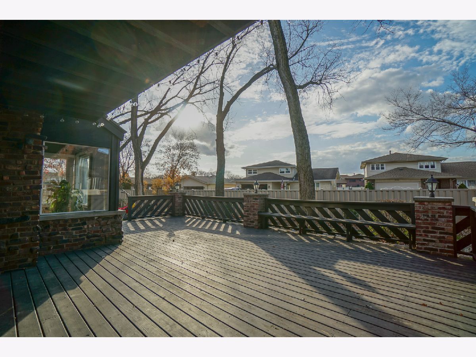
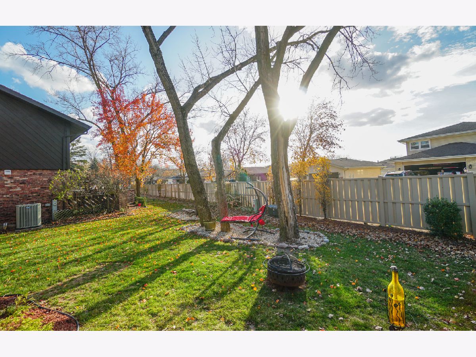
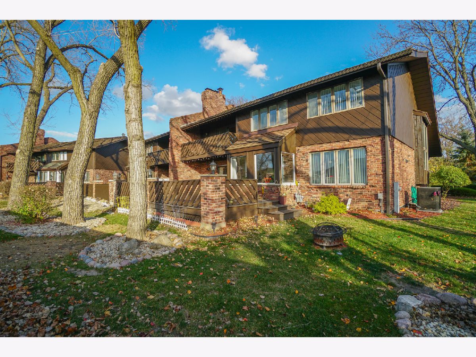
Room Specifics
Total Bedrooms: 3
Bedrooms Above Ground: 3
Bedrooms Below Ground: 0
Dimensions: —
Floor Type: Hardwood
Dimensions: —
Floor Type: Hardwood
Full Bathrooms: 4
Bathroom Amenities: Whirlpool,Separate Shower,Double Sink
Bathroom in Basement: 1
Rooms: No additional rooms
Basement Description: Finished
Other Specifics
| 2 | |
| Concrete Perimeter | |
| Asphalt | |
| Balcony | |
| — | |
| COMMON | |
| — | |
| Full | |
| Vaulted/Cathedral Ceilings, Skylight(s) | |
| Range, Microwave, Dishwasher, Refrigerator, Washer, Dryer | |
| Not in DB | |
| — | |
| — | |
| — | |
| Wood Burning, Gas Starter |
Tax History
| Year | Property Taxes |
|---|---|
| 2013 | $7,169 |
| 2021 | $6,105 |
Contact Agent
Nearby Similar Homes
Nearby Sold Comparables
Contact Agent
Listing Provided By
Prello Realty, Inc.

