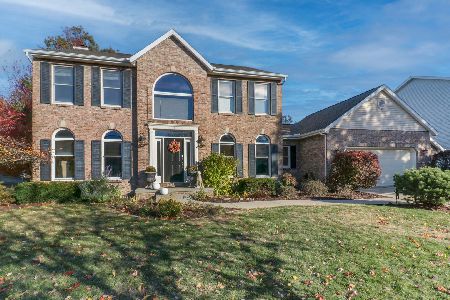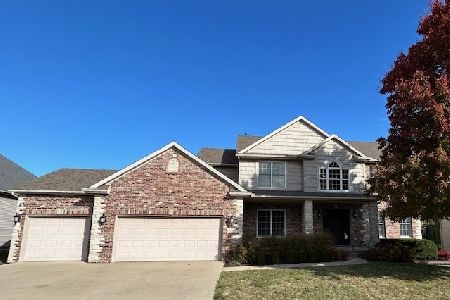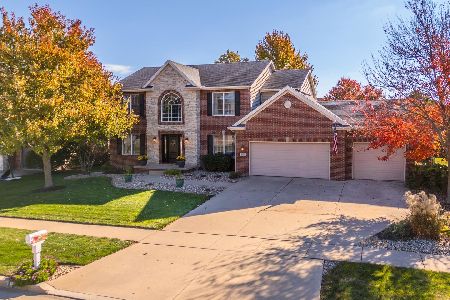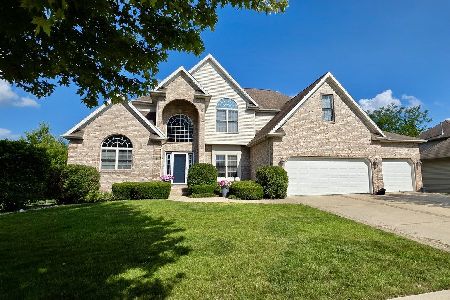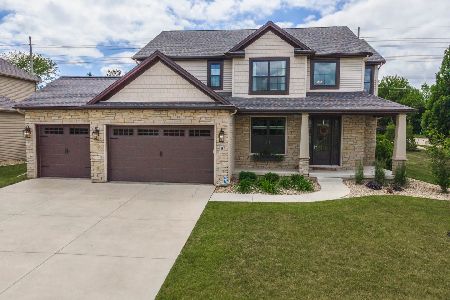4 Mackenzie, Bloomington, Illinois 61704
$437,500
|
Sold
|
|
| Status: | Closed |
| Sqft: | 2,285 |
| Cost/Sqft: | $193 |
| Beds: | 3 |
| Baths: | 4 |
| Year Built: | 2018 |
| Property Taxes: | $87 |
| Days On Market: | 2763 |
| Lot Size: | 0,00 |
Description
New custom built ranch home in Royal Links Subdivision! Main floor is an open concept with coffered ceilings, stone fireplace, European white oak wood floors, Knotty Alder 2-paneled arched doors, tray ceiling dining room & a gorgeous chefs kitchen. Master suite featuring a stunning private bath with a large walk-in tiled shower, double vanity, garden tub and a walk-in closet with custom cabinets. The kitchen features Amish built cabinetry, 4X10 island, built-in 64" wide stainless fridge. Main floor has 2 additional bedrooms, full bath & laundry w/ drop zone. Large sliding glass doors leading to a covered patio and a professionally landscaped yard. Fully finished basement offering 9ft ceilings with two bedrooms, full bath, large family room, beautiful wet bar for entertaining & abundant storage space! Bonus room in lower level could be used for gym, in-home office or home theater! Three car attached garage located on a cul-de-sac. You will not be disappointed with this stunning home!
Property Specifics
| Single Family | |
| — | |
| Ranch | |
| 2018 | |
| Full | |
| — | |
| No | |
| — |
| Mc Lean | |
| Royal Links | |
| 425 / Annual | |
| — | |
| Public | |
| Public Sewer | |
| 10245217 | |
| 1530106004 |
Nearby Schools
| NAME: | DISTRICT: | DISTANCE: | |
|---|---|---|---|
|
Grade School
Grove Elementary |
5 | — | |
|
Middle School
Chiddix Jr High |
5 | Not in DB | |
|
High School
Normal Community High School |
5 | Not in DB | |
Property History
| DATE: | EVENT: | PRICE: | SOURCE: |
|---|---|---|---|
| 27 Jul, 2018 | Sold | $437,500 | MRED MLS |
| 19 Jun, 2018 | Under contract | $439,900 | MRED MLS |
| 17 May, 2018 | Listed for sale | $439,900 | MRED MLS |
Room Specifics
Total Bedrooms: 5
Bedrooms Above Ground: 3
Bedrooms Below Ground: 2
Dimensions: —
Floor Type: Carpet
Dimensions: —
Floor Type: Carpet
Dimensions: —
Floor Type: Carpet
Dimensions: —
Floor Type: —
Full Bathrooms: 4
Bathroom Amenities: Garden Tub
Bathroom in Basement: 1
Rooms: Other Room,Family Room,Foyer
Basement Description: Finished
Other Specifics
| 3 | |
| — | |
| — | |
| Patio, Porch | |
| Landscaped | |
| 70X121X111X130 | |
| — | |
| Full | |
| First Floor Full Bath, Bar-Wet, Built-in Features, Walk-In Closet(s) | |
| Dishwasher, Refrigerator, Range, Microwave | |
| Not in DB | |
| — | |
| — | |
| — | |
| Gas Log, Attached Fireplace Doors/Screen |
Tax History
| Year | Property Taxes |
|---|---|
| 2018 | $87 |
Contact Agent
Nearby Similar Homes
Nearby Sold Comparables
Contact Agent
Listing Provided By
RE/MAX Rising

