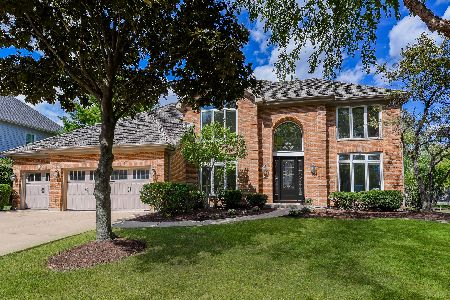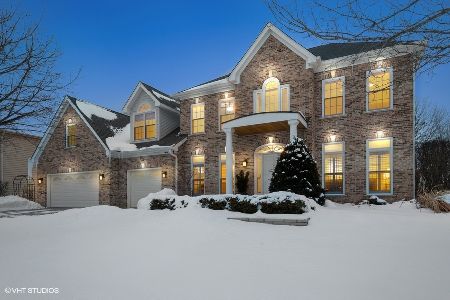4 Marywood Trail, Wheaton, Illinois 60189
$895,000
|
Sold
|
|
| Status: | Closed |
| Sqft: | 4,459 |
| Cost/Sqft: | $205 |
| Beds: | 5 |
| Baths: | 5 |
| Year Built: | 1996 |
| Property Taxes: | $19,207 |
| Days On Market: | 2510 |
| Lot Size: | 0,30 |
Description
Stunning spacious home set back in coveted Marywood. Upgraded & expanded with fine design. Open floor plan features remodeled kitchen adjacent to two story family room & huge gathering room. Formal living & dining rooms, full guest suite, large office, mud room, back hall and rear staircase complete the first floor. Master suite with dressing room features custom closet organization, lighting and design. Second bedroom suite with full bath & built in storage. Bedrooms 3 & 4 with shared bath and custom closets. Large second story laundry room with bonus storage & Cedar closet. Full finished basement including rec & exercise rooms, wine/music room, kitchenette, half bath, storage & large cedar closet. Custom window treatments throughout, many w/remote control. Updated mechanicals, roof, windows & doors. NEW EXTERIOR STUCCO & STONE. Upgraded landscape with private patios, mature trees & brick walkways. Call for link to full list of features & details, including layout.
Property Specifics
| Single Family | |
| — | |
| Traditional | |
| 1996 | |
| Full | |
| — | |
| No | |
| 0.3 |
| Du Page | |
| Marywood | |
| 0 / Not Applicable | |
| None | |
| Lake Michigan | |
| Public Sewer, Sewer-Storm | |
| 10308855 | |
| 0529203001 |
Nearby Schools
| NAME: | DISTRICT: | DISTANCE: | |
|---|---|---|---|
|
Grade School
Whittier Elementary School |
200 | — | |
|
Middle School
Edison Middle School |
200 | Not in DB | |
|
High School
Wheaton Warrenville South H S |
200 | Not in DB | |
Property History
| DATE: | EVENT: | PRICE: | SOURCE: |
|---|---|---|---|
| 16 May, 2019 | Sold | $895,000 | MRED MLS |
| 16 Mar, 2019 | Under contract | $915,000 | MRED MLS |
| 15 Mar, 2019 | Listed for sale | $915,000 | MRED MLS |
Room Specifics
Total Bedrooms: 5
Bedrooms Above Ground: 5
Bedrooms Below Ground: 0
Dimensions: —
Floor Type: Carpet
Dimensions: —
Floor Type: Carpet
Dimensions: —
Floor Type: Carpet
Dimensions: —
Floor Type: —
Full Bathrooms: 5
Bathroom Amenities: Separate Shower,Double Sink
Bathroom in Basement: 1
Rooms: Bedroom 5,Office,Great Room,Recreation Room,Storage,Exercise Room,Kitchen,Foyer,Mud Room,Utility Room-Lower Level
Basement Description: Finished
Other Specifics
| 3 | |
| Concrete Perimeter | |
| Concrete | |
| Patio, Porch | |
| Corner Lot | |
| PER SURVEY | |
| — | |
| Full | |
| Hardwood Floors, First Floor Bedroom, Second Floor Laundry, First Floor Full Bath, Built-in Features, Walk-In Closet(s) | |
| Double Oven, Microwave, Dishwasher, Refrigerator, Freezer, Washer, Dryer, Disposal, Stainless Steel Appliance(s), Wine Refrigerator, Cooktop | |
| Not in DB | |
| Sidewalks, Street Lights, Street Paved | |
| — | |
| — | |
| Gas Log, Gas Starter |
Tax History
| Year | Property Taxes |
|---|---|
| 2019 | $19,207 |
Contact Agent
Nearby Sold Comparables
Contact Agent
Listing Provided By
Berkshire Hathaway HomeServices KoenigRubloff






