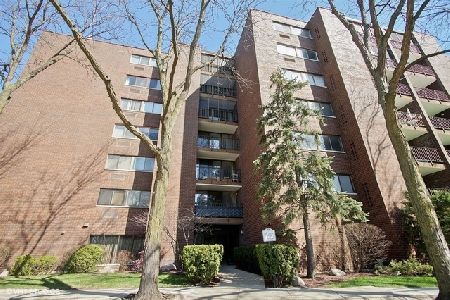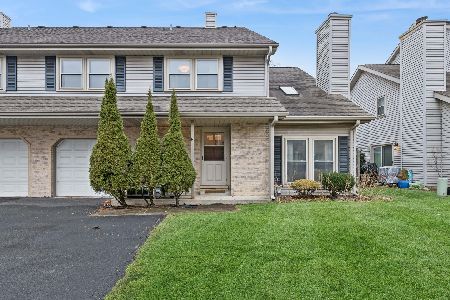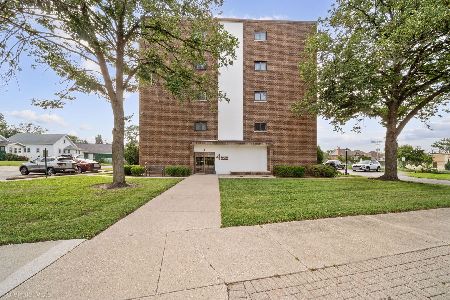4 Mason Street, Bensenville, Illinois 60106
$125,000
|
Sold
|
|
| Status: | Closed |
| Sqft: | 1,100 |
| Cost/Sqft: | $114 |
| Beds: | 2 |
| Baths: | 2 |
| Year Built: | 1972 |
| Property Taxes: | $1,647 |
| Days On Market: | 2371 |
| Lot Size: | 0,00 |
Description
Impeccable condo with a desired location! Don't miss out on this spacious main level end unit featuring 2 bedrooms and 2 full baths. Brand new Shaws Resilient flooring throughout-100% waterproof. Huge kitchen area features a tiled back splash, under cabinet lighting, stainless steel sink, fridge and convection oven. Large pantry and storage closet. Master bedroom features great closet space and a private full bath complete with ceramic tiled finishes. Both baths are handicapped equipped. Other upgrades include fresh paint, a newer hot water heater, furnace and central air unit. Private screened patio is conveniently located near parking amenities. Mail and laundry facility just steps from the unit. This location is a commuters dream-1 block to Metra Train Station, 5 Miles to O'Hare Airport and close to shopping and restaurants. This building offers visitor parking, assigned parking for licensed drivers, secured entry and outdoor surveillance. HOA fees include heat, gas and water
Property Specifics
| Condos/Townhomes | |
| 5 | |
| — | |
| 1972 | |
| None | |
| — | |
| No | |
| — |
| Du Page | |
| — | |
| 296 / Monthly | |
| Heat,Water,Gas,Parking,Insurance,Exterior Maintenance,Lawn Care,Scavenger,Snow Removal | |
| Lake Michigan | |
| Public Sewer | |
| 10481537 | |
| 0314422001 |
Nearby Schools
| NAME: | DISTRICT: | DISTANCE: | |
|---|---|---|---|
|
Grade School
Tioga Elementary School |
2 | — | |
|
Middle School
Blackhawk Middle School |
2 | Not in DB | |
|
High School
Fenton High School |
100 | Not in DB | |
Property History
| DATE: | EVENT: | PRICE: | SOURCE: |
|---|---|---|---|
| 19 Jun, 2007 | Sold | $168,000 | MRED MLS |
| 2 Jun, 2007 | Under contract | $177,000 | MRED MLS |
| 15 Apr, 2007 | Listed for sale | $177,000 | MRED MLS |
| 8 Nov, 2019 | Sold | $125,000 | MRED MLS |
| 14 Oct, 2019 | Under contract | $125,000 | MRED MLS |
| — | Last price change | $130,000 | MRED MLS |
| 8 Aug, 2019 | Listed for sale | $130,000 | MRED MLS |
Room Specifics
Total Bedrooms: 2
Bedrooms Above Ground: 2
Bedrooms Below Ground: 0
Dimensions: —
Floor Type: Vinyl
Full Bathrooms: 2
Bathroom Amenities: —
Bathroom in Basement: 0
Rooms: No additional rooms
Basement Description: None
Other Specifics
| — | |
| — | |
| — | |
| Screened Patio | |
| — | |
| COMMON | |
| — | |
| Full | |
| Elevator, First Floor Laundry, Storage | |
| Range, Dishwasher, Refrigerator, Range Hood | |
| Not in DB | |
| — | |
| — | |
| Coin Laundry, Elevator(s), Security Door Lock(s) | |
| — |
Tax History
| Year | Property Taxes |
|---|---|
| 2007 | $1,994 |
| 2019 | $1,647 |
Contact Agent
Nearby Similar Homes
Nearby Sold Comparables
Contact Agent
Listing Provided By
RE/MAX Professionals







