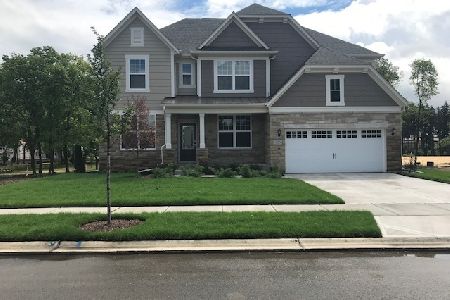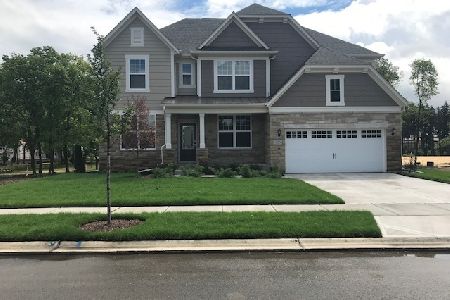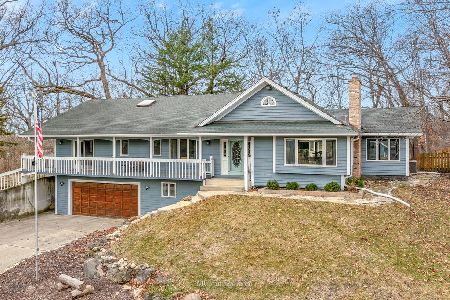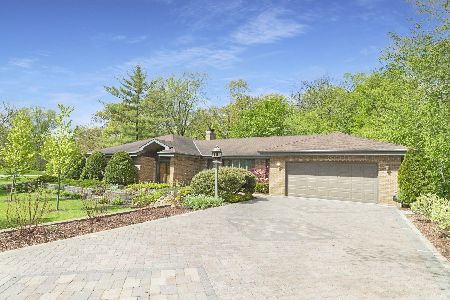4 Melissa Drive, Lemont, Illinois 60439
$420,000
|
Sold
|
|
| Status: | Closed |
| Sqft: | 3,353 |
| Cost/Sqft: | $131 |
| Beds: | 4 |
| Baths: | 2 |
| Year Built: | 1989 |
| Property Taxes: | $9,540 |
| Days On Market: | 3671 |
| Lot Size: | 0,99 |
Description
Set on just under an acre, this home greets you w/a dramatic 2 story open living rm which takes full advantage of the stunning wooded views. The kitchen has a generous eating area, island, sold surface counters, separate pantry, porcelain tile and a window over the sink that overlooks a scenic ravine. The eating area has been upgraded w/oak wood flooring and lighting. Get ready to entertain! Whether outside or inside this home will not let you down. Inside, almost 4,000 sq ft of space. Finished basement w/full wet bar with granite top wood flooring and speakers. Outside a massive deck perfect for taking full advantage of all the beautiful views. Back inside 2 bedrooms w/oak flooring California closets and an updated bath on the main level. Upstairs, once the entertaining is over, retreat to your private oasis! Master bedroom, 2 WIC and master bath for refined taste! Completely redone in 2008, makes you feel as if you are up in the trees! A loft and 4th bedroom rounds out the 2nd fl.
Property Specifics
| Single Family | |
| — | |
| Contemporary | |
| 1989 | |
| Partial,English | |
| — | |
| No | |
| 0.99 |
| Cook | |
| Wolf Creek | |
| 0 / Not Applicable | |
| None | |
| Private Well | |
| Septic-Private | |
| 09134768 | |
| 22324000180000 |
Nearby Schools
| NAME: | DISTRICT: | DISTANCE: | |
|---|---|---|---|
|
Grade School
Oakwood Elementary School |
113A | — | |
|
Middle School
Old Quarry Middle School |
113A | Not in DB | |
|
High School
Lemont Twp High School |
210 | Not in DB | |
Property History
| DATE: | EVENT: | PRICE: | SOURCE: |
|---|---|---|---|
| 10 Jun, 2016 | Sold | $420,000 | MRED MLS |
| 13 Apr, 2016 | Under contract | $439,900 | MRED MLS |
| — | Last price change | $469,900 | MRED MLS |
| 9 Feb, 2016 | Listed for sale | $469,900 | MRED MLS |
Room Specifics
Total Bedrooms: 4
Bedrooms Above Ground: 4
Bedrooms Below Ground: 0
Dimensions: —
Floor Type: Hardwood
Dimensions: —
Floor Type: Hardwood
Dimensions: —
Floor Type: Hardwood
Full Bathrooms: 2
Bathroom Amenities: Whirlpool,Separate Shower,Double Sink,Soaking Tub
Bathroom in Basement: 0
Rooms: Balcony/Porch/Lanai,Deck,Eating Area,Foyer,Loft,Storage,Sun Room,Walk In Closet
Basement Description: Finished
Other Specifics
| 2.5 | |
| Concrete Perimeter | |
| Brick | |
| Deck | |
| Cul-De-Sac,Stream(s),Water View,Wooded | |
| 52X231X160X275X135 | |
| — | |
| Full | |
| Vaulted/Cathedral Ceilings, Bar-Wet, Hardwood Floors, First Floor Bedroom, First Floor Laundry, First Floor Full Bath | |
| Range, Microwave, Dishwasher, Refrigerator, Bar Fridge, Washer, Dryer | |
| Not in DB | |
| — | |
| — | |
| — | |
| Wood Burning, Gas Starter |
Tax History
| Year | Property Taxes |
|---|---|
| 2016 | $9,540 |
Contact Agent
Nearby Similar Homes
Contact Agent
Listing Provided By
Platinum Partners Realtors









