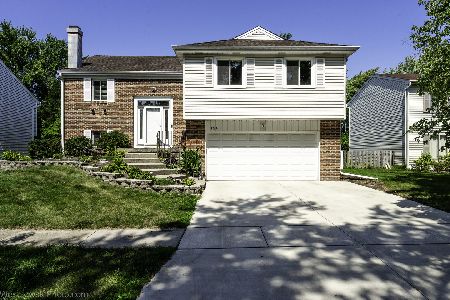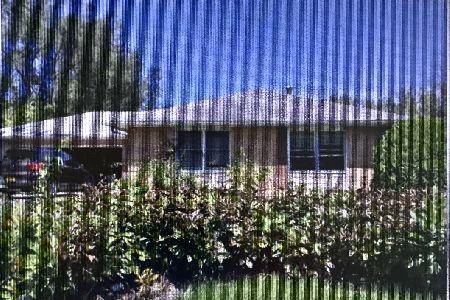4 Monterey Drive, Vernon Hills, Illinois 60061
$343,000
|
Sold
|
|
| Status: | Closed |
| Sqft: | 1,776 |
| Cost/Sqft: | $193 |
| Beds: | 4 |
| Baths: | 2 |
| Year Built: | 1979 |
| Property Taxes: | $7,393 |
| Days On Market: | 3205 |
| Lot Size: | 0,00 |
Description
Immaculate 4 Bedroom Home in Deerpath that is ready to go! Quick close possible! This one has it all! Pottery Barn cool decor, bright and open floor plan, great colors, hardwood floors, Maple kitchen, SS Appliances and updated baths. Formal Dining / Living Rooms. Lower level family room with brick fireplace and English Windows. Lower level bedroom with private / full bath. Professionally landscaped yard. Huge deck and fire pit area. Fenced yard with shed. This won't last!
Property Specifics
| Single Family | |
| — | |
| Bi-Level | |
| 1979 | |
| English | |
| — | |
| No | |
| — |
| Lake | |
| Deerpath | |
| 0 / Not Applicable | |
| None | |
| Lake Michigan | |
| Public Sewer | |
| 09630712 | |
| 15054130140000 |
Nearby Schools
| NAME: | DISTRICT: | DISTANCE: | |
|---|---|---|---|
|
High School
Vernon Hills High School |
128 | Not in DB | |
Property History
| DATE: | EVENT: | PRICE: | SOURCE: |
|---|---|---|---|
| 25 Oct, 2012 | Sold | $225,000 | MRED MLS |
| 18 Jun, 2012 | Under contract | $224,900 | MRED MLS |
| — | Last price change | $229,500 | MRED MLS |
| 18 Aug, 2011 | Listed for sale | $249,900 | MRED MLS |
| 8 Apr, 2016 | Sold | $307,500 | MRED MLS |
| 23 Feb, 2016 | Under contract | $314,900 | MRED MLS |
| 22 Feb, 2016 | Listed for sale | $314,900 | MRED MLS |
| 1 Aug, 2017 | Sold | $343,000 | MRED MLS |
| 31 May, 2017 | Under contract | $343,000 | MRED MLS |
| 18 May, 2017 | Listed for sale | $343,000 | MRED MLS |
| 24 Jun, 2019 | Sold | $300,000 | MRED MLS |
| 7 May, 2019 | Under contract | $319,000 | MRED MLS |
| — | Last price change | $329,000 | MRED MLS |
| 4 Mar, 2019 | Listed for sale | $359,000 | MRED MLS |
Room Specifics
Total Bedrooms: 4
Bedrooms Above Ground: 4
Bedrooms Below Ground: 0
Dimensions: —
Floor Type: Carpet
Dimensions: —
Floor Type: Carpet
Dimensions: —
Floor Type: Carpet
Full Bathrooms: 2
Bathroom Amenities: Separate Shower
Bathroom in Basement: 1
Rooms: No additional rooms
Basement Description: Other
Other Specifics
| 2 | |
| Concrete Perimeter | |
| Concrete | |
| Deck, Storms/Screens | |
| Fenced Yard | |
| 65 X 119 | |
| — | |
| Full | |
| Hardwood Floors | |
| Double Oven, Dishwasher, Refrigerator, Washer, Dryer, Stainless Steel Appliance(s) | |
| Not in DB | |
| — | |
| — | |
| — | |
| — |
Tax History
| Year | Property Taxes |
|---|---|
| 2012 | $7,058 |
| 2016 | $6,576 |
| 2017 | $7,393 |
| 2019 | $7,768 |
Contact Agent
Nearby Similar Homes
Nearby Sold Comparables
Contact Agent
Listing Provided By
Kreuser & Seiler LTD








