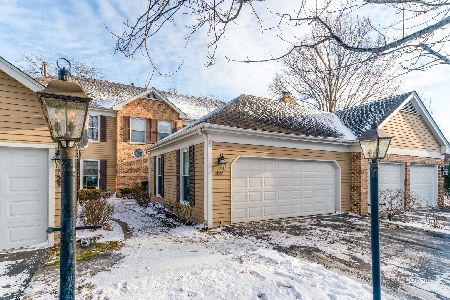4 New Castle Lane, Lincolnshire, Illinois 60069
$355,000
|
Sold
|
|
| Status: | Closed |
| Sqft: | 2,865 |
| Cost/Sqft: | $127 |
| Beds: | 3 |
| Baths: | 3 |
| Year Built: | 1987 |
| Property Taxes: | $8,327 |
| Days On Market: | 2105 |
| Lot Size: | 0,00 |
Description
Like-new end unit townhouse in maintenance-free Sutton Place. Vacant and easy to show via virtual chat tour or in person. Freshly painted interior. Nicely updated and upgraded. Elegantly appointed fixtures throughout. Premium pre-finished carved hardwoods (4 years new) throughout 1st and 2nd floor, new carpet in the basement. Gourmet kitchen boasts cherry cabinets, granite counters, stainless steel appliances. Luxury 3-year new black marble gas fireplace with new custom door in the expansive living room with sliders to private deck and yard. Separate formal dining room. Three large bedrooms, 2.1 updated baths, plus one bedroom in finished 900 SF partial basement with an additional crawlspace. New washer, HVAC, germicidal UV lamp, humidifier, air filter, whole-house water softener, reverse osmosis water filter, water heater, & sump pump. Sprague, Wright, and Stevenson schools! Conveniently located close to the highway and short distance to Ohare! Easy access to everything yet nestled in a quiet neighborhood. Turn-key with quick close possible!
Property Specifics
| Condos/Townhomes | |
| 2 | |
| — | |
| 1987 | |
| Full | |
| END UNIT | |
| No | |
| — |
| Lake | |
| Sutton Place | |
| 275 / Monthly | |
| Insurance,Exterior Maintenance,Lawn Care,Scavenger,Snow Removal | |
| Public | |
| Public Sewer | |
| 10684492 | |
| 15242020740000 |
Nearby Schools
| NAME: | DISTRICT: | DISTANCE: | |
|---|---|---|---|
|
Grade School
Laura B Sprague School |
103 | — | |
|
Middle School
Daniel Wright Junior High School |
103 | Not in DB | |
|
High School
Adlai E Stevenson High School |
125 | Not in DB | |
Property History
| DATE: | EVENT: | PRICE: | SOURCE: |
|---|---|---|---|
| 24 Jul, 2013 | Sold | $342,000 | MRED MLS |
| 11 Jun, 2013 | Under contract | $329,000 | MRED MLS |
| 7 Jun, 2013 | Listed for sale | $329,000 | MRED MLS |
| 11 Jun, 2020 | Sold | $355,000 | MRED MLS |
| 12 May, 2020 | Under contract | $365,000 | MRED MLS |
| 23 Apr, 2020 | Listed for sale | $365,000 | MRED MLS |
| 5 Apr, 2024 | Sold | $502,000 | MRED MLS |
| 25 Feb, 2024 | Under contract | $460,000 | MRED MLS |
| 23 Feb, 2024 | Listed for sale | $460,000 | MRED MLS |
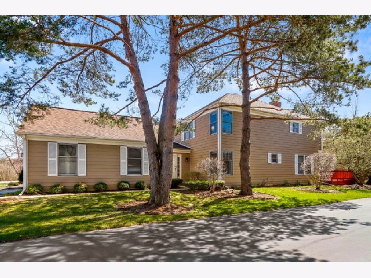
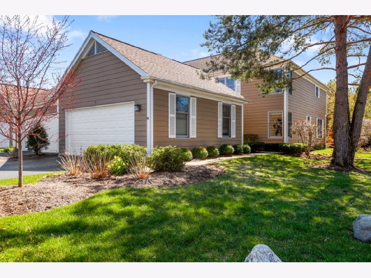
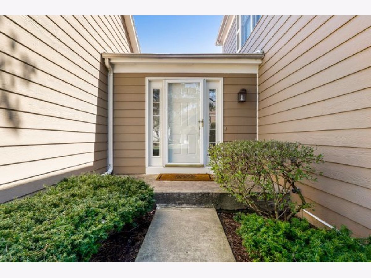
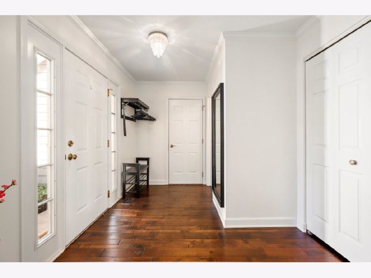
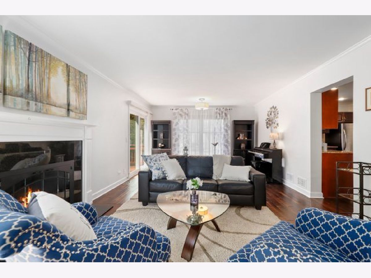
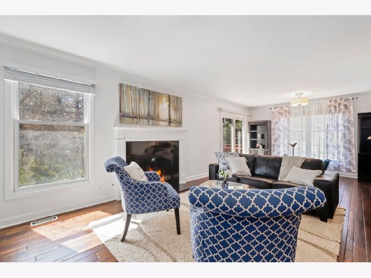
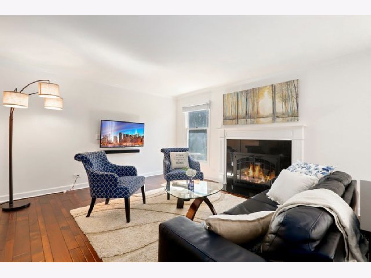
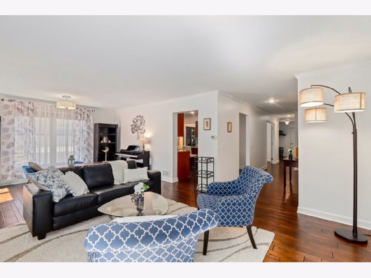
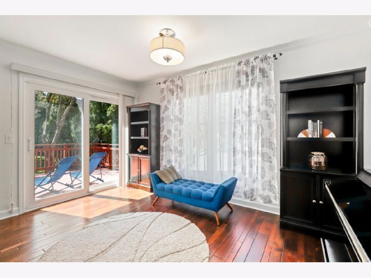
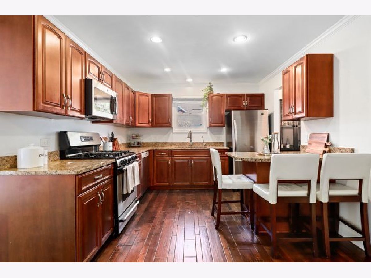
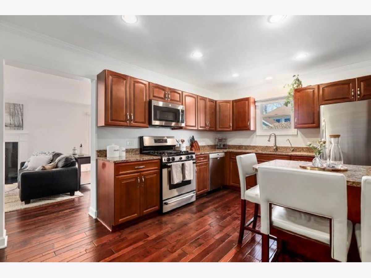
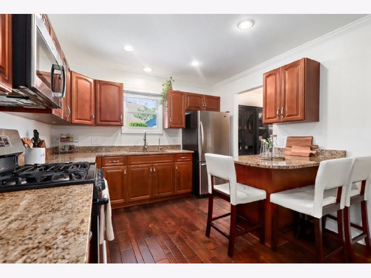
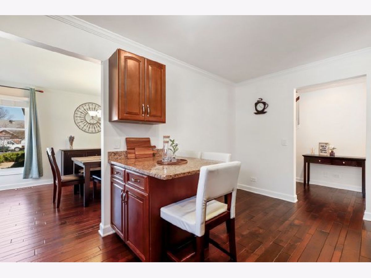
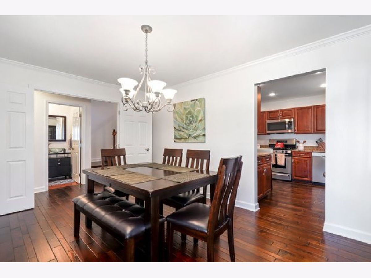
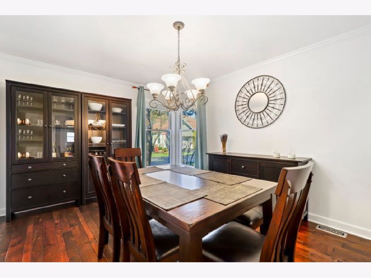
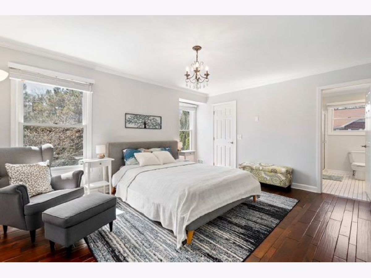
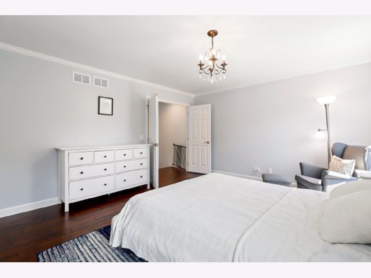
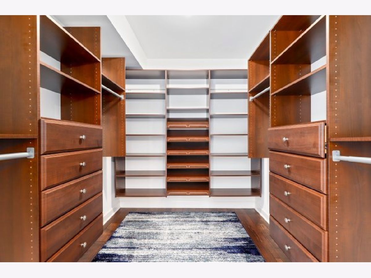
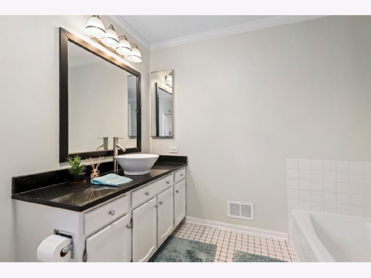
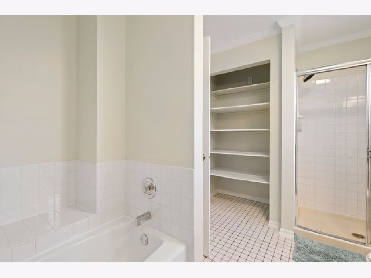
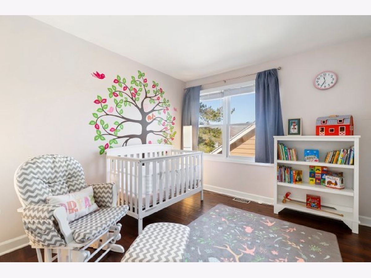
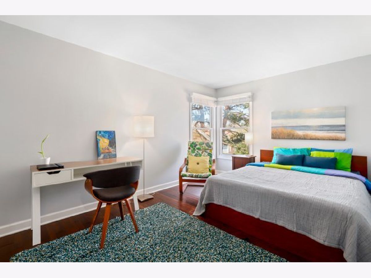
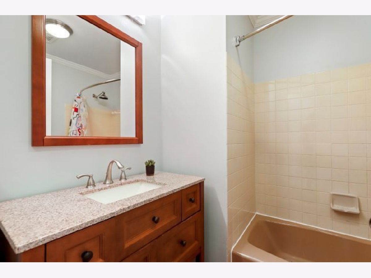
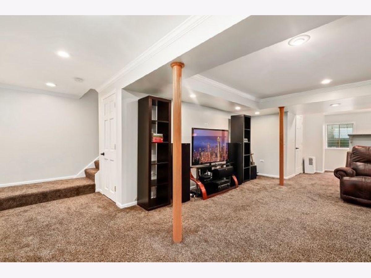
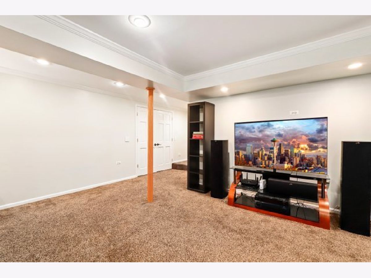
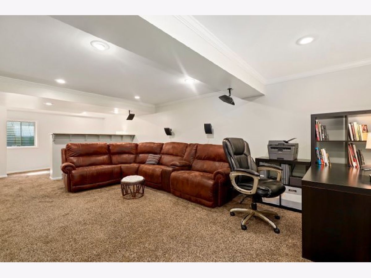
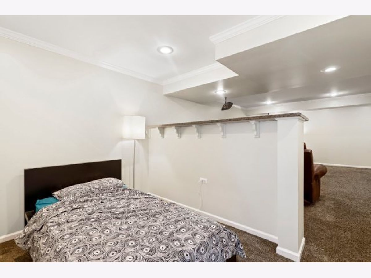
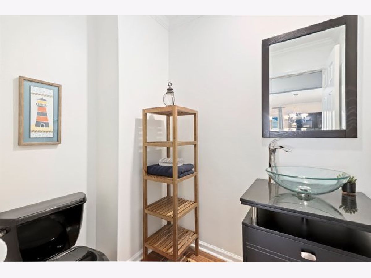
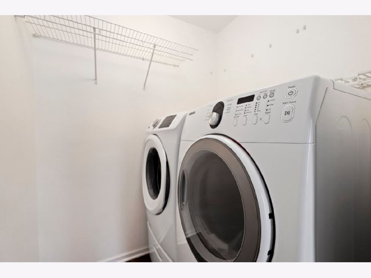
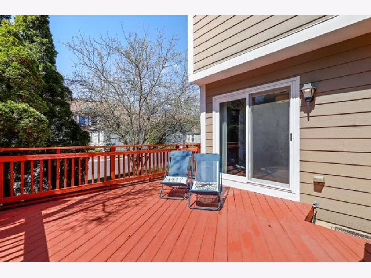
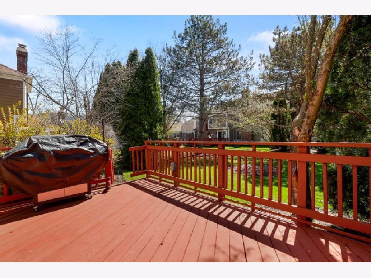
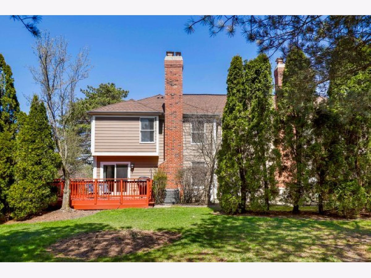
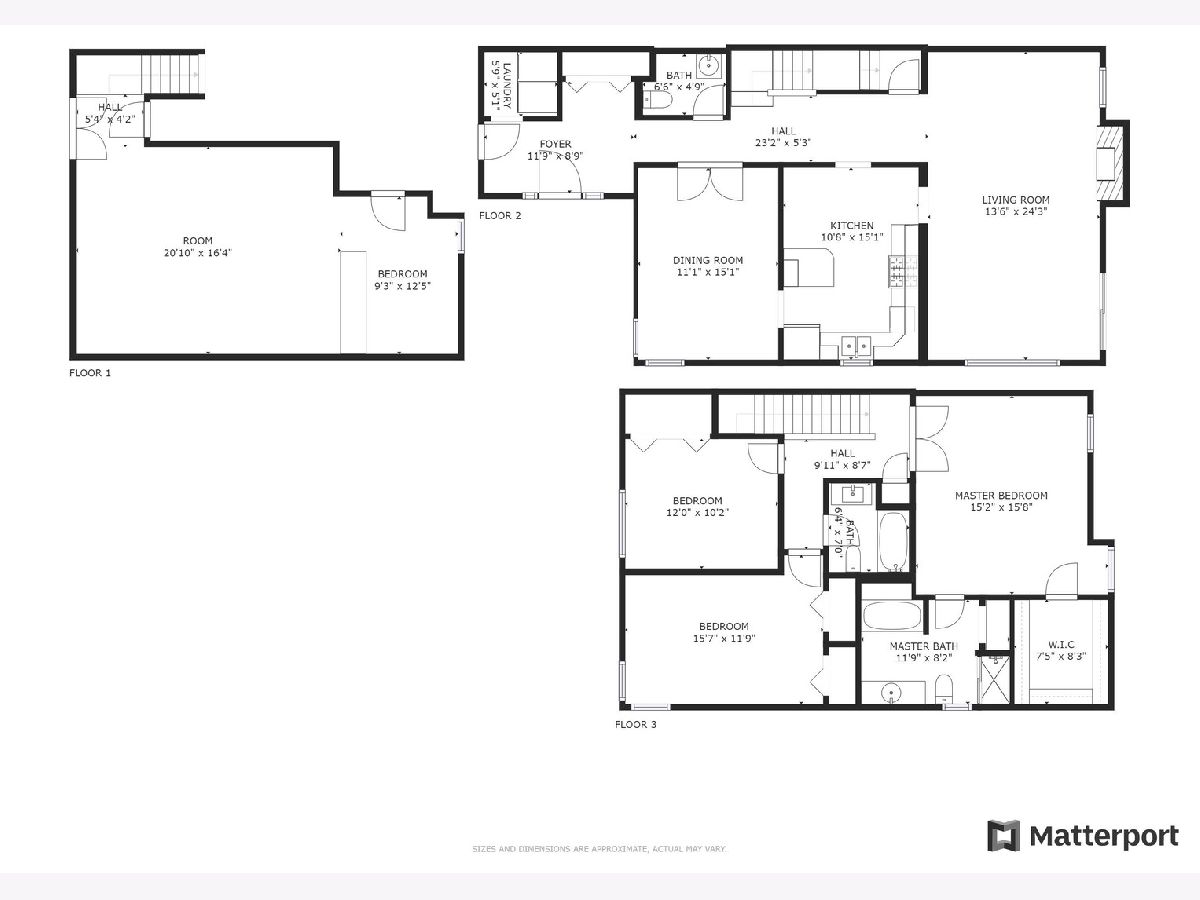
Room Specifics
Total Bedrooms: 4
Bedrooms Above Ground: 3
Bedrooms Below Ground: 1
Dimensions: —
Floor Type: Hardwood
Dimensions: —
Floor Type: Hardwood
Dimensions: —
Floor Type: Carpet
Full Bathrooms: 3
Bathroom Amenities: Separate Shower
Bathroom in Basement: 0
Rooms: Walk In Closet
Basement Description: Finished
Other Specifics
| 2 | |
| Concrete Perimeter | |
| Asphalt | |
| Deck | |
| — | |
| COMMON | |
| — | |
| Full | |
| Hardwood Floors, First Floor Laundry, Walk-In Closet(s) | |
| Double Oven, Microwave, Dishwasher, Refrigerator, Washer, Dryer, Disposal, Stainless Steel Appliance(s) | |
| Not in DB | |
| — | |
| — | |
| Park | |
| Attached Fireplace Doors/Screen, Gas Log |
Tax History
| Year | Property Taxes |
|---|---|
| 2013 | $6,502 |
| 2020 | $8,327 |
| 2024 | $9,940 |
Contact Agent
Nearby Similar Homes
Nearby Sold Comparables
Contact Agent
Listing Provided By
Redfin Corporation

