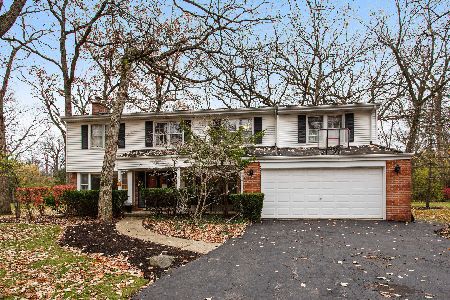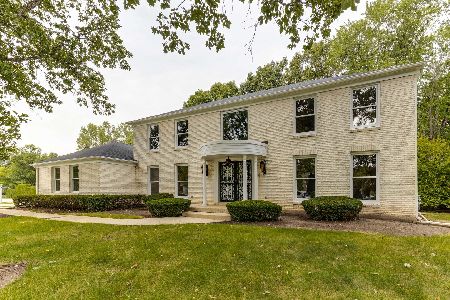4 Nottingham Drive, Lincolnshire, Illinois 60069
$795,000
|
Sold
|
|
| Status: | Closed |
| Sqft: | 3,432 |
| Cost/Sqft: | $232 |
| Beds: | 4 |
| Baths: | 4 |
| Year Built: | 1971 |
| Property Taxes: | $17,970 |
| Days On Market: | 1707 |
| Lot Size: | 0,45 |
Description
Don't miss the fabulous updated home with open floor plan, hardwood floors and great curb appeal! Offering a separate office, large dining room with bay window and a wonderful white kitchen open to the eating area and beautiful family room with fireplace and sliding doors to the backyard. The adjacent living room features custom built-ins and lots of light. A huge mudroom has lots of storage, washer, dryer and sink. The upstairs features a wonderful primary suite with sitting room, bedroom, walk-in closet and luxurious bath. Three additional bedroom and full bath complete this floor. An open staircase welcomes you to the basement with recreation room, kitchenette, bedroom, full bath and plenty of storage. Enjoy summer evenings in the backyard with patio, custom firepit and lots of green space for your enjoyment. Newer roof, windows, exterior siding, baths and kitchen. Ready for you to move right in!
Property Specifics
| Single Family | |
| — | |
| Georgian | |
| 1971 | |
| Full | |
| — | |
| No | |
| 0.45 |
| Lake | |
| — | |
| 0 / Not Applicable | |
| None | |
| Public | |
| Public Sewer | |
| 11088581 | |
| 15133050320000 |
Nearby Schools
| NAME: | DISTRICT: | DISTANCE: | |
|---|---|---|---|
|
Grade School
Laura B Sprague School |
103 | — | |
|
Middle School
Daniel Wright Junior High School |
103 | Not in DB | |
|
High School
Adlai E Stevenson High School |
125 | Not in DB | |
Property History
| DATE: | EVENT: | PRICE: | SOURCE: |
|---|---|---|---|
| 2 Aug, 2021 | Sold | $795,000 | MRED MLS |
| 26 May, 2021 | Under contract | $795,000 | MRED MLS |
| 24 May, 2021 | Listed for sale | $795,000 | MRED MLS |
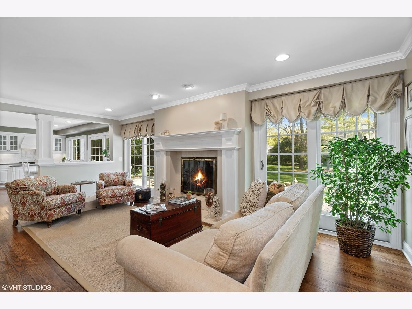
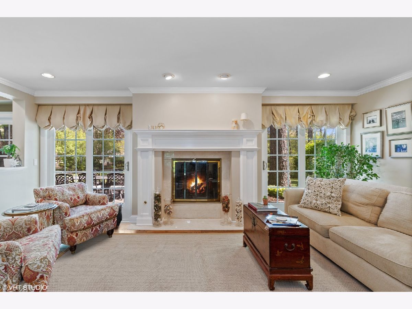
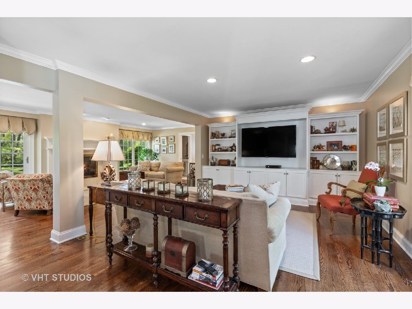
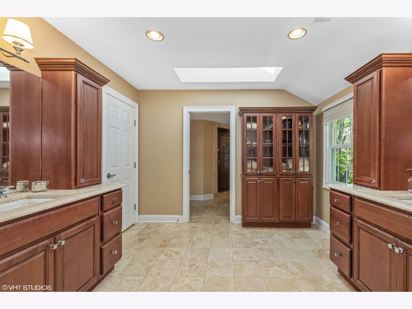
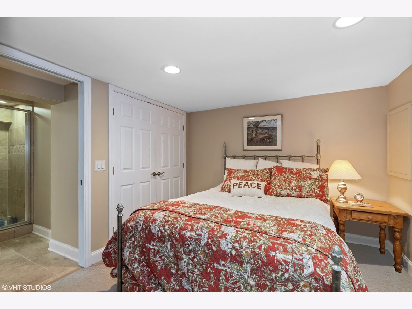
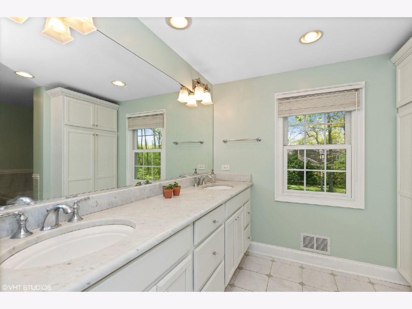
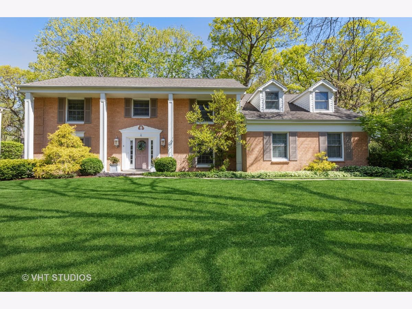
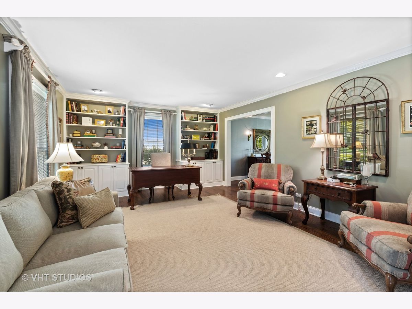
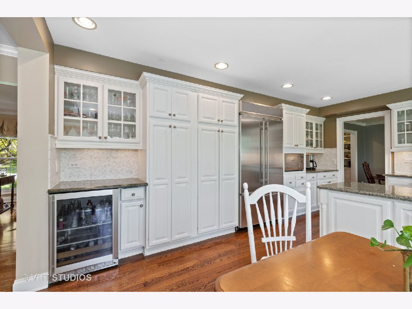
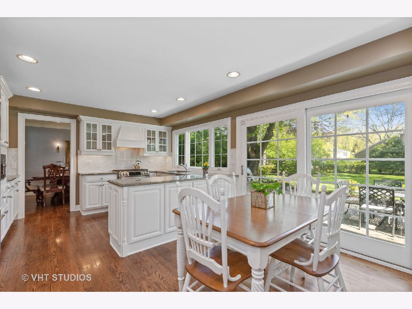
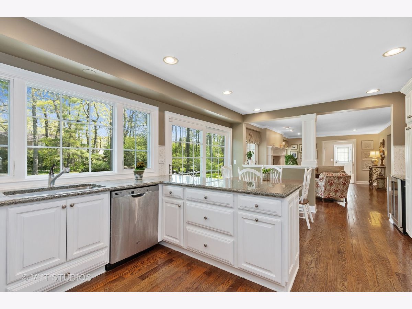
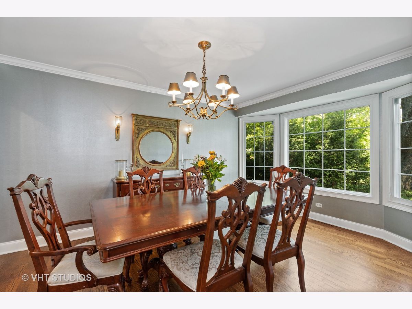
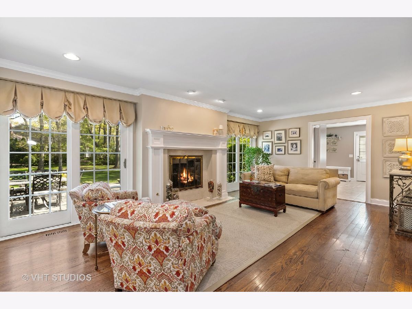
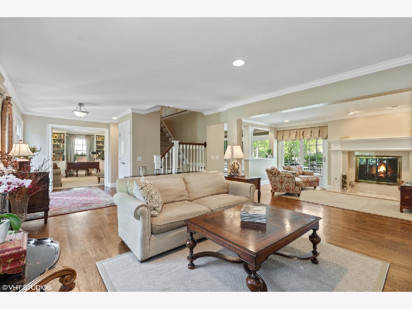
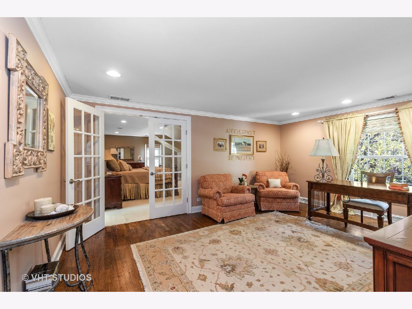
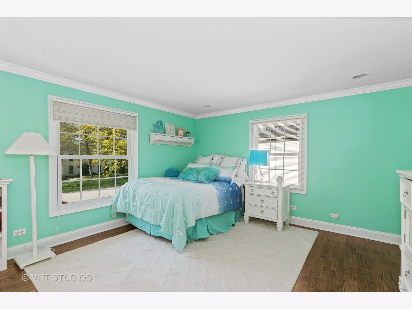
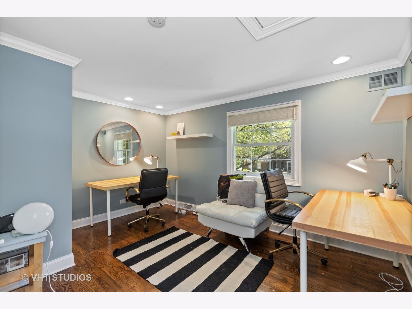
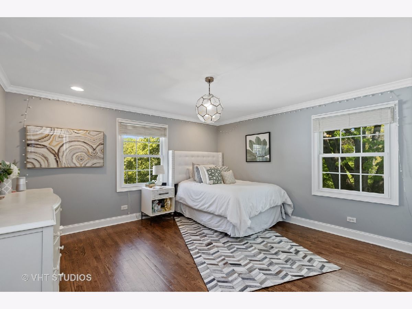
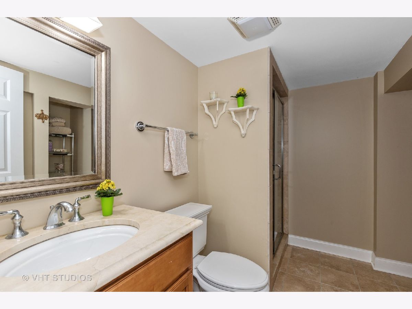
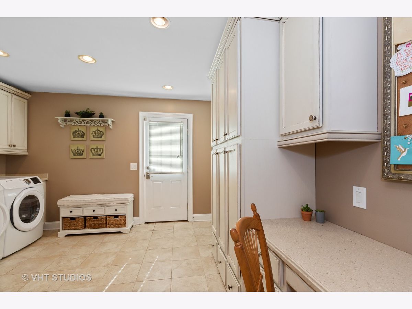
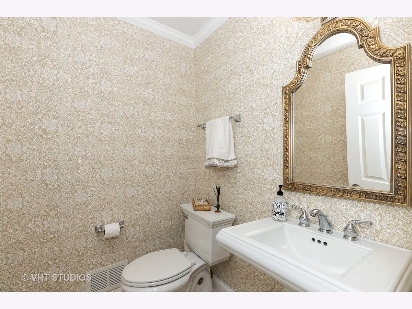
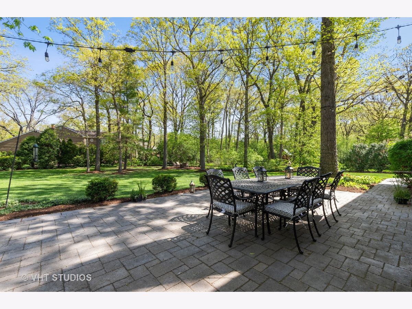
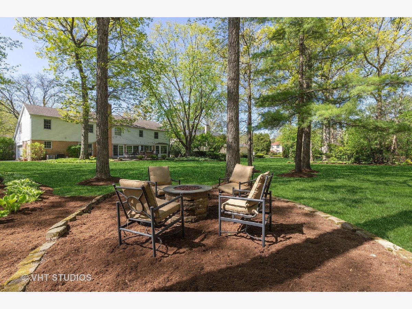
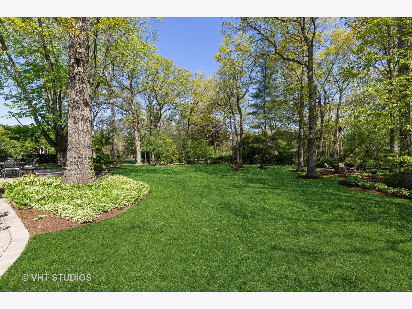
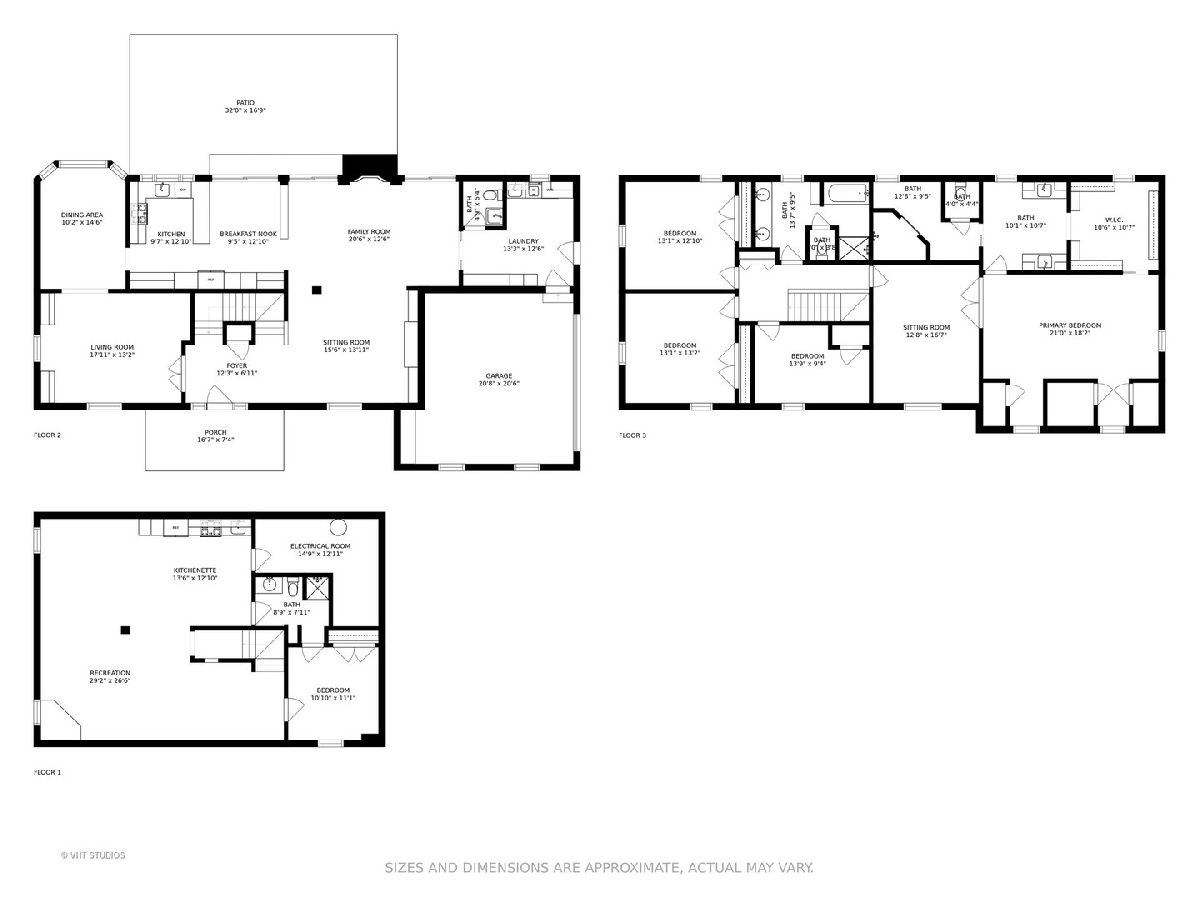
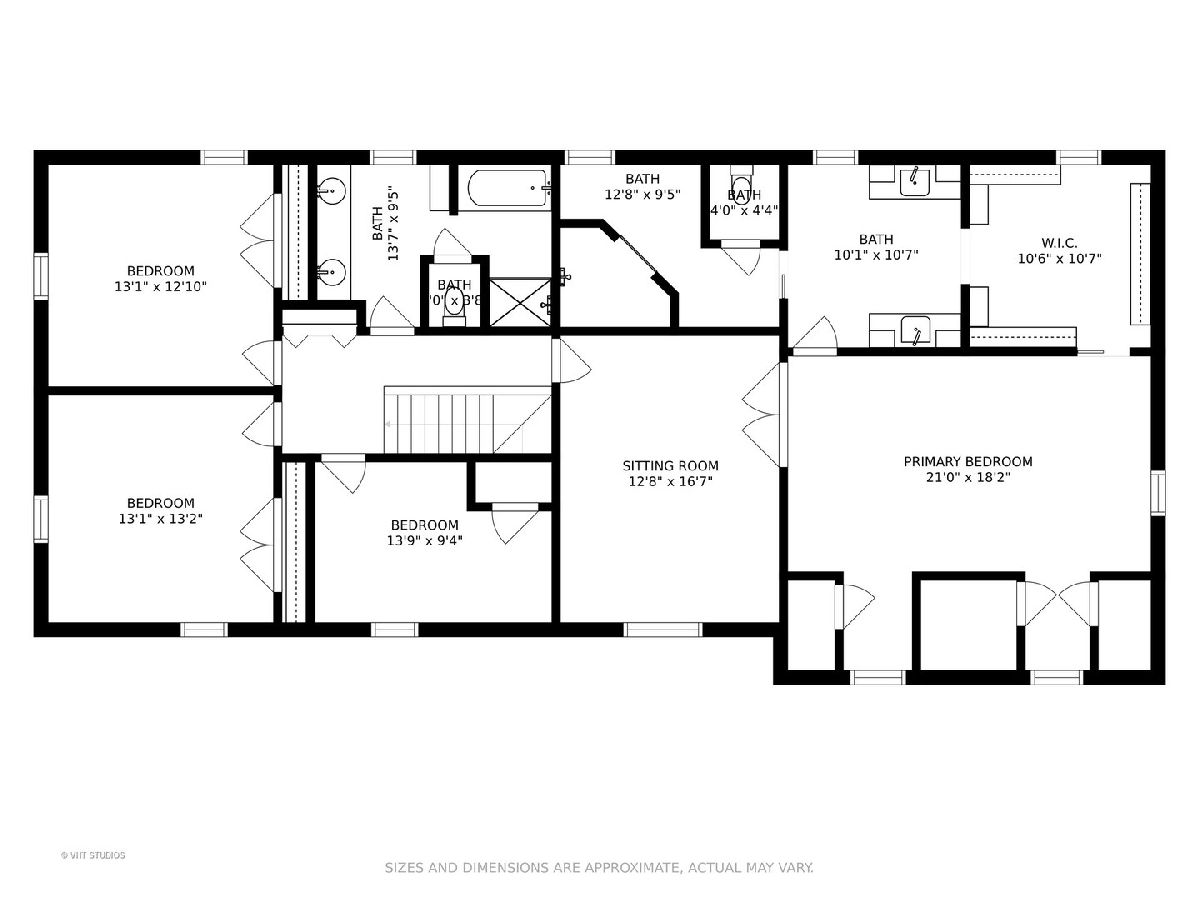
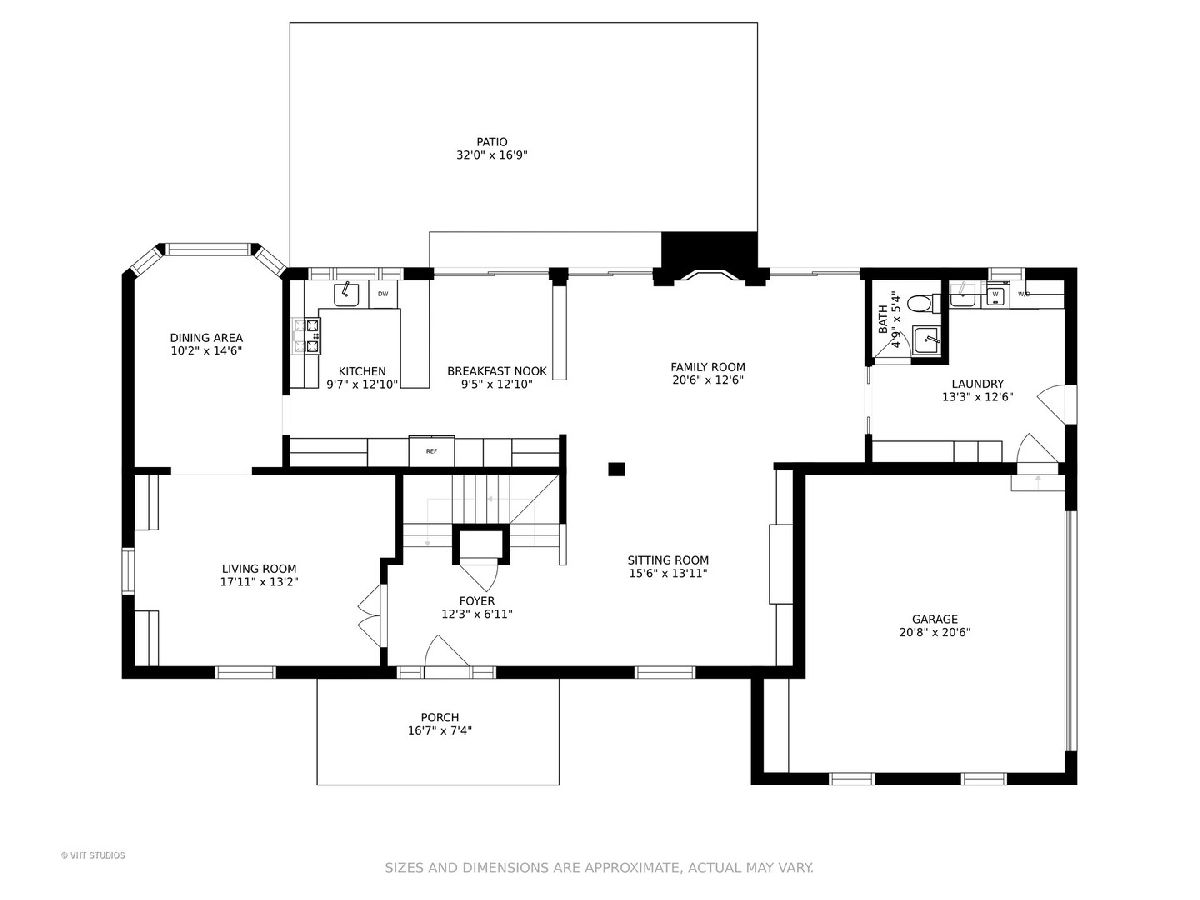
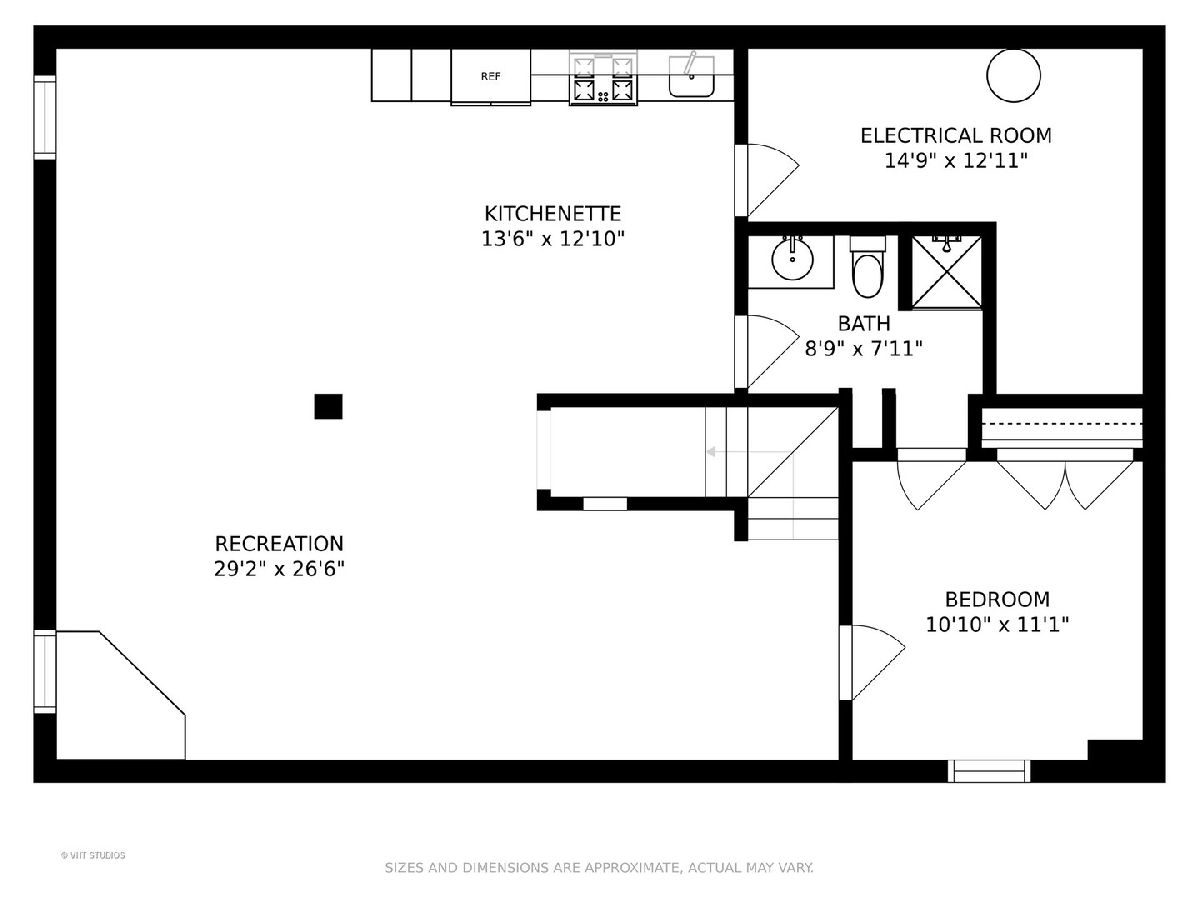
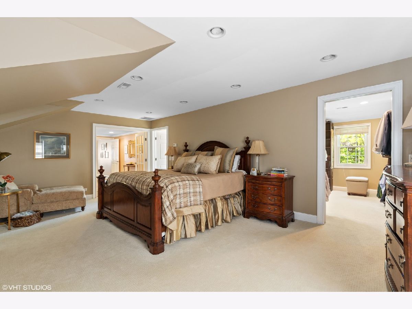
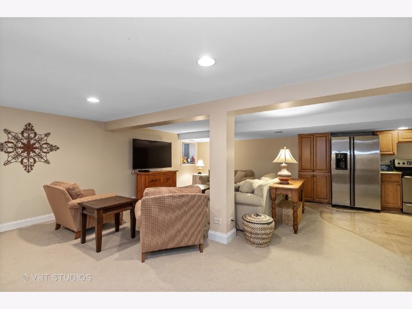
Room Specifics
Total Bedrooms: 5
Bedrooms Above Ground: 4
Bedrooms Below Ground: 1
Dimensions: —
Floor Type: —
Dimensions: —
Floor Type: —
Dimensions: —
Floor Type: —
Dimensions: —
Floor Type: —
Full Bathrooms: 4
Bathroom Amenities: Separate Shower,Double Sink
Bathroom in Basement: 0
Rooms: Bedroom 5,Breakfast Room,Recreation Room,Sitting Room
Basement Description: Finished
Other Specifics
| 2.5 | |
| Concrete Perimeter | |
| Asphalt | |
| Brick Paver Patio | |
| — | |
| 105.83X189X105.83X189 | |
| — | |
| Full | |
| Built-in Features | |
| Range, Microwave, Dishwasher, Refrigerator, Washer, Dryer, Disposal, Stainless Steel Appliance(s) | |
| Not in DB | |
| — | |
| — | |
| — | |
| Wood Burning, Gas Starter |
Tax History
| Year | Property Taxes |
|---|---|
| 2021 | $17,970 |
Contact Agent
Nearby Similar Homes
Nearby Sold Comparables
Contact Agent
Listing Provided By
@properties

