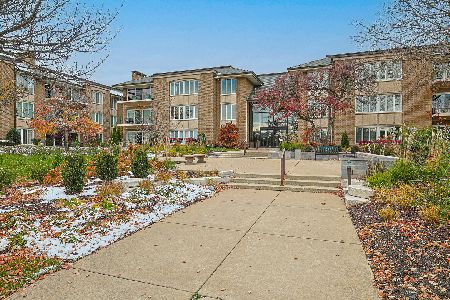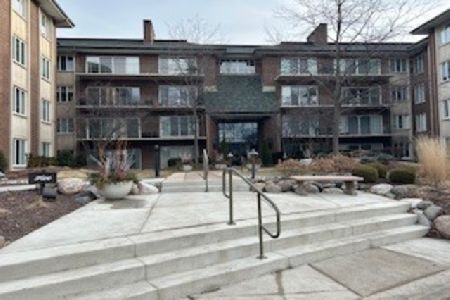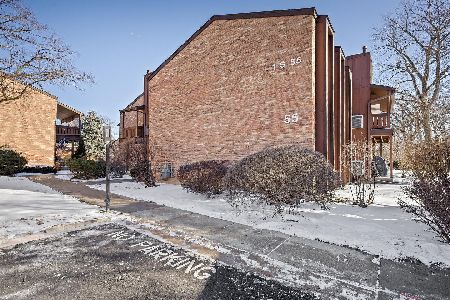4 Oak Brook Club Drive, Oak Brook, Illinois 60523
$357,000
|
Sold
|
|
| Status: | Closed |
| Sqft: | 2,500 |
| Cost/Sqft: | $162 |
| Beds: | 2 |
| Baths: | 2 |
| Year Built: | 1973 |
| Property Taxes: | $5,493 |
| Days On Market: | 5561 |
| Lot Size: | 0,00 |
Description
Large 6 room corner unit with 2 balconies and prestigious water views. Impressive floor plan with over 2500 S.F. Excellent master with 12 x 12 sitting area, fireplace w/glass drs & 2 walk-in closets. Large kitchen and in-unit utility room, 2 refrigerators. Spacious extra storage room near unit. 2 indoor heated parking spaces next to elevator. First class gated community with excellent landscaping and other amenities.
Property Specifics
| Condos/Townhomes | |
| 3 | |
| — | |
| 1973 | |
| None | |
| — | |
| No | |
| — |
| Du Page | |
| Oak Brook Club | |
| 930 / Monthly | |
| Water,Gas,Insurance,Security,TV/Cable,Clubhouse,Exercise Facilities,Pool,Exterior Maintenance,Lawn Care,Scavenger,Snow Removal | |
| Lake Michigan | |
| Public Sewer | |
| 07691018 | |
| 0623108022 |
Nearby Schools
| NAME: | DISTRICT: | DISTANCE: | |
|---|---|---|---|
|
Grade School
Salt Creek Elementary School |
48 | — | |
|
Middle School
John E Albright Middle School |
48 | Not in DB | |
|
High School
Willowbrook High School |
88 | Not in DB | |
Property History
| DATE: | EVENT: | PRICE: | SOURCE: |
|---|---|---|---|
| 29 May, 2012 | Sold | $357,000 | MRED MLS |
| 17 Apr, 2012 | Under contract | $405,000 | MRED MLS |
| — | Last price change | $430,000 | MRED MLS |
| 9 Dec, 2010 | Listed for sale | $459,000 | MRED MLS |
Room Specifics
Total Bedrooms: 2
Bedrooms Above Ground: 2
Bedrooms Below Ground: 0
Dimensions: —
Floor Type: Carpet
Full Bathrooms: 2
Bathroom Amenities: Separate Shower,Double Sink,Soaking Tub
Bathroom in Basement: 0
Rooms: Foyer
Basement Description: None
Other Specifics
| 2 | |
| Concrete Perimeter,Reinforced Caisson | |
| Brick,Concrete,Circular | |
| Balcony, In Ground Pool, Storms/Screens, End Unit, Cable Access | |
| Common Grounds,Landscaped,Pond(s),Water View | |
| COMMON | |
| — | |
| Full | |
| Bar-Wet, Elevator, Hardwood Floors, Storage | |
| Range, Microwave, Dishwasher, Refrigerator, Washer, Dryer, Disposal | |
| Not in DB | |
| — | |
| — | |
| Exercise Room, Health Club, On Site Manager/Engineer, Party Room, Pool, Sauna, Security Door Lock(s), Business Center | |
| Gas Log, Gas Starter |
Tax History
| Year | Property Taxes |
|---|---|
| 2012 | $5,493 |
Contact Agent
Nearby Similar Homes
Nearby Sold Comparables
Contact Agent
Listing Provided By
Coldwell Banker Residential









