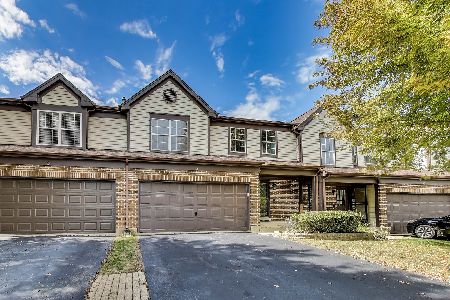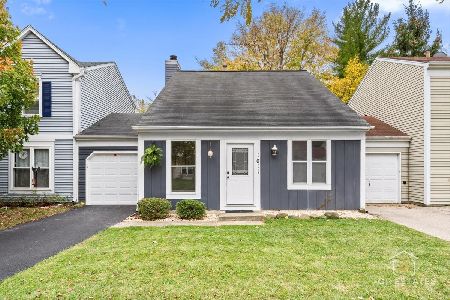4 Oxford Court, Algonquin, Illinois 60102
$240,000
|
Sold
|
|
| Status: | Closed |
| Sqft: | 1,861 |
| Cost/Sqft: | $124 |
| Beds: | 3 |
| Baths: | 2 |
| Year Built: | 1990 |
| Property Taxes: | $4,246 |
| Days On Market: | 1548 |
| Lot Size: | 0,00 |
Description
Amazing rarely available 2 story townhome with FINISHED basement. Enjoy all the beautiful updates, the space, the amenities and finishes this home has to offer. Gorgeous kitchen fully renovated in 2017 featuring a center island with breakfast bar, built in oven and microwave, cabinets galore with pull outs, granite counters, tiled backsplash, tiled floor + all updated appliances. Kitchen open to family room and dining room combination with vaulted ceilings. All lighting fixtures updated + recessed lighting. Trending finishes in all bathrooms including dual vanity full bath on the 2nd level + full bath with shower in lower level with glass bowl sink and gorgeous tile surround. All laminate floors installed in 2017 throughout the entire home. 5 inch white trim + interior and exterior doors replaced in 2017. Stairs + wrought iron spindles installed in 2017. The walk out lower level features a spacious recreational area, bonus room that is currently being used as a bedroom with the option to use as office. Sliding doors on main level and lower level replaced in 2017. New hot water heater in 2019. Storage galore on 2nd levels as well as lower level. 2 outdoor areas ideal for ultimate relaxation....deck off main level and patio off walkout lower level open to serene lush landscaping. 2 car garage and sought after location East of the river!
Property Specifics
| Condos/Townhomes | |
| 2 | |
| — | |
| 1990 | |
| Walkout | |
| ASH | |
| No | |
| — |
| Mc Henry | |
| Old Oak Terrace | |
| 197 / Monthly | |
| Insurance,Exterior Maintenance,Lawn Care,Snow Removal | |
| Public | |
| Public Sewer | |
| 11180847 | |
| 1934229053 |
Nearby Schools
| NAME: | DISTRICT: | DISTANCE: | |
|---|---|---|---|
|
Grade School
Eastview Elementary School |
300 | — | |
|
High School
Dundee-crown High School |
300 | Not in DB | |
Property History
| DATE: | EVENT: | PRICE: | SOURCE: |
|---|---|---|---|
| 20 Sep, 2021 | Sold | $240,000 | MRED MLS |
| 9 Aug, 2021 | Under contract | $229,900 | MRED MLS |
| 5 Aug, 2021 | Listed for sale | $229,900 | MRED MLS |
| 1 Dec, 2022 | Sold | $260,000 | MRED MLS |
| 1 Nov, 2022 | Under contract | $264,900 | MRED MLS |
| — | Last price change | $274,900 | MRED MLS |
| 11 Oct, 2022 | Listed for sale | $274,900 | MRED MLS |
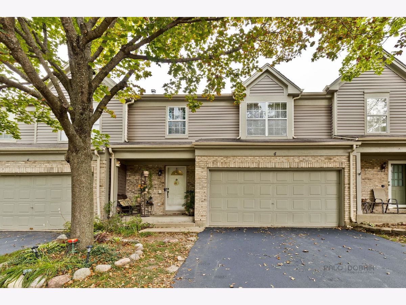
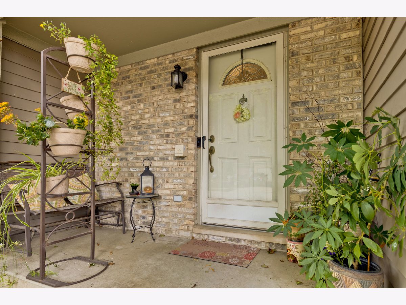
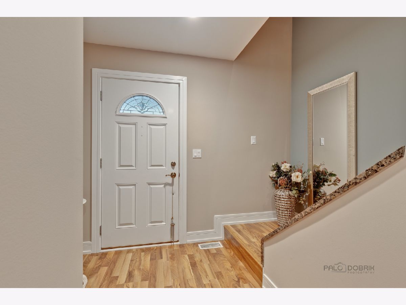
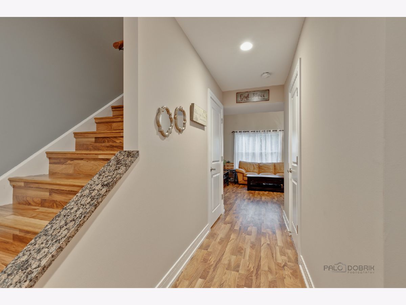
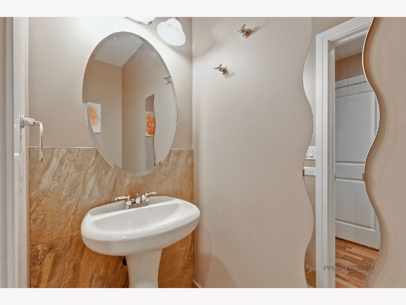
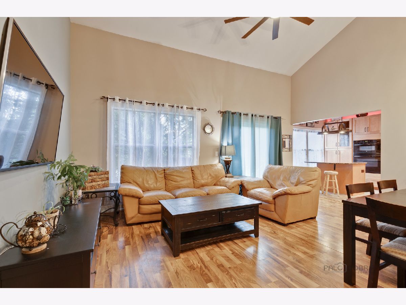
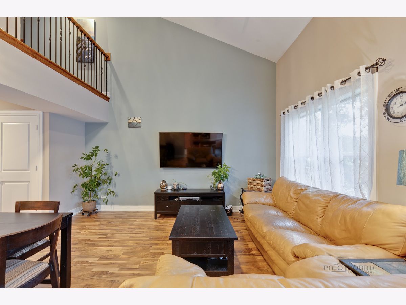
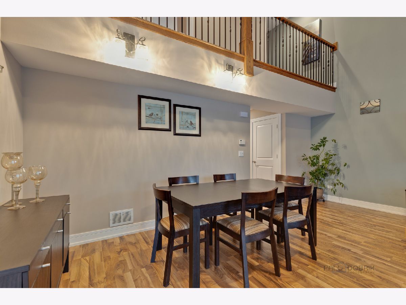
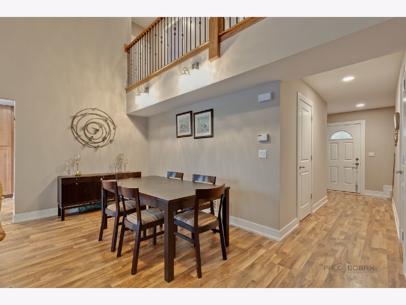
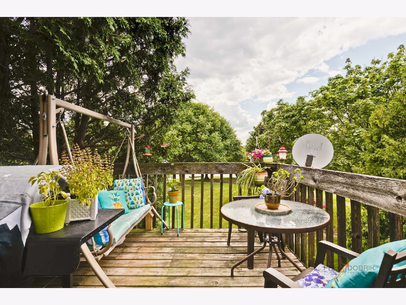
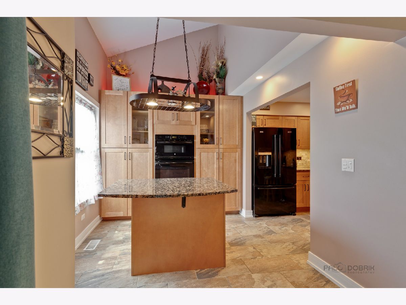
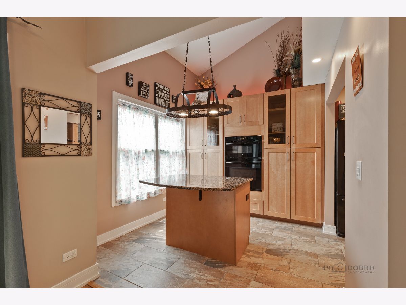
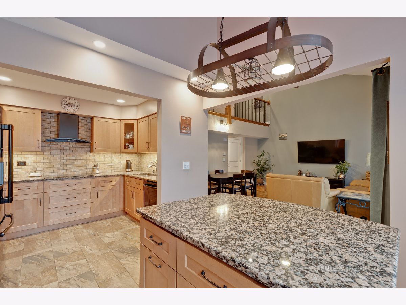
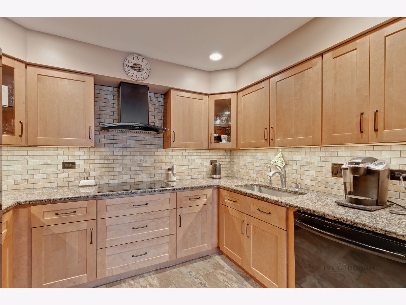
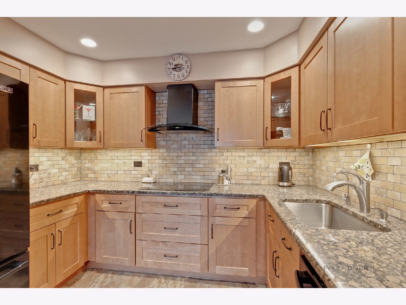
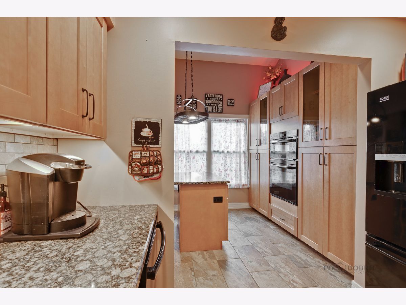
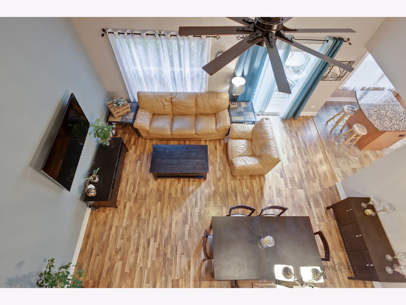
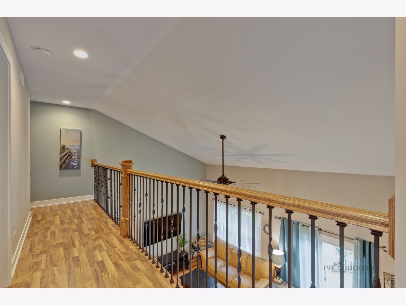
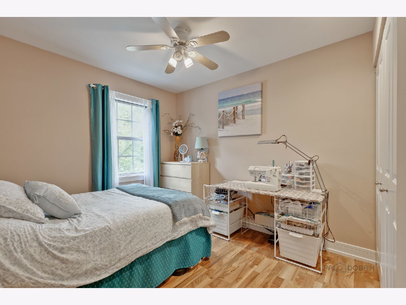
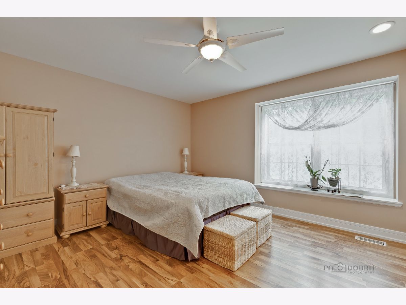
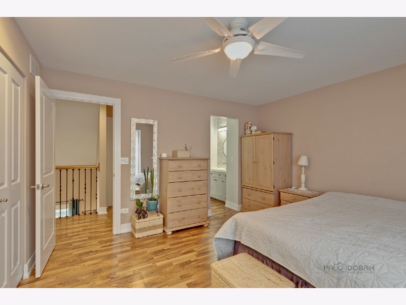
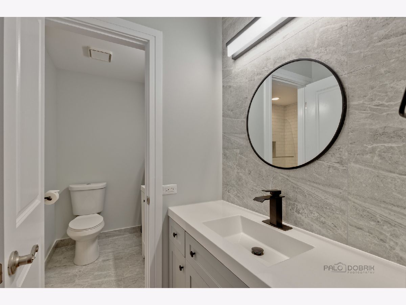
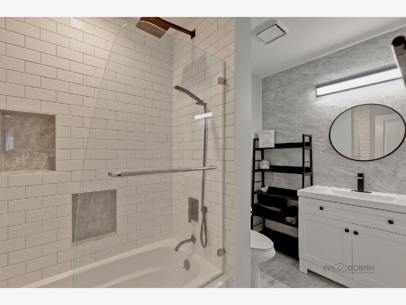
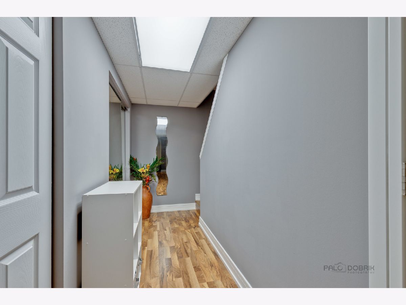
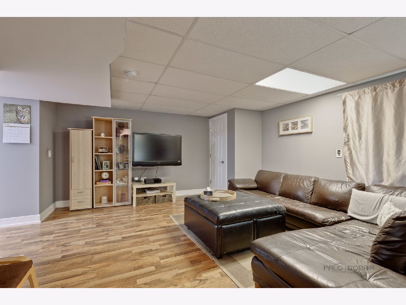
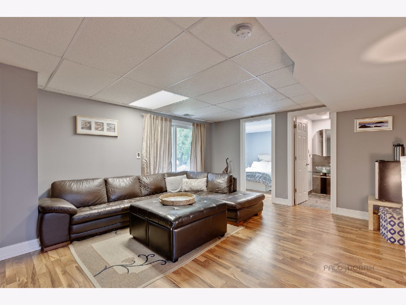
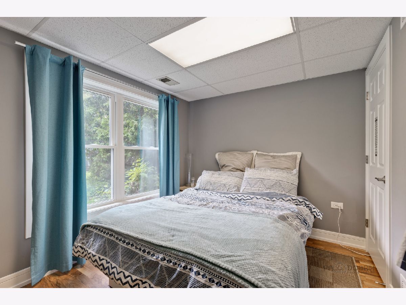
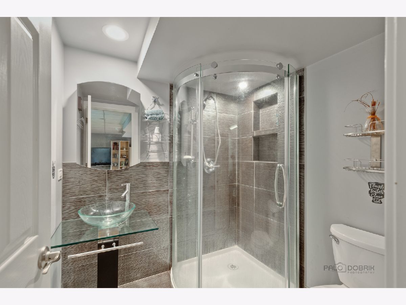
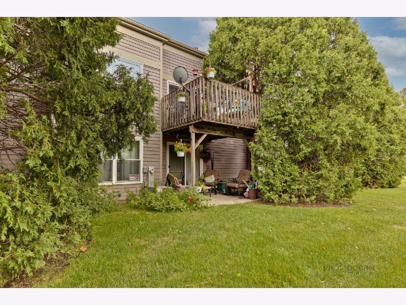
Room Specifics
Total Bedrooms: 3
Bedrooms Above Ground: 3
Bedrooms Below Ground: 0
Dimensions: —
Floor Type: Wood Laminate
Dimensions: —
Floor Type: Wood Laminate
Full Bathrooms: 2
Bathroom Amenities: Double Sink
Bathroom in Basement: 1
Rooms: Recreation Room
Basement Description: Finished,Exterior Access,Rec/Family Area
Other Specifics
| 2 | |
| Concrete Perimeter | |
| Asphalt | |
| Balcony, Deck, Patio, Porch, Storms/Screens | |
| — | |
| 30X60 | |
| — | |
| — | |
| Vaulted/Cathedral Ceilings, Wood Laminate Floors, Second Floor Laundry | |
| Range, Microwave, Dishwasher, Refrigerator, Washer, Dryer, Disposal | |
| Not in DB | |
| — | |
| — | |
| — | |
| — |
Tax History
| Year | Property Taxes |
|---|---|
| 2021 | $4,246 |
| 2022 | $4,370 |
Contact Agent
Nearby Similar Homes
Nearby Sold Comparables
Contact Agent
Listing Provided By
Keller Williams Momentum

