4 Persimmon Lane, South Elgin, Illinois 60177
$700,000
|
Sold
|
|
| Status: | Closed |
| Sqft: | 3,011 |
| Cost/Sqft: | $236 |
| Beds: | 4 |
| Baths: | 5 |
| Year Built: | 2003 |
| Property Taxes: | $15,409 |
| Days On Market: | 176 |
| Lot Size: | 0,26 |
Description
Stop looking-you've found your new home! Welcome to 4 Persimmon Lane, a stunning brick residence in the sought-after Thornwood Subdivision. From the moment you step inside, this elegant home captivates with its open floor plan, 9-foot ceilings, and freshly painted interiors that exude style and sophistication. The main level exudes elegance-hardwood floors, crown molding, and oversized windows fill the living and dining rooms with natural light. A private office with French doors offers the perfect balance of charm and function. At the heart of the home, the two-story family room showcases a magnificent fireplace flanked by four soaring windows with breathtaking views of the fenced yard and fire pit-a space equally suited for grand entertaining or cozy evenings with family. The gourmet kitchen is a showstopper, boasting granite countertops, stainless steel appliances (including a brand-new 2025 refrigerator, and Microwave 2024), double ovens, beautiful cabinets, a walk-in pantry, and an island with seating. The adjacent breakfast area opens to the paver patio, blending indoor elegance with outdoor enjoyment. Upstairs, retreat to a luxurious master suite featuring a tray ceiling, spa-like bath with double vanities, whirlpool tub, and walk-in shower with seating. A second en-suite bedroom, two additional spacious bedrooms, and a full bath complete the level-all enhanced by new carpet throughout. The finished basement expands your lifestyle with a recreation room, theater, wet bar, gym, fifth bedroom, and full bath, all Upgraded with brand-new carpet -truly the ultimate entertainment haven. Step outside to your private oasis: a fenced yard, deck, paver patio, and fire pit surrounded by mature landscaping-perfect for gatherings or peaceful evenings under the stars. As a resident of Thornwood, you'll enjoy exclusive access to a clubhouse, pool, tennis courts, volleyball, basketball, and fitness center, parks, walking and bike trails. Plus, this home is part of the award-winning St. Charles School District. You have the total package. Recent updates make this home truly move-in ready: A new roof with transferable warranty (2025), brand-new carpet on the second floor and basement (2025), and freshly painted interiors throughout multiple rooms and hallways (2025) create a fresh, modern look. Additional upgrades include new exterior lighting, chandelier, and hallway fixtures (2025), a new master bedroom ceiling fan (2025), water heater (2025), and garbage disposal (2025). Recent appliance updates include a new microwave (2024) and washer (2024), ensuring convenience and peace of mind for the new owner. Don't just buy a house-claim a lifestyle at 4 Persimmon Lane. Schedule your showing today!
Property Specifics
| Single Family | |
| — | |
| — | |
| 2003 | |
| — | |
| — | |
| No | |
| 0.26 |
| Kane | |
| Thornwood | |
| 163 / Quarterly | |
| — | |
| — | |
| — | |
| 12411399 | |
| 0905179007 |
Nearby Schools
| NAME: | DISTRICT: | DISTANCE: | |
|---|---|---|---|
|
Grade School
Corron Elementary School |
303 | — | |
|
Middle School
Wredling Middle School |
303 | Not in DB | |
|
High School
St Charles North High School |
303 | Not in DB | |
Property History
| DATE: | EVENT: | PRICE: | SOURCE: |
|---|---|---|---|
| 30 Jun, 2008 | Sold | $435,000 | MRED MLS |
| 12 May, 2008 | Under contract | $434,900 | MRED MLS |
| — | Last price change | $459,900 | MRED MLS |
| 20 Mar, 2008 | Listed for sale | $459,900 | MRED MLS |
| 15 Nov, 2019 | Sold | $446,000 | MRED MLS |
| 14 Oct, 2019 | Under contract | $454,900 | MRED MLS |
| 5 Sep, 2019 | Listed for sale | $454,900 | MRED MLS |
| 23 Mar, 2021 | Sold | $490,000 | MRED MLS |
| 9 Feb, 2021 | Under contract | $499,000 | MRED MLS |
| 30 Jan, 2021 | Listed for sale | $499,000 | MRED MLS |
| 31 Oct, 2025 | Sold | $700,000 | MRED MLS |
| 27 Sep, 2025 | Under contract | $710,000 | MRED MLS |
| — | Last price change | $764,900 | MRED MLS |
| 5 Sep, 2025 | Listed for sale | $764,900 | MRED MLS |
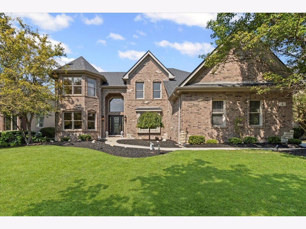
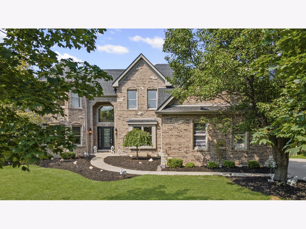
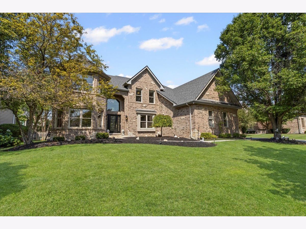
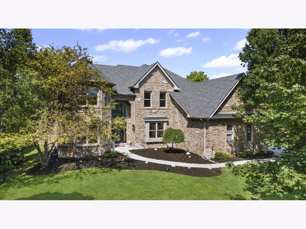
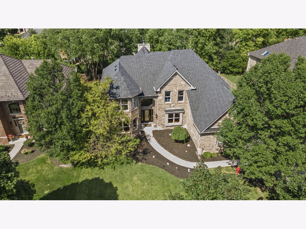
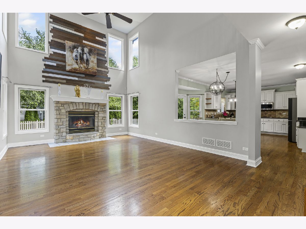
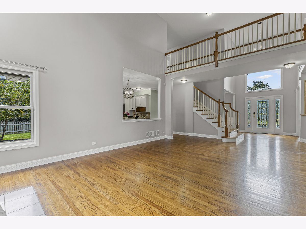
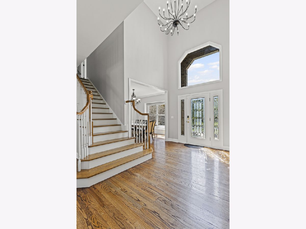
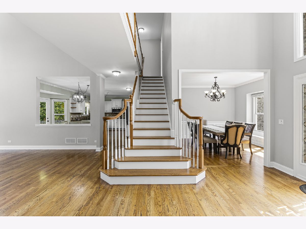
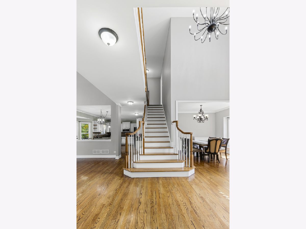
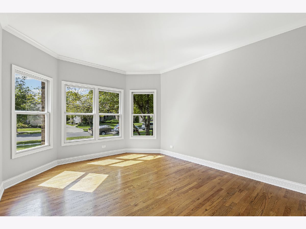
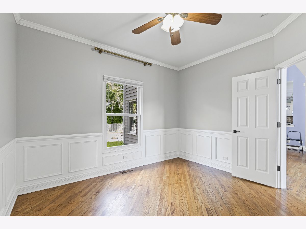
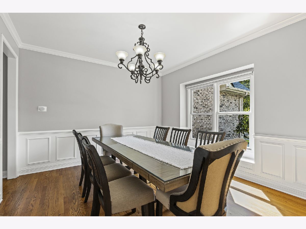
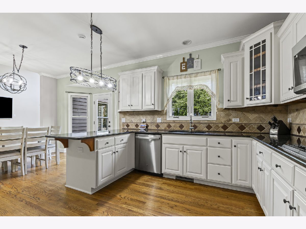
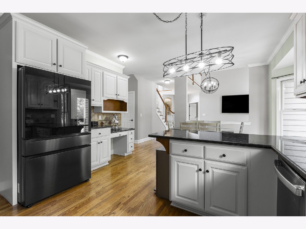
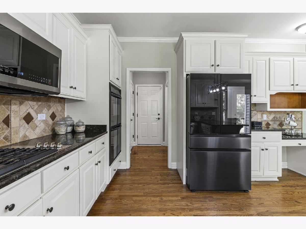
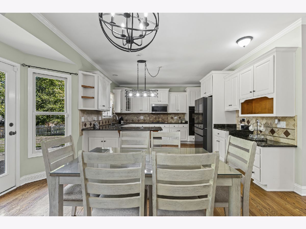
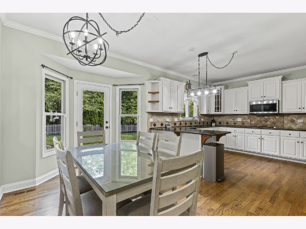
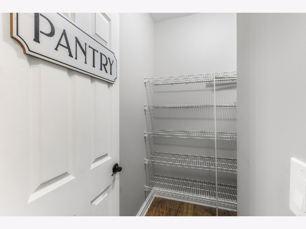
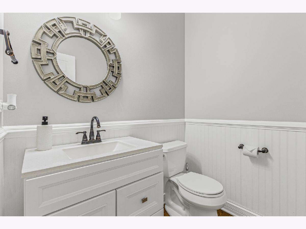
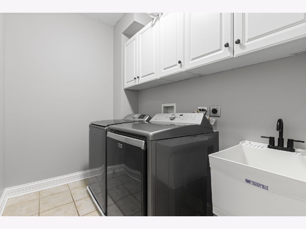
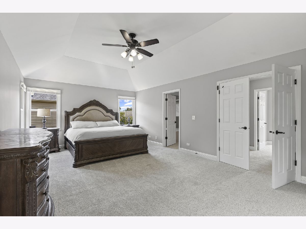
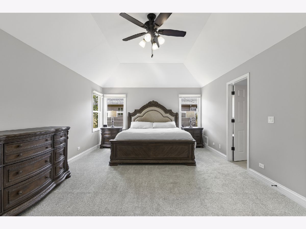
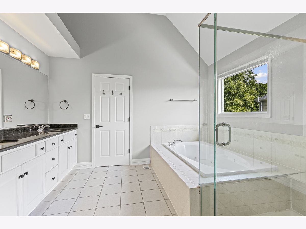
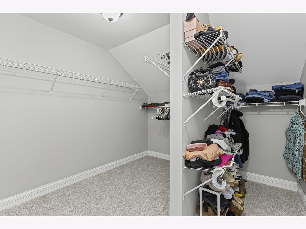
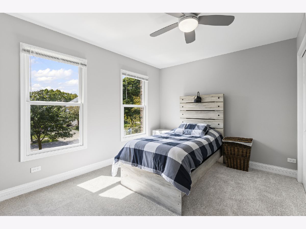
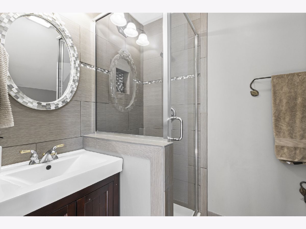
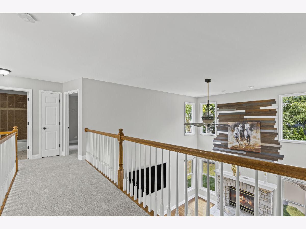
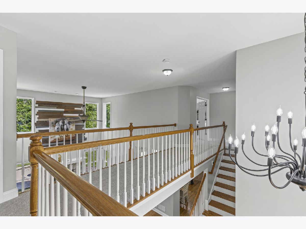
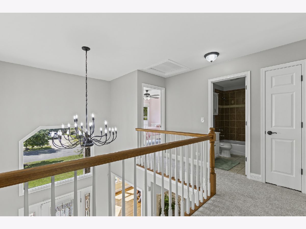
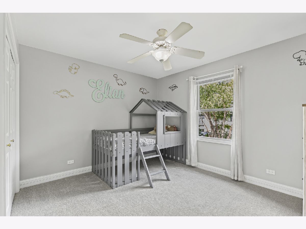
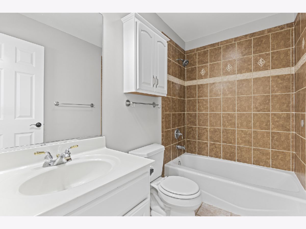
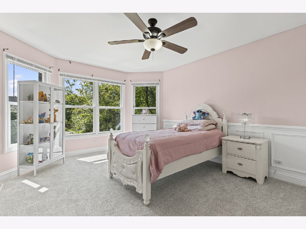
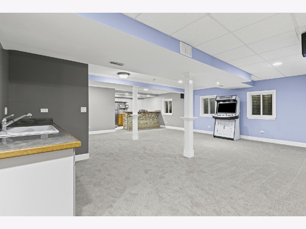
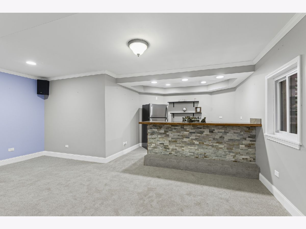
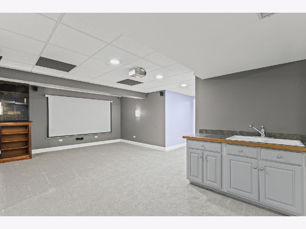
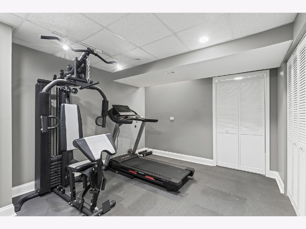
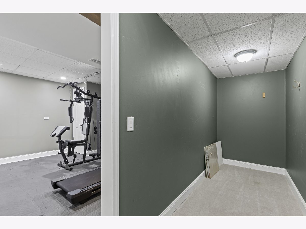
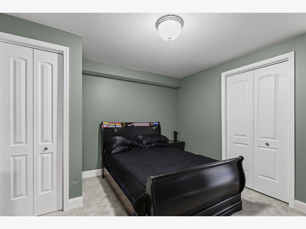
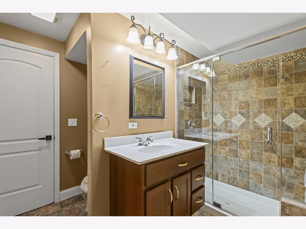
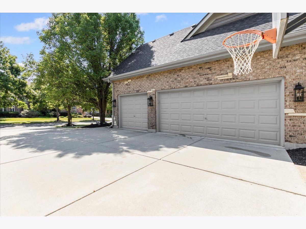
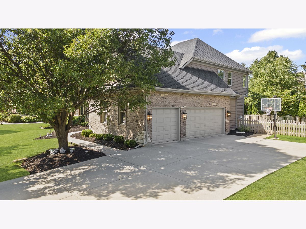
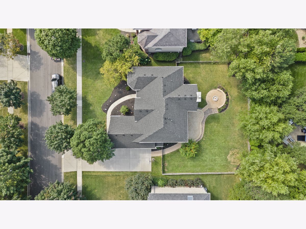
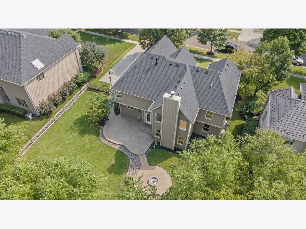
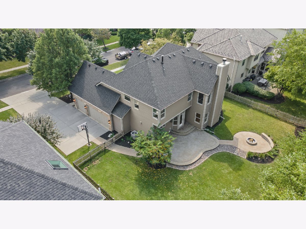
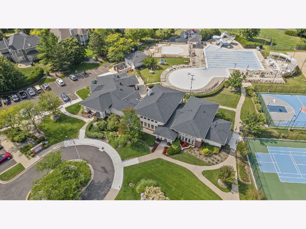
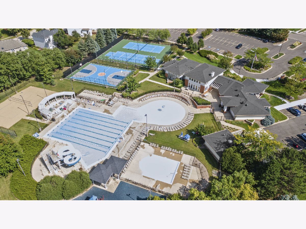
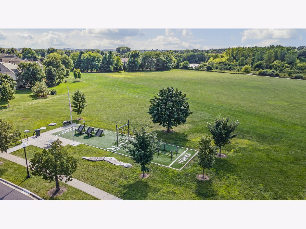
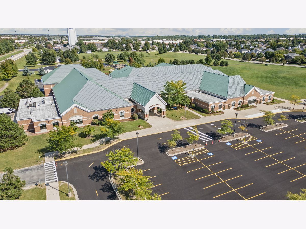
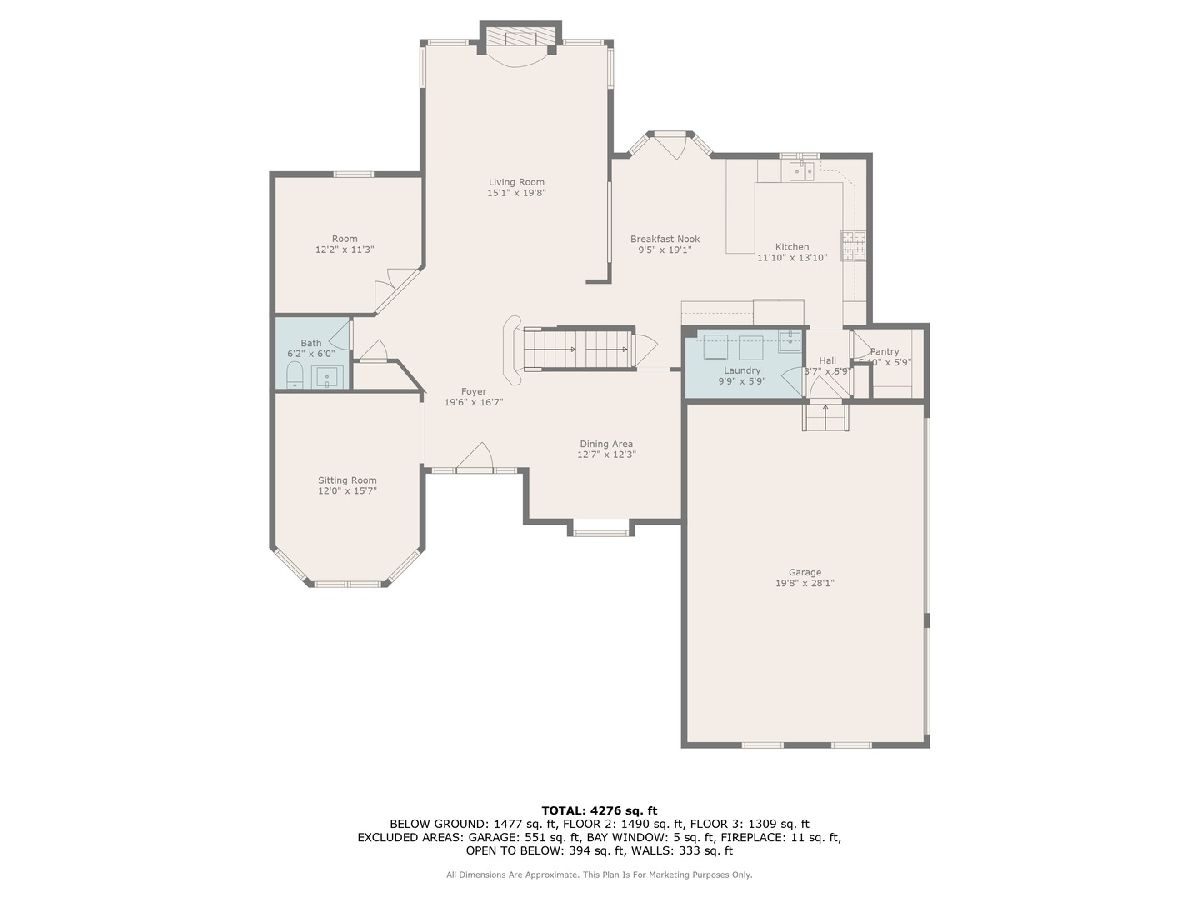
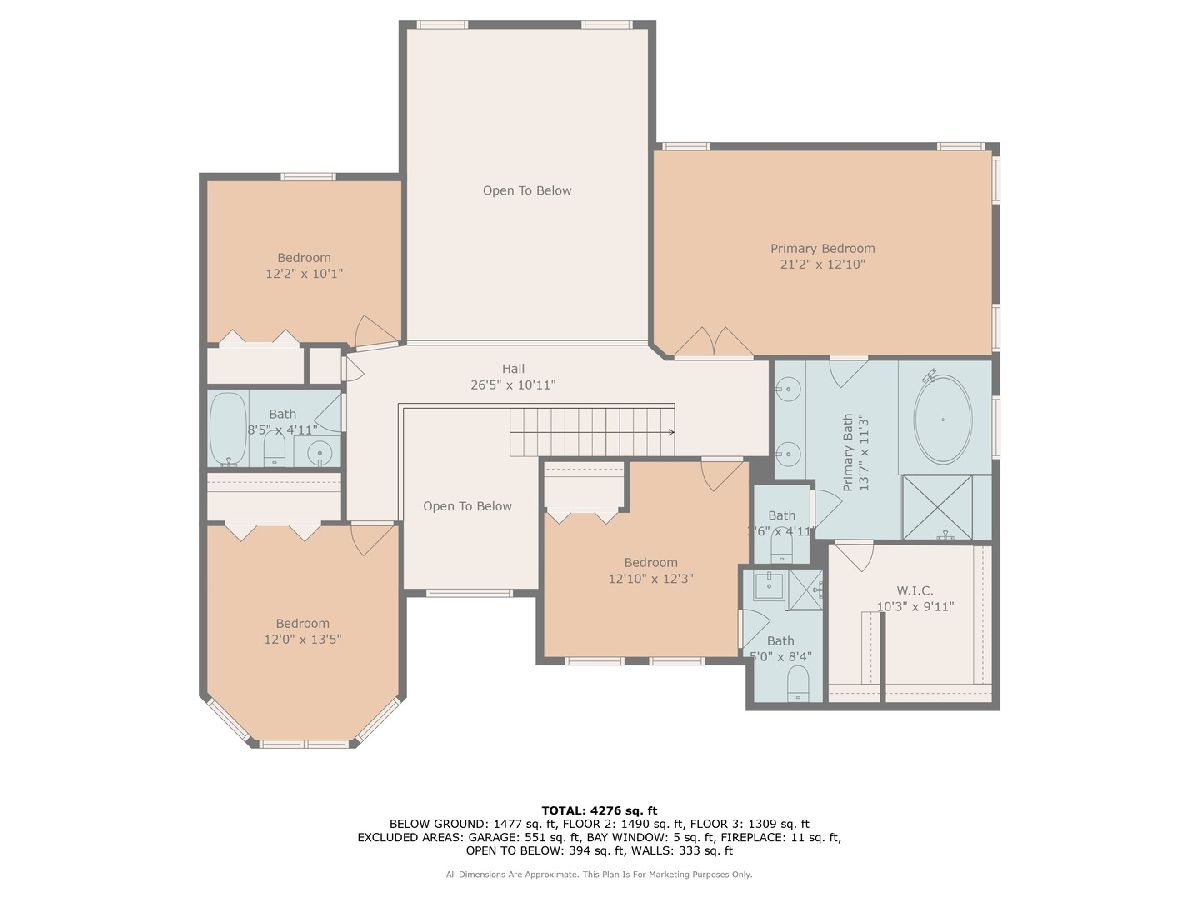
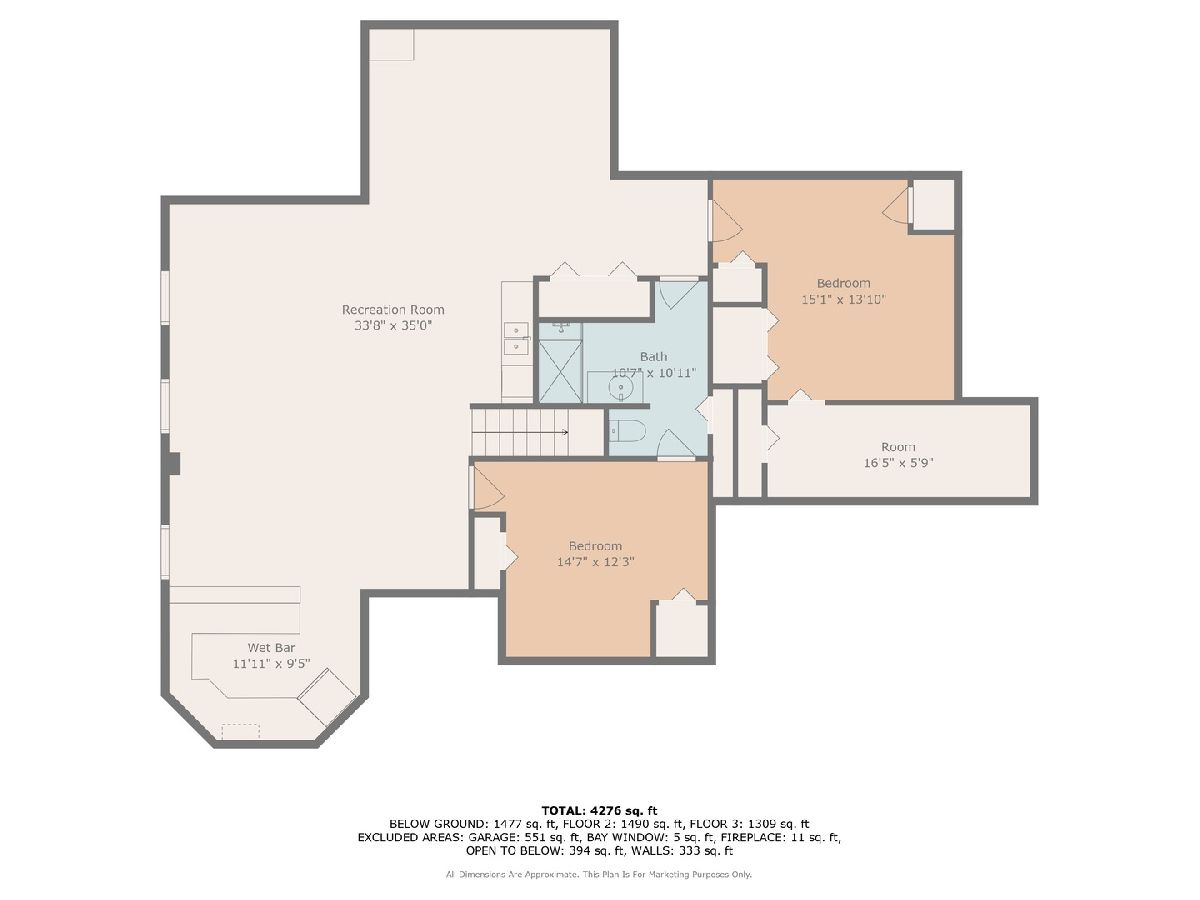
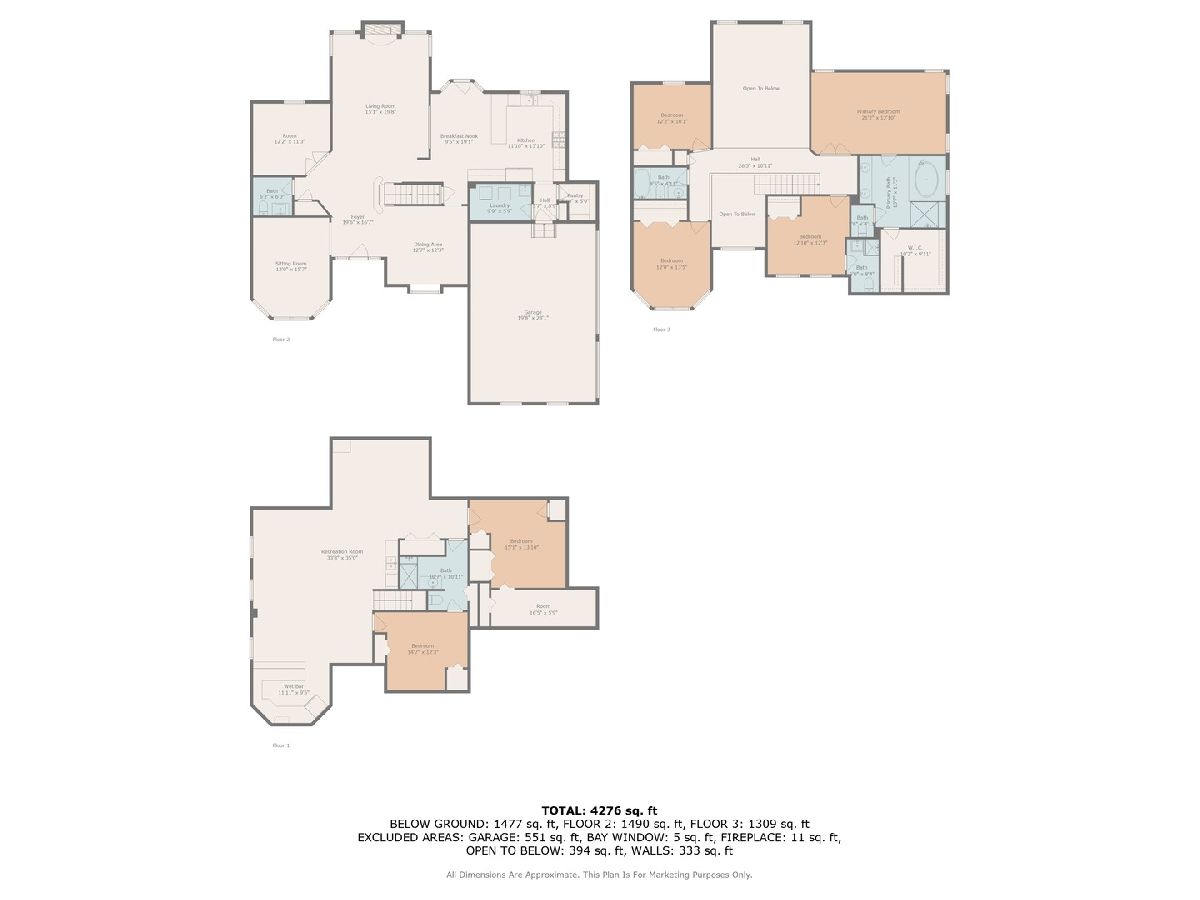
Room Specifics
Total Bedrooms: 5
Bedrooms Above Ground: 4
Bedrooms Below Ground: 1
Dimensions: —
Floor Type: —
Dimensions: —
Floor Type: —
Dimensions: —
Floor Type: —
Dimensions: —
Floor Type: —
Full Bathrooms: 5
Bathroom Amenities: Whirlpool,Accessible Shower,Double Sink,Soaking Tub
Bathroom in Basement: 1
Rooms: —
Basement Description: —
Other Specifics
| 3 | |
| — | |
| — | |
| — | |
| — | |
| 88X130 | |
| Unfinished | |
| — | |
| — | |
| — | |
| Not in DB | |
| — | |
| — | |
| — | |
| — |
Tax History
| Year | Property Taxes |
|---|---|
| 2008 | $10,733 |
| 2019 | $12,407 |
| 2021 | $12,928 |
| 2025 | $15,409 |
Contact Agent
Contact Agent
Listing Provided By
Baird & Warner Real Estate - Algonquin


