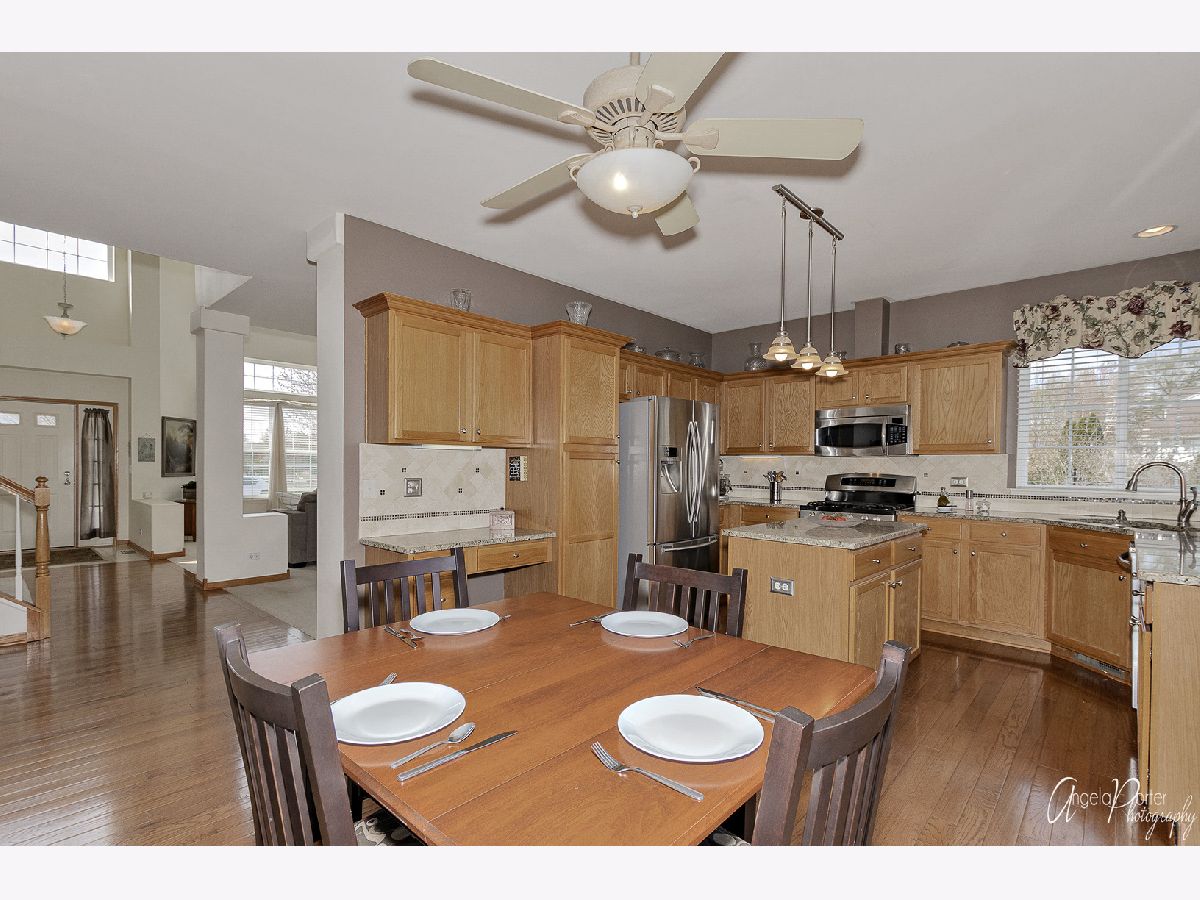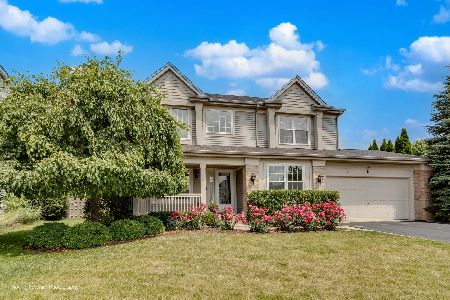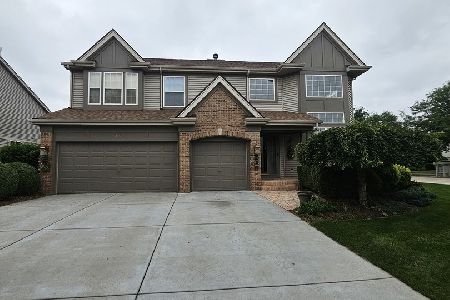4 Providence Court, Cary, Illinois 60013
$400,000
|
Sold
|
|
| Status: | Closed |
| Sqft: | 3,073 |
| Cost/Sqft: | $130 |
| Beds: | 4 |
| Baths: | 3 |
| Year Built: | 2001 |
| Property Taxes: | $10,956 |
| Days On Market: | 1736 |
| Lot Size: | 0,29 |
Description
IMPRESSIVE 4 BEDS / 3 BATHS + LOFT 2-STORY CONTEMPORARY WINDSOR MODEL IN CAMBRIA ON A CUL-DE-SAC WITH PRAIRIE RIDGE HIGH SCHOOL! This House has it all w/ a Grand Entrance and Foyer w/ Hardwood Floors, Large Two-Story Living Room, Separate Dining Room, Gourmet Kitchen w/ Granite Countertops, Stainless Steel Appliances, Cabinets w/ Crown Moldings, Island, Huge Family Room w/ Gas Fireplace, Oversized Master Bedroom w/ Vaulted Ceiling w/ Massive En-suite Master Bathroom w/ Whirlpool Tub, Separate Shower, Dual Sinks and His and Her Closets, 2 Additional Generous Sized Bedrooms on the 2nd Floor, Spacious Loft Overlooking the Living Room and Could be Converted to 5th Bedroom, 4th Bedroom is Located on the First Floor and Could be Turned Into an Office / Den, 1st Floor Full Bath, Laundry / Mud Room w/ Laundry Tub and Folding Counter and 2 Closets, Full Basement w/ Rough-In Plumbing and Pool Table to Stay, Fenced Yard w/ Professional Landscaping and this Yard is a Gardner's Paradise w/ the Raised Beds around the Yard, Brick Paver Patio, Roof and Siding in 2014, New Furnace in 2016, New Haven Park across the Street, Close to Shopping and Metra Train, Crystal Lake Schools!
Property Specifics
| Single Family | |
| — | |
| Colonial | |
| 2001 | |
| Full | |
| WINDSOR | |
| No | |
| 0.29 |
| Mc Henry | |
| Cambria | |
| 0 / Not Applicable | |
| None | |
| Public | |
| Public Sewer | |
| 11064910 | |
| 1915227007 |
Nearby Schools
| NAME: | DISTRICT: | DISTANCE: | |
|---|---|---|---|
|
Grade School
Canterbury Elementary School |
47 | — | |
|
Middle School
Hannah Beardsley Middle School |
47 | Not in DB | |
|
High School
Prairie Ridge High School |
155 | Not in DB | |
Property History
| DATE: | EVENT: | PRICE: | SOURCE: |
|---|---|---|---|
| 6 Jun, 2016 | Sold | $307,500 | MRED MLS |
| 22 Mar, 2016 | Under contract | $315,000 | MRED MLS |
| — | Last price change | $325,000 | MRED MLS |
| 19 Jan, 2016 | Listed for sale | $325,000 | MRED MLS |
| 3 Aug, 2021 | Sold | $400,000 | MRED MLS |
| 14 Jun, 2021 | Under contract | $400,000 | MRED MLS |
| 23 Apr, 2021 | Listed for sale | $400,000 | MRED MLS |





















































Room Specifics
Total Bedrooms: 4
Bedrooms Above Ground: 4
Bedrooms Below Ground: 0
Dimensions: —
Floor Type: Carpet
Dimensions: —
Floor Type: Carpet
Dimensions: —
Floor Type: Carpet
Full Bathrooms: 3
Bathroom Amenities: Whirlpool,Separate Shower,Double Sink
Bathroom in Basement: 0
Rooms: Foyer,Loft
Basement Description: Partially Finished
Other Specifics
| 3 | |
| Concrete Perimeter | |
| Asphalt | |
| Patio, Brick Paver Patio, Storms/Screens | |
| Cul-De-Sac,Fenced Yard,Landscaped | |
| 82 X 188 X 76 X 145 | |
| — | |
| Full | |
| Vaulted/Cathedral Ceilings, Hardwood Floors, Wood Laminate Floors, First Floor Bedroom, First Floor Laundry, First Floor Full Bath | |
| Range, Microwave, Dishwasher, High End Refrigerator, Disposal, Stainless Steel Appliance(s) | |
| Not in DB | |
| Park, Curbs, Sidewalks, Street Lights, Street Paved | |
| — | |
| — | |
| Gas Log, Gas Starter |
Tax History
| Year | Property Taxes |
|---|---|
| 2016 | $11,784 |
| 2021 | $10,956 |
Contact Agent
Contact Agent
Listing Provided By
RE/MAX Plaza






