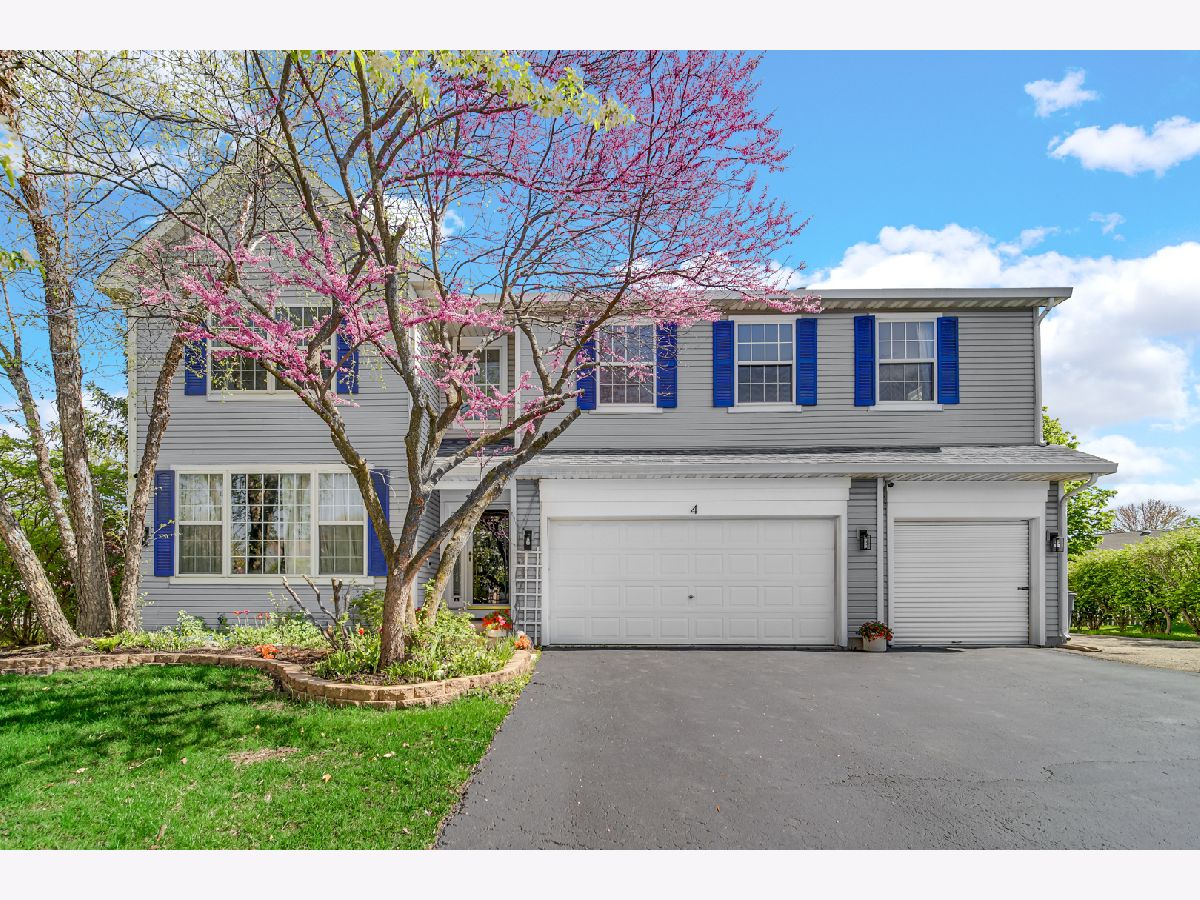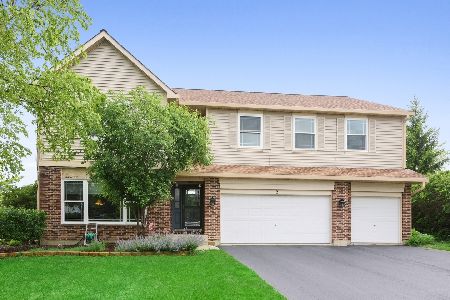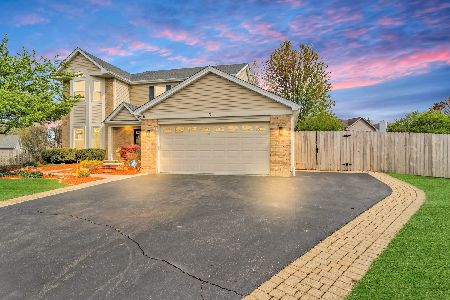4 Regal Court, Algonquin, Illinois 60102
$512,000
|
Sold
|
|
| Status: | Closed |
| Sqft: | 4,400 |
| Cost/Sqft: | $116 |
| Beds: | 4 |
| Baths: | 4 |
| Year Built: | 1997 |
| Property Taxes: | $11,440 |
| Days On Market: | 257 |
| Lot Size: | 0,60 |
Description
Located in a cul-de-sac, this spacious two-story home offers the perfect blend of comfort, functionality, and room to grow. Situated on nearly half an acre, the property features a great yard for family gatherings. Upstairs, you'll find four generously sized bedrooms, ideal for family living or guest accommodations. The main level boasts a flexible space that can serve as a fifth bedroom or a private home office, conveniently located next to a full bathroom - perfect for visitors or multigenerational living. The finished basement is a standout feature, offering a full additional living space with a bedroom, full bath, a large recreation room, and ample storage. Whether you need space for entertaining, a home gym, or hobbies, the basement has you covered. 3 car garage with a lift and a 4th car driveway for the car enthusiast! With thoughtful design, abundant space, and a prime location, this home is a must-see for anyone looking for flexibility and room to thrive.
Property Specifics
| Single Family | |
| — | |
| — | |
| 1997 | |
| — | |
| MONTCLARE | |
| No | |
| 0.6 |
| — | |
| Royal Hill | |
| — / Not Applicable | |
| — | |
| — | |
| — | |
| 12333265 | |
| 1932251019 |
Nearby Schools
| NAME: | DISTRICT: | DISTANCE: | |
|---|---|---|---|
|
Middle School
Westfield Community School |
300 | Not in DB | |
|
High School
H D Jacobs High School |
300 | Not in DB | |
Property History
| DATE: | EVENT: | PRICE: | SOURCE: |
|---|---|---|---|
| 27 Jun, 2025 | Sold | $512,000 | MRED MLS |
| 21 May, 2025 | Under contract | $512,000 | MRED MLS |
| 21 May, 2025 | Listed for sale | $512,000 | MRED MLS |










Room Specifics
Total Bedrooms: 5
Bedrooms Above Ground: 4
Bedrooms Below Ground: 1
Dimensions: —
Floor Type: —
Dimensions: —
Floor Type: —
Dimensions: —
Floor Type: —
Dimensions: —
Floor Type: —
Full Bathrooms: 4
Bathroom Amenities: Separate Shower,Double Sink
Bathroom in Basement: 1
Rooms: —
Basement Description: —
Other Specifics
| 3 | |
| — | |
| — | |
| — | |
| — | |
| 26313 | |
| — | |
| — | |
| — | |
| — | |
| Not in DB | |
| — | |
| — | |
| — | |
| — |
Tax History
| Year | Property Taxes |
|---|---|
| 2025 | $11,440 |
Contact Agent
Nearby Similar Homes
Contact Agent
Listing Provided By
RE/MAX Suburban












