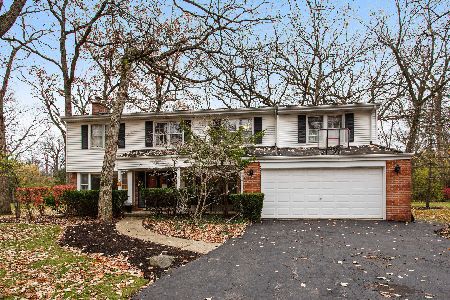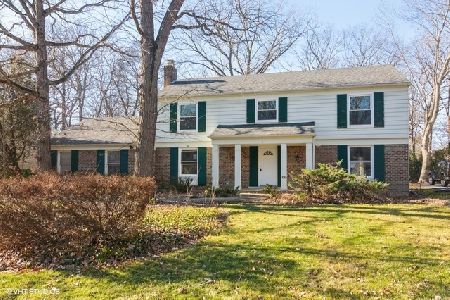4 Regent Lane, Lincolnshire, Illinois 60069
$775,000
|
Sold
|
|
| Status: | Closed |
| Sqft: | 3,481 |
| Cost/Sqft: | $223 |
| Beds: | 4 |
| Baths: | 3 |
| Year Built: | 1969 |
| Property Taxes: | $18,207 |
| Days On Market: | 1697 |
| Lot Size: | 0,47 |
Description
This home will appeal to anyone looking for a fresh, updated & expanded family home! Enter home thru covered porch into wide foyer follow thru to Kitchen which is updated & features newer stainless appliances, granite counters, 2 separate breakfast nooks, open to huge, vaulted family room w/3 skylights, fireplace and doors opening to paved patio and huge backyard. Dining room, living room, a second fireplace area perfect for cozying up with a book and first floor office complete the main level. Upstairs leads you to bright primary with huge walk-in closet and updated bath, 3 large bedrooms with built-in closets, hall linen, and all baths have been updated & have skylights. Full finished basement. Award winning schools, close to parks, highways and shopping - make this a 10+!
Property Specifics
| Single Family | |
| — | |
| Colonial | |
| 1969 | |
| Full | |
| — | |
| No | |
| 0.47 |
| Lake | |
| — | |
| 0 / Not Applicable | |
| None | |
| Public | |
| Public Sewer | |
| 11103043 | |
| 15241050120000 |
Nearby Schools
| NAME: | DISTRICT: | DISTANCE: | |
|---|---|---|---|
|
Grade School
Laura B Sprague School |
103 | — | |
|
Middle School
Daniel Wright Junior High School |
103 | Not in DB | |
|
High School
Adlai E Stevenson High School |
125 | Not in DB | |
Property History
| DATE: | EVENT: | PRICE: | SOURCE: |
|---|---|---|---|
| 25 Jun, 2012 | Sold | $630,000 | MRED MLS |
| 5 May, 2012 | Under contract | $639,000 | MRED MLS |
| — | Last price change | $669,000 | MRED MLS |
| 27 Feb, 2012 | Listed for sale | $669,000 | MRED MLS |
| 29 Jul, 2021 | Sold | $775,000 | MRED MLS |
| 6 Jun, 2021 | Under contract | $775,000 | MRED MLS |
| 4 Jun, 2021 | Listed for sale | $775,000 | MRED MLS |
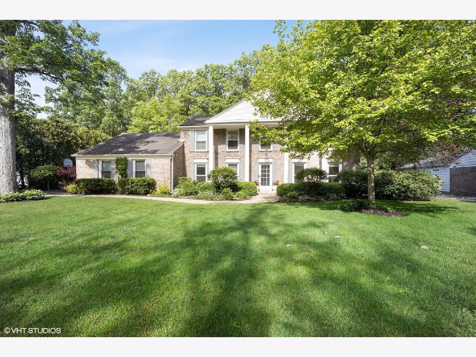
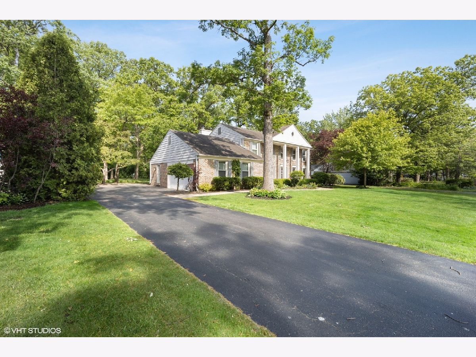
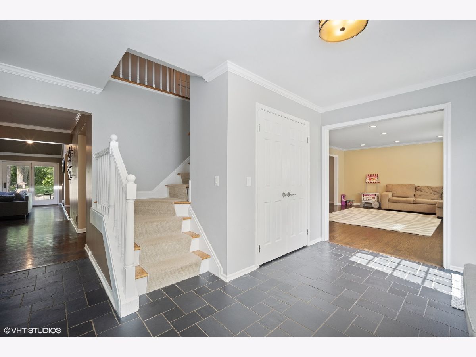
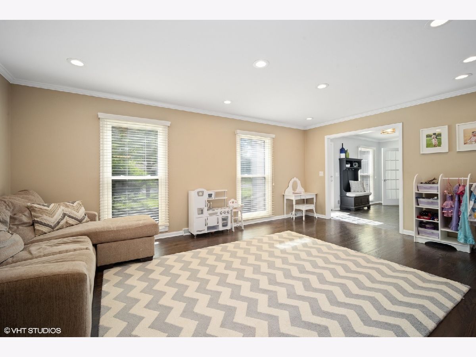
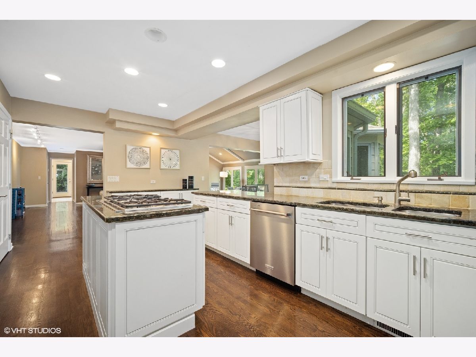
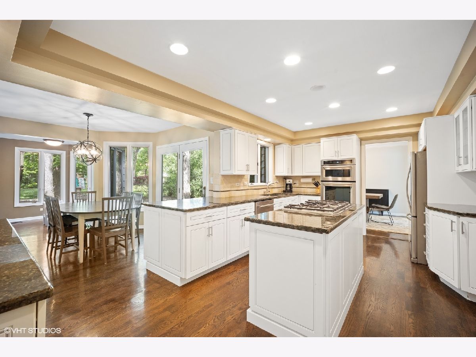
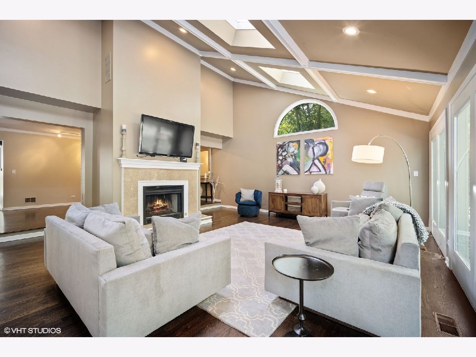
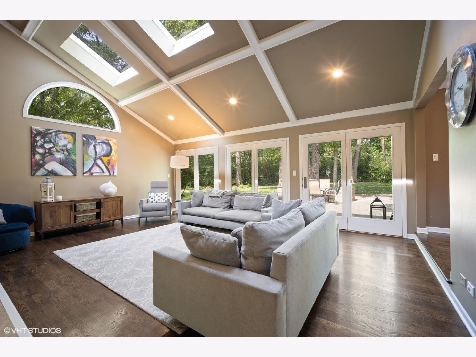
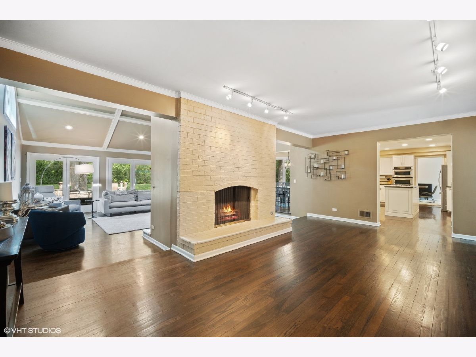
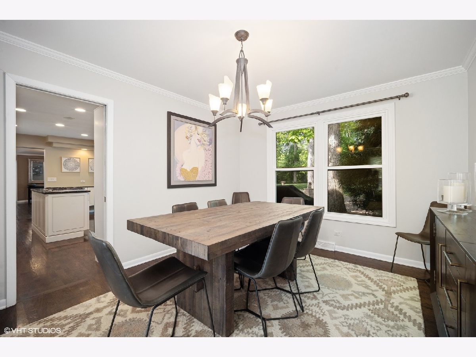
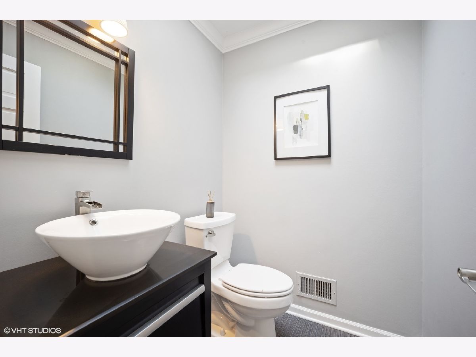
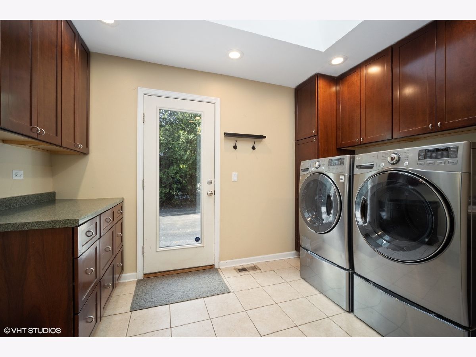
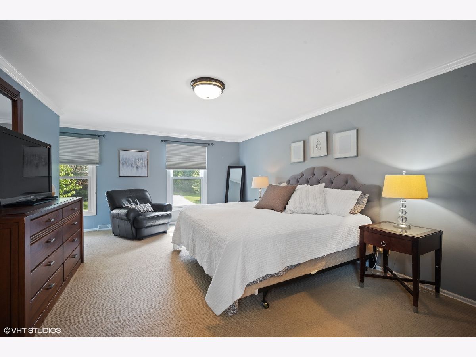
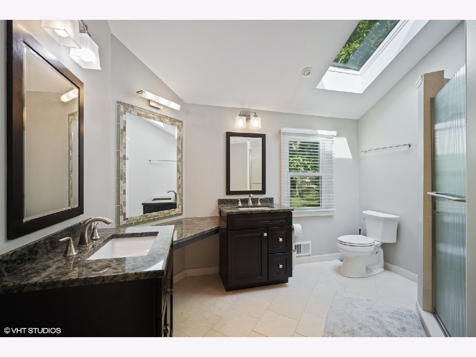
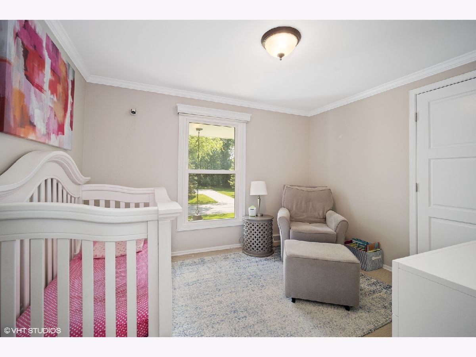
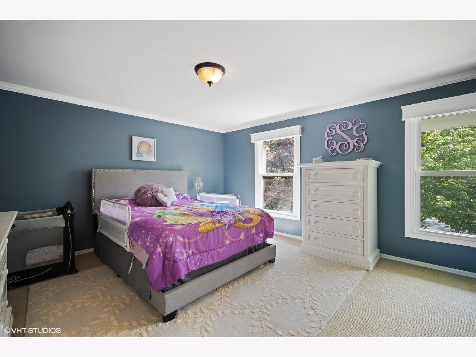
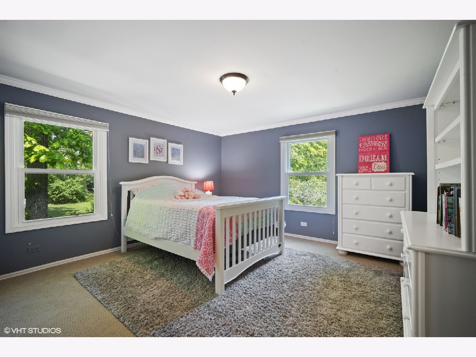
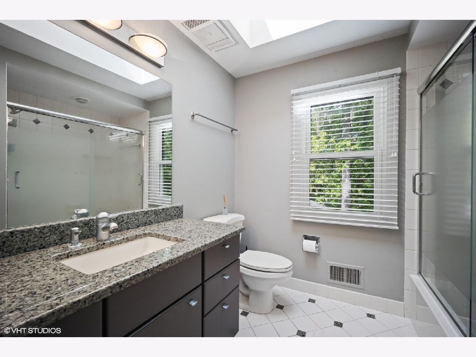
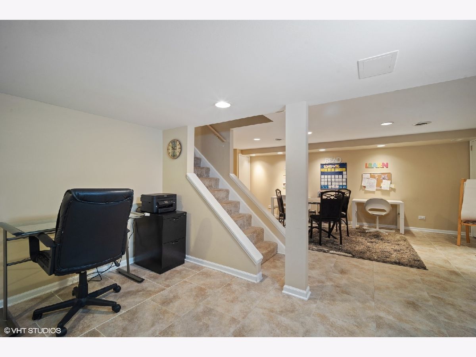
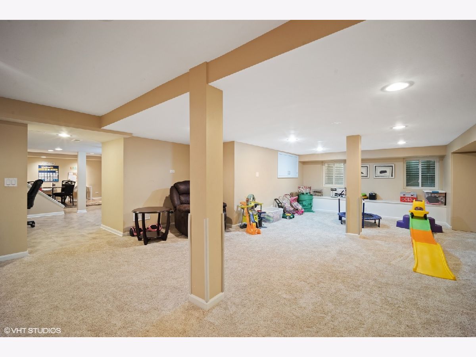
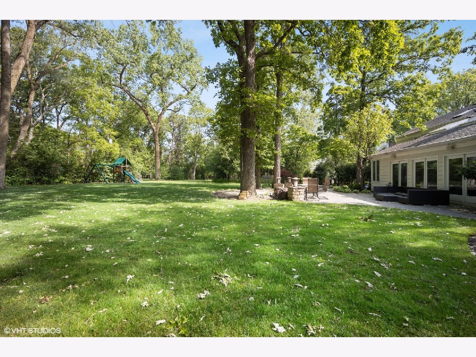
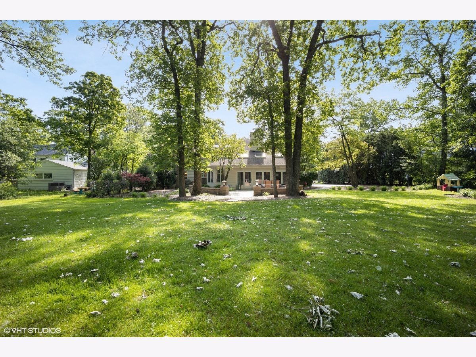

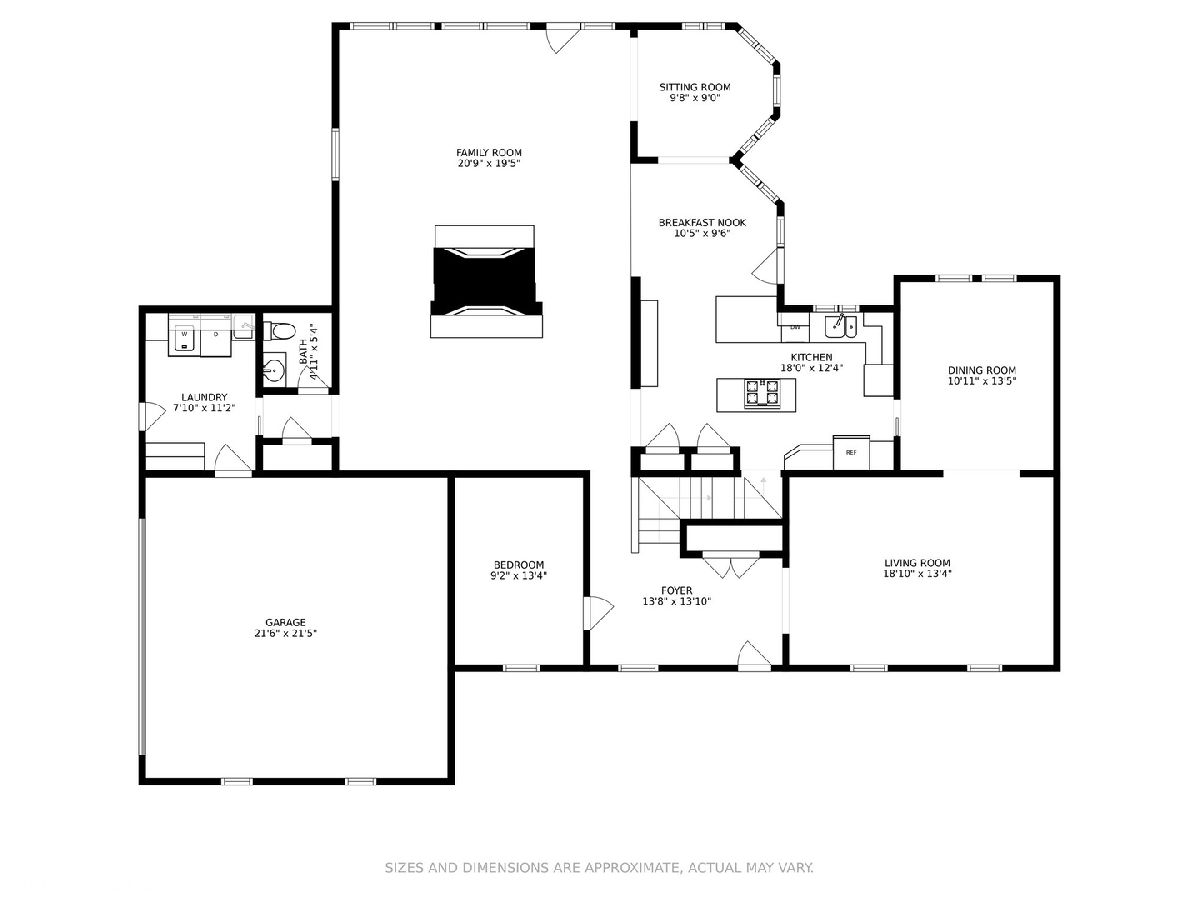
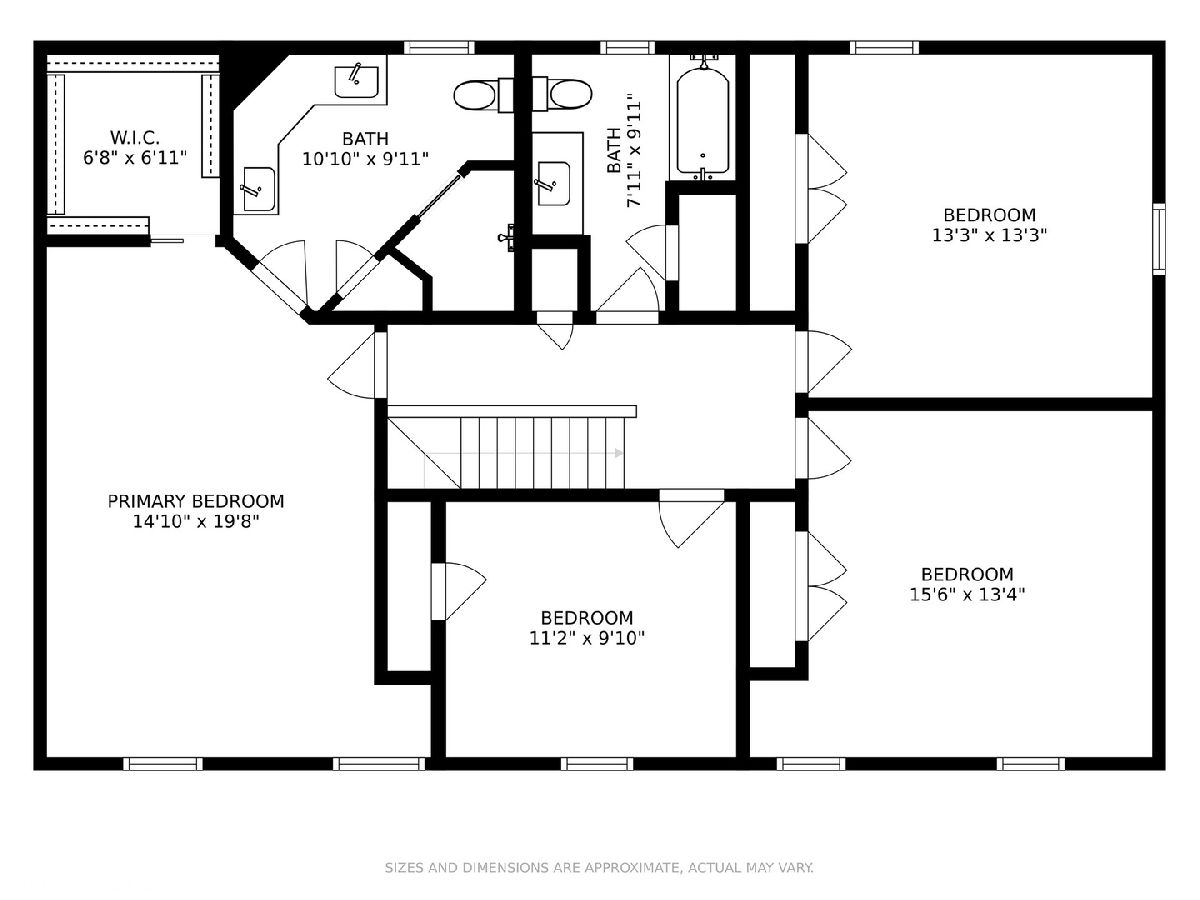
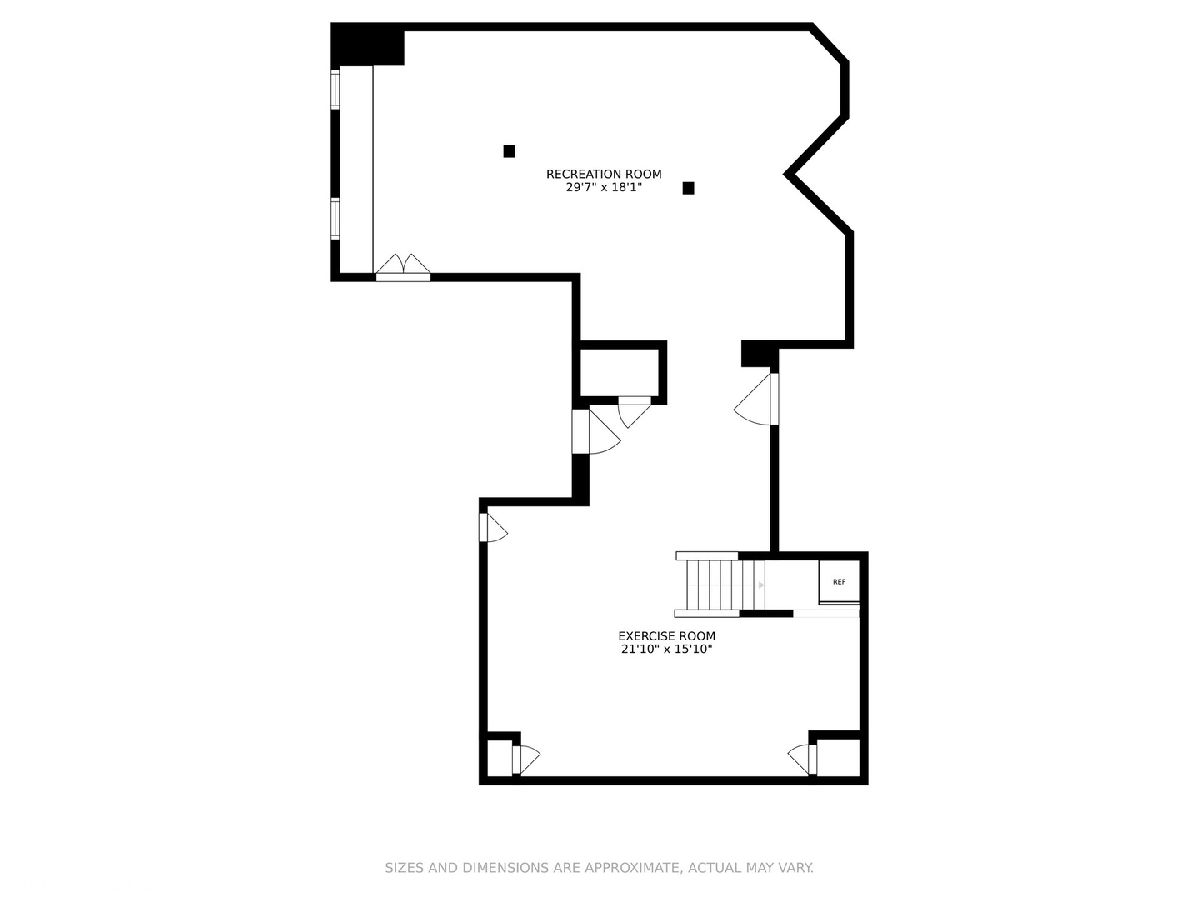
Room Specifics
Total Bedrooms: 4
Bedrooms Above Ground: 4
Bedrooms Below Ground: 0
Dimensions: —
Floor Type: —
Dimensions: —
Floor Type: —
Dimensions: —
Floor Type: —
Full Bathrooms: 3
Bathroom Amenities: Separate Shower,Double Sink
Bathroom in Basement: 0
Rooms: Breakfast Room,Office,Sitting Room,Foyer
Basement Description: Finished
Other Specifics
| 2 | |
| Concrete Perimeter | |
| Asphalt | |
| Patio, Brick Paver Patio, Storms/Screens | |
| Landscaped | |
| 100 X 202 X 104 X 202 | |
| Full | |
| Full | |
| Vaulted/Cathedral Ceilings, Skylight(s), Hardwood Floors, First Floor Laundry, Built-in Features, Walk-In Closet(s), Open Floorplan, Granite Counters, Separate Dining Room | |
| Range, Microwave, Dishwasher, Refrigerator, Freezer, Washer, Dryer, Disposal, Stainless Steel Appliance(s), Cooktop, Built-In Oven | |
| Not in DB | |
| — | |
| — | |
| — | |
| Wood Burning, Gas Starter |
Tax History
| Year | Property Taxes |
|---|---|
| 2012 | $15,441 |
| 2021 | $18,207 |
Contact Agent
Nearby Similar Homes
Nearby Sold Comparables
Contact Agent
Listing Provided By
@properties

