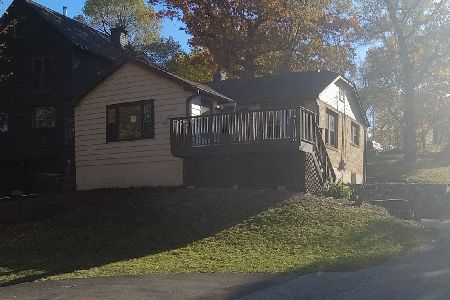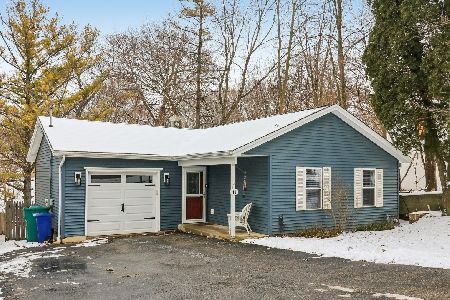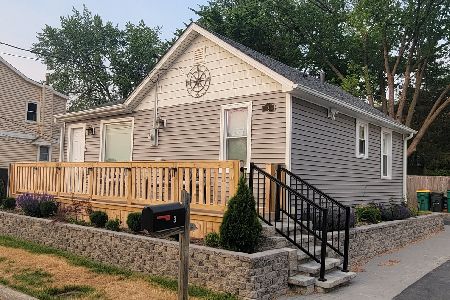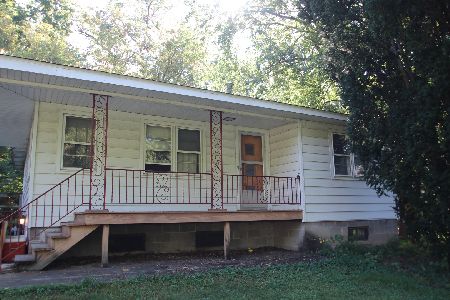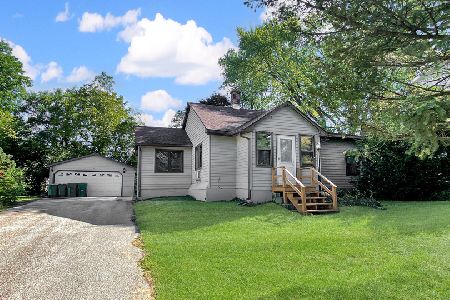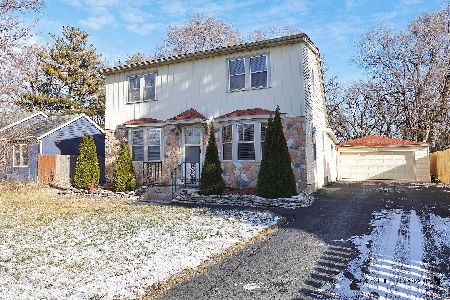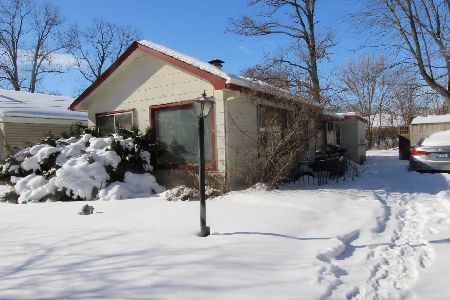4 Ridgeland Avenue, Fox Lake, Illinois 60020
$190,000
|
Sold
|
|
| Status: | Closed |
| Sqft: | 1,952 |
| Cost/Sqft: | $102 |
| Beds: | 2 |
| Baths: | 2 |
| Year Built: | 1946 |
| Property Taxes: | $5,063 |
| Days On Market: | 2118 |
| Lot Size: | 0,38 |
Description
BEAUTIFUL 1 STORY HOME IN BROPHY FARMS. Just minutes from school, shopping, restaurants and train. The Welcoming front porch leads you into a large living room with wood burning fireplace. a spacious 2nd bedroom and full bathroom. Great dining room with french doors to brick paver patio. Nice breakfast bar overlooking kitchen. The kitchen has lots of counter and cabinet space with a pantry. From here go down the hallway with new laminate flooring to the office and huge master bedroom. The master bedroom features a WIC, french doors to the backyard, double bowl vanity and water closet for toilet. 2 more generous bedrooms in the basement with laundry and storage area. Check out the fenced in backyard with firepit and playset. 2 car garage with pull down attic stairs. HURRY THIS WONDERFUL HOME WONT LAST LONG!
Property Specifics
| Single Family | |
| — | |
| Ranch | |
| 1946 | |
| Full | |
| RANCH | |
| No | |
| 0.38 |
| Lake | |
| Brophy Farm | |
| 0 / Not Applicable | |
| None | |
| Private Well | |
| Public Sewer | |
| 10686399 | |
| 05103010110000 |
Nearby Schools
| NAME: | DISTRICT: | DISTANCE: | |
|---|---|---|---|
|
Grade School
Lotus School |
114 | — | |
|
Middle School
Stanton School |
114 | Not in DB | |
|
High School
Grant Community High School |
124 | Not in DB | |
Property History
| DATE: | EVENT: | PRICE: | SOURCE: |
|---|---|---|---|
| 26 Dec, 2011 | Sold | $49,000 | MRED MLS |
| 15 Dec, 2011 | Under contract | $49,000 | MRED MLS |
| — | Last price change | $59,000 | MRED MLS |
| 4 Oct, 2011 | Listed for sale | $59,000 | MRED MLS |
| 3 Jun, 2020 | Sold | $190,000 | MRED MLS |
| 11 Apr, 2020 | Under contract | $199,000 | MRED MLS |
| 8 Apr, 2020 | Listed for sale | $199,000 | MRED MLS |
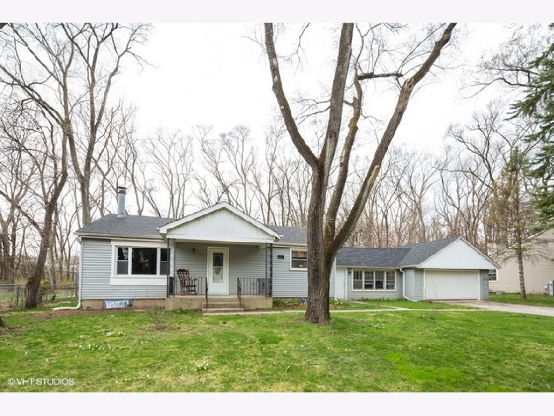
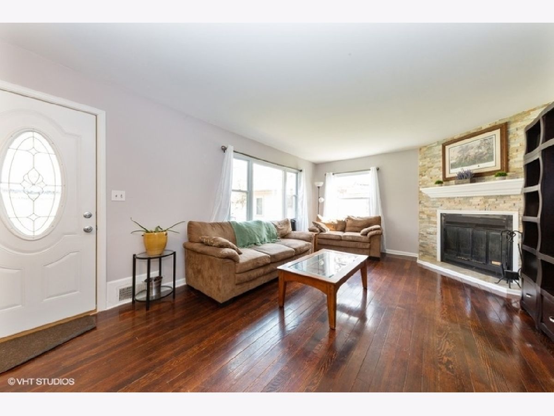
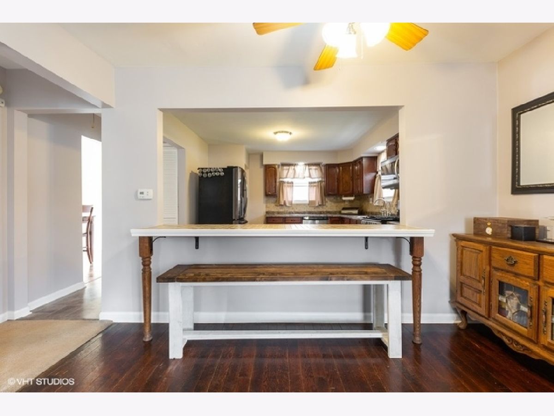
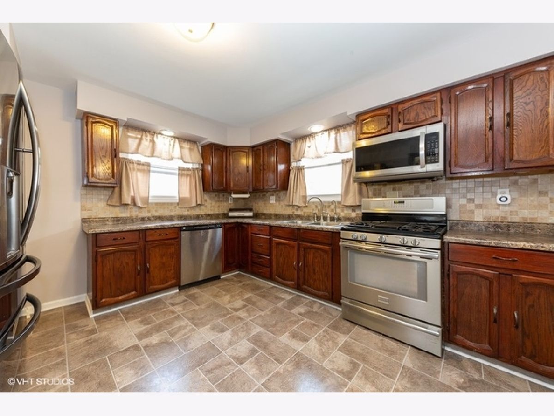
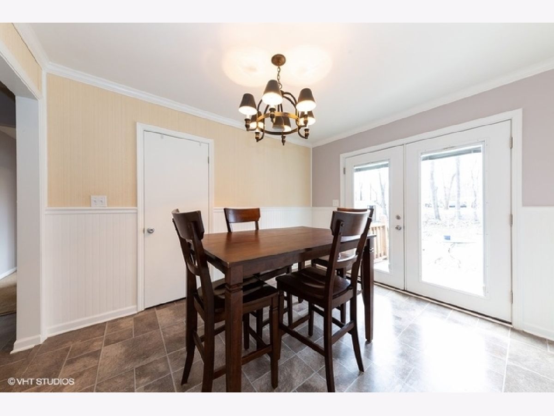
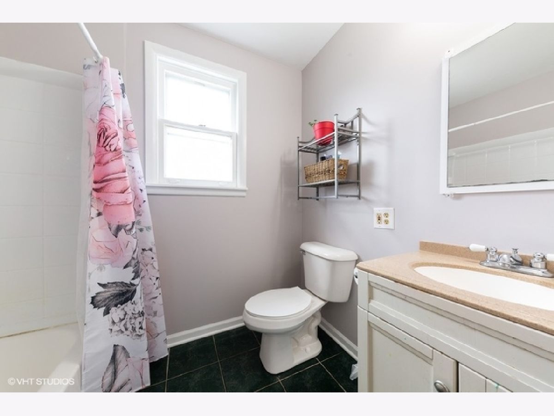
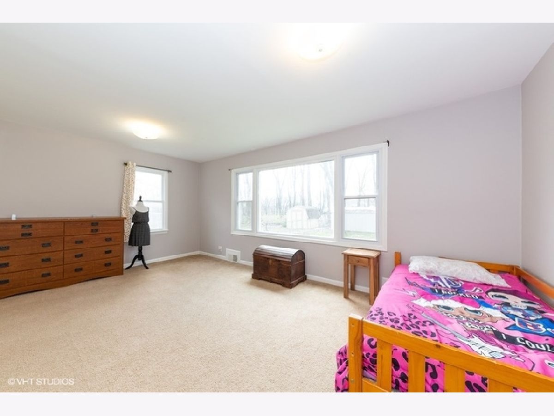
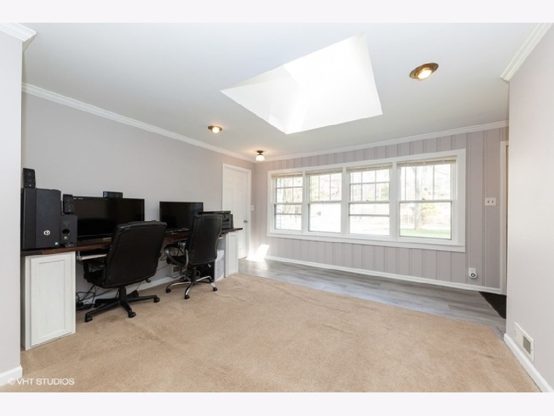
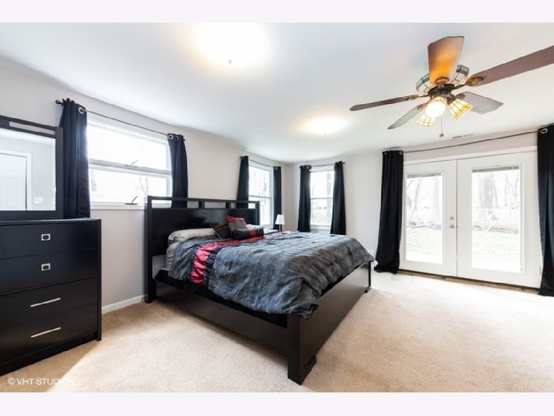
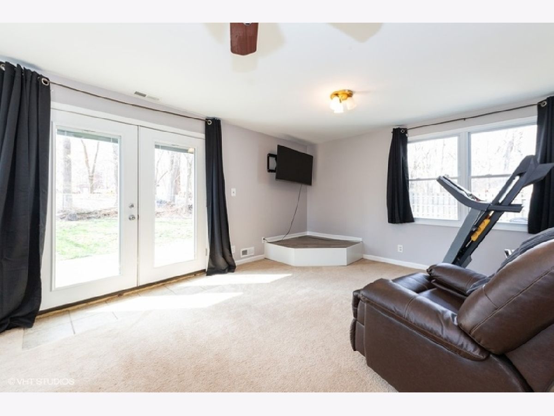
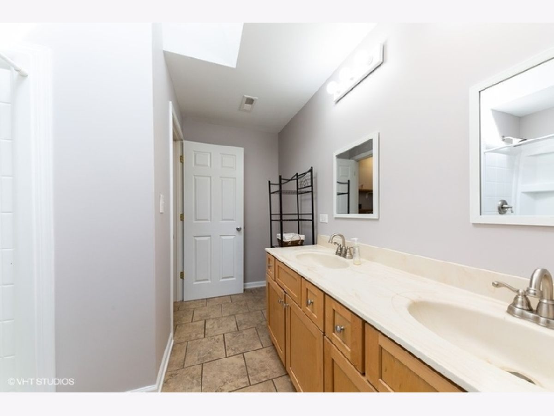
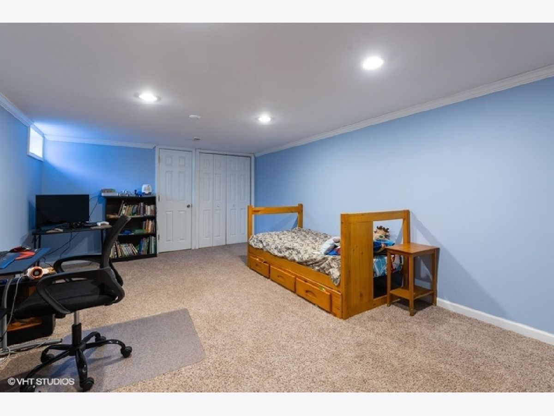
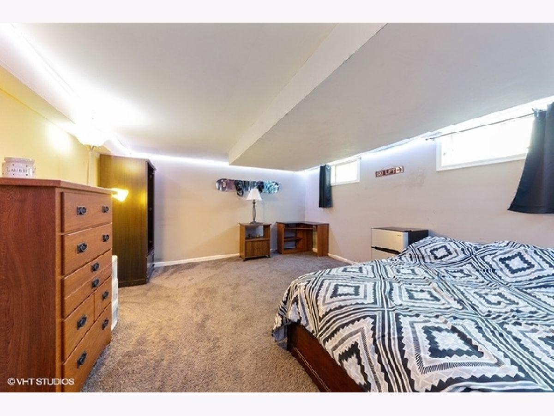
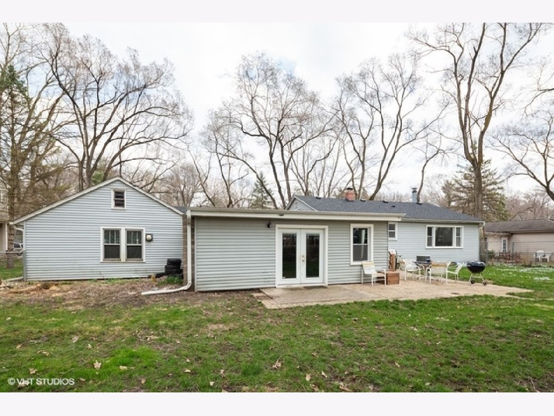
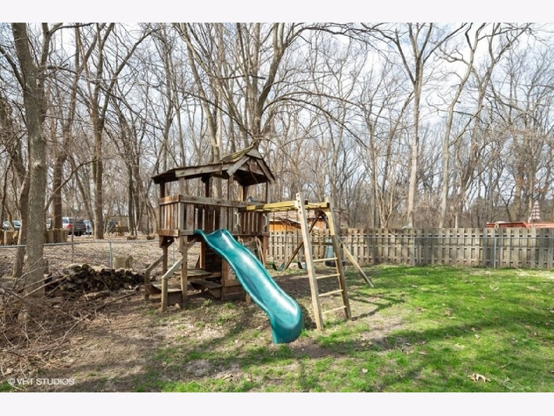
Room Specifics
Total Bedrooms: 4
Bedrooms Above Ground: 2
Bedrooms Below Ground: 2
Dimensions: —
Floor Type: Carpet
Dimensions: —
Floor Type: Carpet
Dimensions: —
Floor Type: Carpet
Full Bathrooms: 2
Bathroom Amenities: Double Sink
Bathroom in Basement: 0
Rooms: Office
Basement Description: Partially Finished
Other Specifics
| 2 | |
| Concrete Perimeter | |
| Asphalt | |
| Deck, Brick Paver Patio, Storms/Screens, Fire Pit | |
| Fenced Yard | |
| 70X130 | |
| — | |
| Full | |
| Skylight(s), Wood Laminate Floors, First Floor Bedroom, First Floor Full Bath, Built-in Features, Walk-In Closet(s) | |
| Range, Microwave, Dishwasher, Washer, Dryer, Water Purifier Rented, Water Softener Rented | |
| Not in DB | |
| Street Paved | |
| — | |
| — | |
| Wood Burning |
Tax History
| Year | Property Taxes |
|---|---|
| 2011 | $6,536 |
| 2020 | $5,063 |
Contact Agent
Nearby Similar Homes
Nearby Sold Comparables
Contact Agent
Listing Provided By
Berkshire Hathaway HomeServices Starck Real Estate

