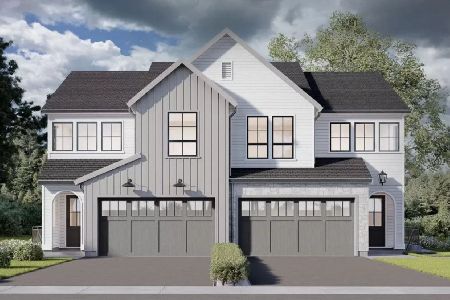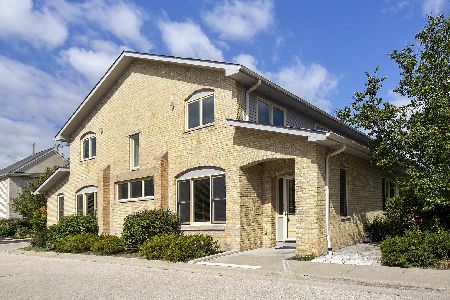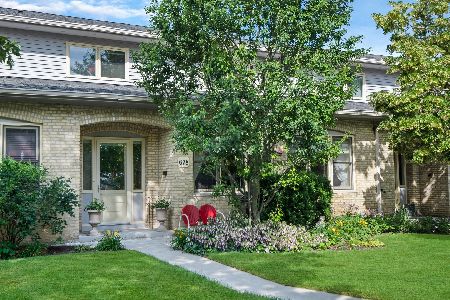4 Rienzi Lane, Highwood, Illinois 60040
$470,000
|
Sold
|
|
| Status: | Closed |
| Sqft: | 3,145 |
| Cost/Sqft: | $152 |
| Beds: | 4 |
| Baths: | 4 |
| Year Built: | 2006 |
| Property Taxes: | $12,720 |
| Days On Market: | 4346 |
| Lot Size: | 0,00 |
Description
Amazing flexible space in 3000+sq ft Fort Sheridan end unit townhome in vintage 2006 renovated bldg. Bright, open four bedroom, 3.1 bath, great second floor loft/family room. 1st and 2nd floor Master suites, each w/travertine marble baths. Brazilian cherry floors, vaulted ceilings, skylights, recessed lighting. Beautiful open kitchen with SS appliances and granite countertops. First floor laundry room
Property Specifics
| Condos/Townhomes | |
| 2 | |
| — | |
| 2006 | |
| None | |
| — | |
| No | |
| — |
| Lake | |
| Fort Sheridan | |
| 0 / Quarterly | |
| None | |
| Lake Michigan | |
| Public Sewer | |
| 08548725 | |
| 16104210110000 |
Nearby Schools
| NAME: | DISTRICT: | DISTANCE: | |
|---|---|---|---|
|
Grade School
Oak Terrace Elementary School |
112 | — | |
|
Middle School
Northwood Junior High School |
112 | Not in DB | |
|
High School
Highland Park High School |
113 | Not in DB | |
Property History
| DATE: | EVENT: | PRICE: | SOURCE: |
|---|---|---|---|
| 14 Jul, 2014 | Sold | $470,000 | MRED MLS |
| 6 Jun, 2014 | Under contract | $479,000 | MRED MLS |
| 3 Mar, 2014 | Listed for sale | $479,000 | MRED MLS |
| 20 Oct, 2021 | Sold | $545,000 | MRED MLS |
| 28 Sep, 2021 | Under contract | $580,000 | MRED MLS |
| 15 Sep, 2021 | Listed for sale | $580,000 | MRED MLS |
| 28 Oct, 2021 | Under contract | $0 | MRED MLS |
| 21 Oct, 2021 | Listed for sale | $0 | MRED MLS |
| 23 Aug, 2023 | Sold | $599,000 | MRED MLS |
| 25 Jul, 2023 | Under contract | $620,000 | MRED MLS |
| — | Last price change | $630,000 | MRED MLS |
| 1 Jun, 2023 | Listed for sale | $650,000 | MRED MLS |
Room Specifics
Total Bedrooms: 4
Bedrooms Above Ground: 4
Bedrooms Below Ground: 0
Dimensions: —
Floor Type: Hardwood
Dimensions: —
Floor Type: Hardwood
Dimensions: —
Floor Type: Hardwood
Full Bathrooms: 4
Bathroom Amenities: Whirlpool,Separate Shower,Double Sink
Bathroom in Basement: 0
Rooms: No additional rooms
Basement Description: None
Other Specifics
| 2 | |
| Concrete Perimeter | |
| — | |
| End Unit | |
| — | |
| COMMON GROUNDS | |
| — | |
| Full | |
| Vaulted/Cathedral Ceilings, Skylight(s), Hardwood Floors, First Floor Bedroom, First Floor Laundry, First Floor Full Bath | |
| Double Oven, Microwave, Dishwasher, Refrigerator, Washer, Dryer, Disposal | |
| Not in DB | |
| — | |
| — | |
| — | |
| Gas Log |
Tax History
| Year | Property Taxes |
|---|---|
| 2014 | $12,720 |
| 2021 | $14,383 |
| 2023 | $16,436 |
Contact Agent
Nearby Sold Comparables
Contact Agent
Listing Provided By
@properties








